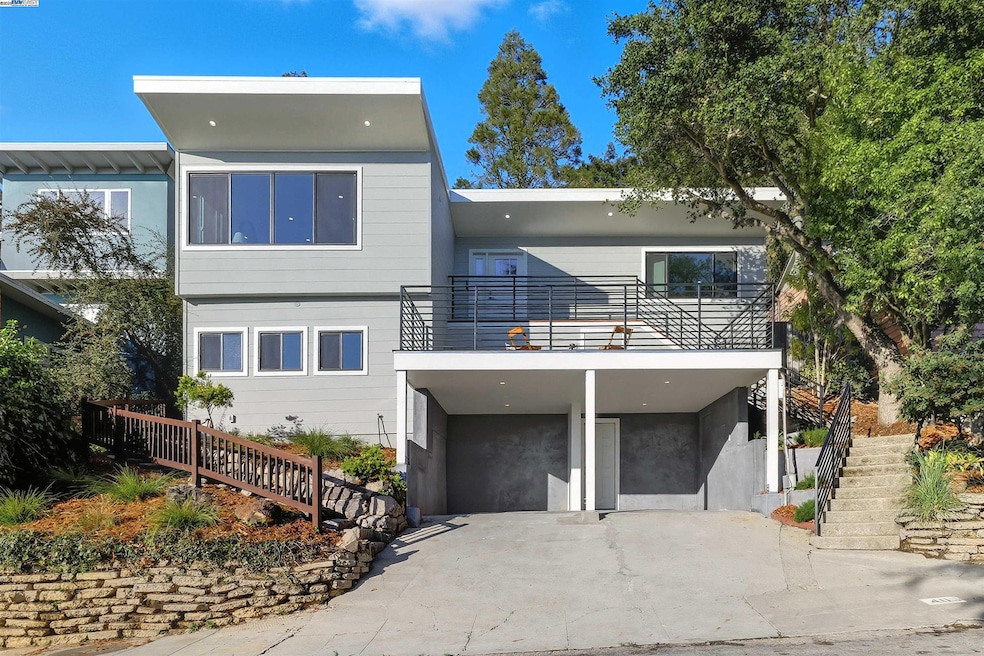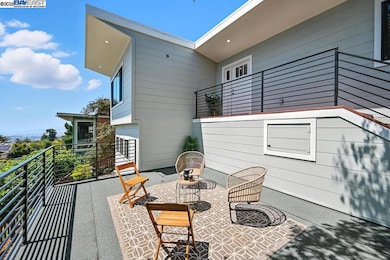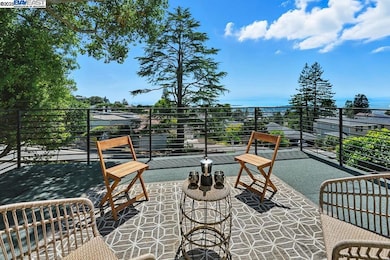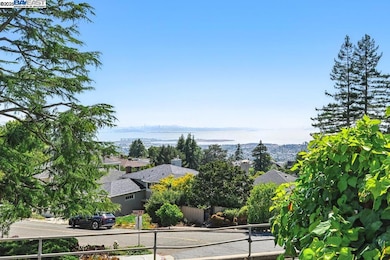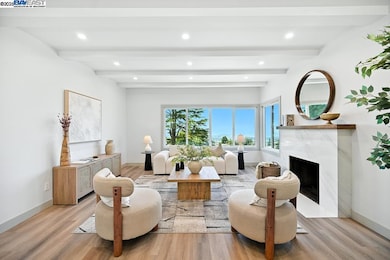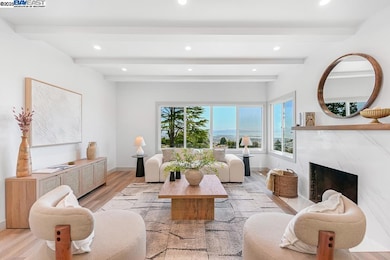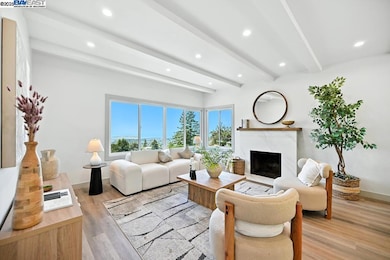411 Vassar Ave Berkeley, CA 94708
Estimated payment $7,873/month
Highlights
- Updated Kitchen
- Contemporary Architecture
- No HOA
- Thousand Oaks Elementary School Rated A-
- Engineered Wood Flooring
- Double Pane Windows
About This Home
A Serene Retreat in the Berkeley Hills This splendid home is ideally situated above a tree-lined street in the Berkeley hills. It beautifully merges modern city living with the peacefulness of a charming neighborhood. Enjoy breathtaking bay views from the spacious front yard deck, which follows through to the open-concept living area. The incredible chef's kitchen features a gas range and an inviting eat-in dining space that leads to a secluded backyard. The large, exquisite backyard, adorned with trees and ivy offers ample room for entertaining, promoting a delightful indoor-outdoor lifestyle. The upper level includes two generous bedrooms, two fully remodeled bathrooms, and a laundry area. The lower level features a tranquil bedroom with an en suite bathroom. Throughout the home, you will find elegant plank flooring, beautifully tiled bathrooms, modern lighting, and custom paint that enhances the classic details. 411 Vassar provides convenient access to fantastic restaurants, coffee shops, parks, and UC Berkeley. Don’t miss this incredible opportunity to own a charming home in one of the city’s most sought-after locations!
Listing Agent
Realty Executives Silicon Valley License #01415279 Listed on: 10/07/2025

Home Details
Home Type
- Single Family
Est. Annual Taxes
- $4,164
Year Built
- Built in 1949
Lot Details
- 5,000 Sq Ft Lot
- Back and Front Yard
Parking
- Carport
Home Design
- Contemporary Architecture
- Rolled or Hot Mop Roof
- Wood Siding
Interior Spaces
- 2-Story Property
- Self Contained Fireplace Unit Or Insert
- Double Pane Windows
- Living Room with Fireplace
Kitchen
- Updated Kitchen
- Free-Standing Range
- Dishwasher
Flooring
- Engineered Wood
- Tile
Bedrooms and Bathrooms
- 3 Bedrooms
- 3 Full Bathrooms
Laundry
- Laundry in unit
- 220 Volts In Laundry
- Washer and Dryer Hookup
Utilities
- Forced Air Heating and Cooling System
- Heating System Uses Natural Gas
Community Details
- No Home Owners Association
- Berkeley Hills Subdivision
Listing and Financial Details
- Assessor Parcel Number 62294626
Map
Home Values in the Area
Average Home Value in this Area
Tax History
| Year | Tax Paid | Tax Assessment Tax Assessment Total Assessment is a certain percentage of the fair market value that is determined by local assessors to be the total taxable value of land and additions on the property. | Land | Improvement |
|---|---|---|---|---|
| 2025 | $4,164 | $1,108,800 | $332,600 | $776,200 |
| 2024 | $4,164 | $99,003 | $68,025 | $37,978 |
| 2023 | $3,998 | $103,925 | $66,691 | $37,234 |
| 2022 | $3,819 | $94,888 | $65,384 | $36,504 |
| 2021 | $3,793 | $92,890 | $64,102 | $35,788 |
| 2020 | $3,523 | $98,865 | $63,444 | $35,421 |
| 2019 | $3,298 | $96,928 | $62,201 | $34,727 |
| 2018 | $3,205 | $95,027 | $60,981 | $34,046 |
| 2017 | $3,080 | $93,164 | $59,786 | $33,378 |
| 2016 | $2,876 | $91,337 | $58,613 | $32,724 |
| 2015 | $2,821 | $89,965 | $57,733 | $32,232 |
| 2014 | $2,783 | $88,203 | $56,602 | $31,601 |
Property History
| Date | Event | Price | List to Sale | Price per Sq Ft | Prior Sale |
|---|---|---|---|---|---|
| 11/20/2025 11/20/25 | Pending | -- | -- | -- | |
| 11/11/2025 11/11/25 | Price Changed | $1,425,000 | -1.7% | $997 / Sq Ft | |
| 11/05/2025 11/05/25 | Price Changed | $1,449,000 | -1.8% | $1,013 / Sq Ft | |
| 10/21/2025 10/21/25 | Price Changed | $1,475,000 | -6.3% | $1,031 / Sq Ft | |
| 10/07/2025 10/07/25 | For Sale | $1,575,000 | +42.0% | $1,101 / Sq Ft | |
| 02/04/2025 02/04/25 | Off Market | $1,108,888 | -- | -- | |
| 10/22/2024 10/22/24 | Sold | $1,108,888 | +20.8% | $775 / Sq Ft | View Prior Sale |
| 10/01/2024 10/01/24 | Pending | -- | -- | -- | |
| 09/24/2024 09/24/24 | For Sale | $918,000 | -- | $642 / Sq Ft |
Purchase History
| Date | Type | Sale Price | Title Company |
|---|---|---|---|
| Grant Deed | $1,109,000 | Fidelity National Title | |
| Interfamily Deed Transfer | -- | None Available | |
| Grant Deed | $750,000 | Old Republic Title Company |
Mortgage History
| Date | Status | Loan Amount | Loan Type |
|---|---|---|---|
| Closed | $1,124,092 | Construction | |
| Previous Owner | $333,700 | New Conventional |
Source: Bay East Association of REALTORS®
MLS Number: 41114027
APN: 062-2946-026-00
- 256 Cambridge Ave
- 74 Florida Ave
- 614 Cragmont Ave
- 589 San Luis Rd
- 207 Cambridge Ave
- 201 Amherst Ave
- 581 Arlington Ave
- 715 Santa Barbara Rd
- 744 Coventry Rd
- 826 Indian Rock Ave
- 946 Creston Rd
- 971 Santa Barbara Rd
- 158 Lawson Rd
- 1730 San Lorenzo Ave
- 28 Kensington Ct
- 962 Regal Rd
- 734 Ensenada Ave
- 19 Highland Blvd
