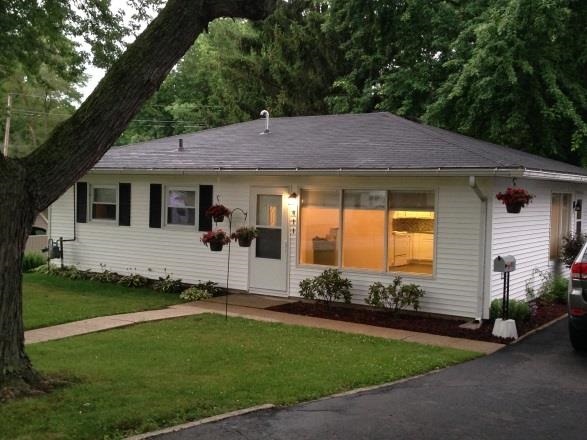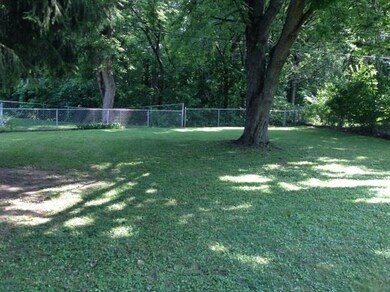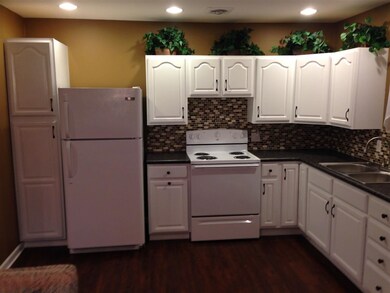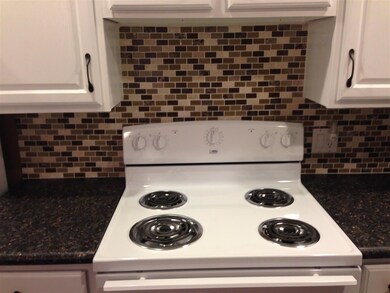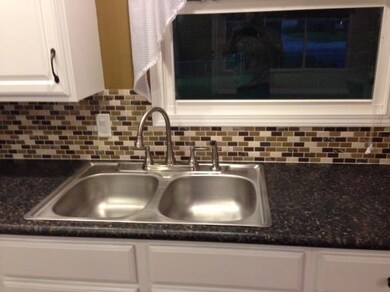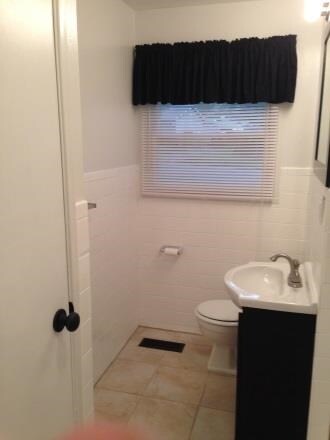
411 W Kem Rd Marion, IN 46952
Shady Hills NeighborhoodHighlights
- Open Floorplan
- Partially Wooded Lot
- Utility Sink
- Ranch Style House
- Backs to Open Ground
- Double Pane Windows
About This Home
As of June 2021Beautifully remodeled 864 sq./ft. 2 bedroom, 1 bath home in a quiet neighborhood just a short stroll to the River Walk. Home has all new lighting throughout, new fixtures, new bathtub & shower, new laundry room, all new flooring, new trim and baseboards, new kitchen counter top, new storm doors, most windows have been replaced, and every room has fresh paint. Master bedroom has a huge walk-in closet with Rubbermaid closet system. Open concept living room, dining room and kitchen. All appliances stay. Mature trees in front and back yard, with fenced back yard overlooking wooded area rarely found in town. Gas forced air heat and central A/C. Extremely low utility bills. Move in ready!!!
Home Details
Home Type
- Single Family
Est. Annual Taxes
- $1,032
Year Built
- Built in 1957
Lot Details
- 6,970 Sq Ft Lot
- Lot Dimensions are 55x125
- Backs to Open Ground
- Chain Link Fence
- Level Lot
- Partially Wooded Lot
Home Design
- Ranch Style House
- Slab Foundation
- Asphalt Roof
- Vinyl Construction Material
Interior Spaces
- 864 Sq Ft Home
- Open Floorplan
- Double Pane Windows
Kitchen
- Utility Sink
- Disposal
Flooring
- Laminate
- Tile
Bedrooms and Bathrooms
- 2 Bedrooms
- Walk-In Closet
- 1 Full Bathroom
- Bathtub with Shower
Laundry
- Laundry on main level
- Washer and Electric Dryer Hookup
Home Security
- Storm Doors
- Fire and Smoke Detector
Location
- Suburban Location
Utilities
- Forced Air Heating and Cooling System
- High-Efficiency Furnace
- Heating System Uses Gas
- Cable TV Available
Listing and Financial Details
- Assessor Parcel Number 27-02-31-402-005.000-002
Ownership History
Purchase Details
Home Financials for this Owner
Home Financials are based on the most recent Mortgage that was taken out on this home.Purchase Details
Home Financials for this Owner
Home Financials are based on the most recent Mortgage that was taken out on this home.Purchase Details
Home Financials for this Owner
Home Financials are based on the most recent Mortgage that was taken out on this home.Purchase Details
Home Financials for this Owner
Home Financials are based on the most recent Mortgage that was taken out on this home.Purchase Details
Home Financials for this Owner
Home Financials are based on the most recent Mortgage that was taken out on this home.Purchase Details
Map
Similar Homes in the area
Home Values in the Area
Average Home Value in this Area
Purchase History
| Date | Type | Sale Price | Title Company |
|---|---|---|---|
| Warranty Deed | $78,000 | None Available | |
| Deed | $66,000 | -- | |
| Warranty Deed | -- | None Available | |
| Warranty Deed | $32,000 | -- | |
| Limited Warranty Deed | -- | None Available | |
| Warranty Deed | $23,125 | Feiwell & Hannoy | |
| Sheriffs Deed | $23,125 | None Available | |
| Deed | $58,000 | -- |
Mortgage History
| Date | Status | Loan Amount | Loan Type |
|---|---|---|---|
| Open | $89,540 | New Conventional | |
| Closed | $74,560 | Stand Alone Refi Refinance Of Original Loan | |
| Previous Owner | $40,246 | Stand Alone Refi Refinance Of Original Loan | |
| Previous Owner | $25,600 | New Conventional |
Property History
| Date | Event | Price | Change | Sq Ft Price |
|---|---|---|---|---|
| 06/11/2021 06/11/21 | Sold | $78,000 | -1.1% | $90 / Sq Ft |
| 04/28/2021 04/28/21 | For Sale | $78,900 | +19.5% | $91 / Sq Ft |
| 10/29/2014 10/29/14 | Sold | $66,000 | -15.9% | $76 / Sq Ft |
| 09/26/2014 09/26/14 | Pending | -- | -- | -- |
| 07/24/2014 07/24/14 | For Sale | $78,500 | +91.5% | $91 / Sq Ft |
| 12/27/2013 12/27/13 | Sold | $41,000 | -21.2% | $47 / Sq Ft |
| 12/04/2013 12/04/13 | Pending | -- | -- | -- |
| 10/23/2013 10/23/13 | For Sale | $52,000 | -- | $60 / Sq Ft |
Tax History
| Year | Tax Paid | Tax Assessment Tax Assessment Total Assessment is a certain percentage of the fair market value that is determined by local assessors to be the total taxable value of land and additions on the property. | Land | Improvement |
|---|---|---|---|---|
| 2024 | $591 | $73,400 | $11,700 | $61,700 |
| 2023 | $603 | $77,400 | $11,700 | $65,700 |
| 2022 | $518 | $69,300 | $9,700 | $59,600 |
| 2021 | $473 | $62,700 | $9,700 | $53,000 |
| 2020 | $400 | $59,900 | $9,200 | $50,700 |
| 2019 | $367 | $58,700 | $9,200 | $49,500 |
| 2018 | $324 | $57,400 | $9,200 | $48,200 |
| 2017 | $302 | $56,000 | $9,200 | $46,800 |
| 2016 | $269 | $54,200 | $9,200 | $45,000 |
| 2014 | $273 | $55,200 | $9,200 | $46,000 |
| 2013 | $273 | $51,600 | $9,200 | $42,400 |
Source: Indiana Regional MLS
MLS Number: 201431820
APN: 27-02-31-402-005.000-002
- 702 W MacAlan Dr
- 936 Gustave Place
- 1513 N Quarry Rd
- 624 N Washington St
- 647 Candlewood Dr
- 1200 N Manor Dr
- 1502 N Baldwin Ave
- 1009 N Oxford Dr
- 1106 N Western Ave
- 528 E Wiley St
- 1202 N Sheridan Rd
- 325 E Marshall St
- 1622 W Parkview Dr
- 721 W Jeffras Ave
- 321 E Grant St
- 1200 W Euclid Ave
- 614 W Nelson St
- 1402 W Chapel Pike
- 1323 W Jeffras Ave
- 519 E Grant St
