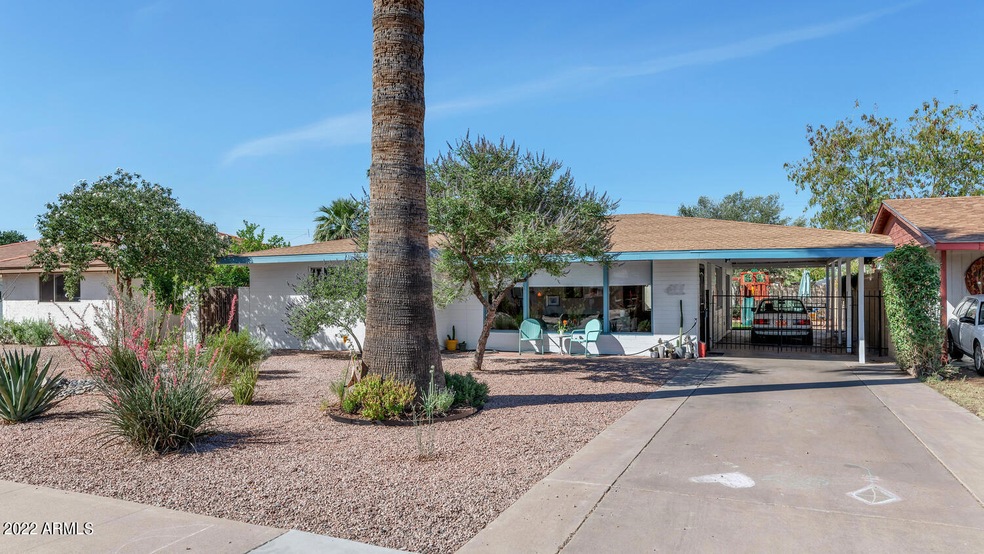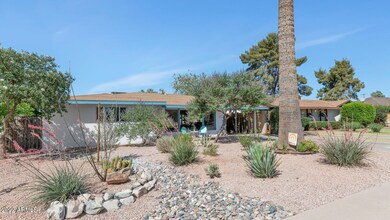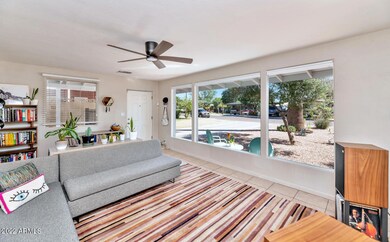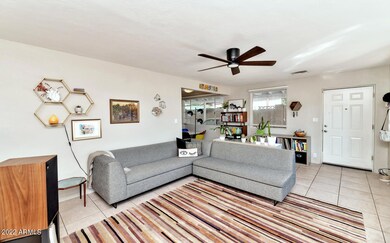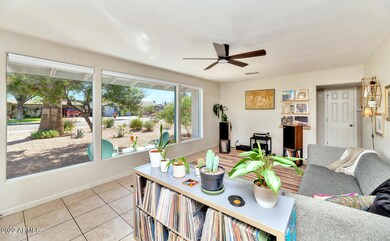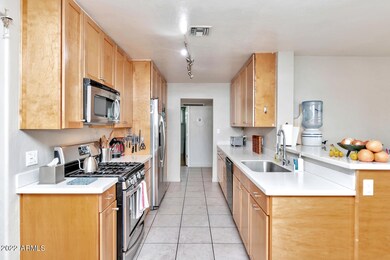
411 W Monterosa St Phoenix, AZ 85013
Uptown Phoenix NeighborhoodEstimated Value: $555,064 - $623,000
Highlights
- Gated Parking
- City Lights View
- Property is near public transit
- Phoenix Coding Academy Rated A
- Contemporary Architecture
- Wood Flooring
About This Home
As of July 2022* Location, Location, Location * Open Floorplan on this Mid-Century Block Home in Heart of the City, Melrose District, Walk/Bike to the best Restaurants, Coffee, Bars, Shops, 72 Acre Steele Indian School Park, Light Rail * Updated Kitchen w/ 42'' Maple Cabinetry, Solid Surface Counters, SS Sink/Faucet, Gas Range, Built-in Micro, Refrigerator Stays; Roll-out Pantry * Nicely Sized Bedrooms, Updated Baths, Upgraded Ceiling Fans, 2'' Blinds & Cellular Shades, Wood & Tile Floors, Inside Laundry, Multiple Storage Closets, New Ext. Paint * EnergyStar Cert Upgrades -R44 Blown Insulation, Sealed Ductwork/Attic, Dual Pane Windows Added, Nest Thermostat * Trane HVAC & Mini-split * French Doors open to Gated Patio; Backyard w/ Synthetic Grass, Lime, Orange, Fig, Pomegranate; Cutest 130sqft Shed!... Shed could converted to outside casita, office, etc.
Last Agent to Sell the Property
RE/MAX Professionals License #SA526084000 Listed on: 05/19/2022

Home Details
Home Type
- Single Family
Est. Annual Taxes
- $2,458
Year Built
- Built in 1952
Lot Details
- 6,800 Sq Ft Lot
- Desert faces the front and back of the property
- Wood Fence
- Block Wall Fence
- Chain Link Fence
- Artificial Turf
- Private Yard
Home Design
- Contemporary Architecture
- Spray Foam Insulation
- Cellulose Insulation
- Composition Roof
- Block Exterior
Interior Spaces
- 1,536 Sq Ft Home
- 1-Story Property
- Ceiling Fan
- Skylights
- Double Pane Windows
- City Lights Views
Kitchen
- Eat-In Kitchen
- Breakfast Bar
- Built-In Microwave
Flooring
- Wood
- Tile
Bedrooms and Bathrooms
- 3 Bedrooms
- 2 Bathrooms
Parking
- 2 Carport Spaces
- Gated Parking
Eco-Friendly Details
- Energy Monitoring System
Outdoor Features
- Covered patio or porch
- Outdoor Storage
Location
- Property is near public transit
- Property is near a bus stop
Schools
- Longview Elementary School
- Osborn Middle School
- Central High School
Utilities
- Ducts Professionally Air-Sealed
- Mini Split Air Conditioners
- Central Air
- Heating System Uses Natural Gas
- High Speed Internet
- Cable TV Available
Listing and Financial Details
- Tax Lot 44
- Assessor Parcel Number 155-32-044
Community Details
Overview
- No Home Owners Association
- Association fees include no fees
- Indian Park Subdivision
Recreation
- Bike Trail
Ownership History
Purchase Details
Home Financials for this Owner
Home Financials are based on the most recent Mortgage that was taken out on this home.Purchase Details
Home Financials for this Owner
Home Financials are based on the most recent Mortgage that was taken out on this home.Purchase Details
Purchase Details
Purchase Details
Home Financials for this Owner
Home Financials are based on the most recent Mortgage that was taken out on this home.Purchase Details
Home Financials for this Owner
Home Financials are based on the most recent Mortgage that was taken out on this home.Purchase Details
Purchase Details
Purchase Details
Home Financials for this Owner
Home Financials are based on the most recent Mortgage that was taken out on this home.Purchase Details
Home Financials for this Owner
Home Financials are based on the most recent Mortgage that was taken out on this home.Purchase Details
Home Financials for this Owner
Home Financials are based on the most recent Mortgage that was taken out on this home.Similar Homes in Phoenix, AZ
Home Values in the Area
Average Home Value in this Area
Purchase History
| Date | Buyer | Sale Price | Title Company |
|---|---|---|---|
| Bouton Lauren M | $545,000 | Old Republic Title | |
| Aguirre Christopher A | $335,000 | American Title Service Agenc | |
| Allen Renee | -- | None Available | |
| Crone Kitty | -- | None Available | |
| Crone Kitty | -- | None Available | |
| Allen Renee | $147,000 | Chicago Title | |
| Taku Investing Corporation | -- | None Available | |
| Federal Home Loan Mortgage Corporation | $108,000 | Accommodation | |
| Arloe Simon Llc | -- | None Available | |
| Pauley Robin M | -- | Capital Title Agency Inc | |
| Buff Laura Jean | -- | Capital Title Agency Inc | |
| Pauley Robin M | $255,000 | Capital Title Agency Inc |
Mortgage History
| Date | Status | Borrower | Loan Amount |
|---|---|---|---|
| Open | Bouton Lauren M | $365,000 | |
| Previous Owner | Aguirre Christopher A | $261,500 | |
| Previous Owner | Aguirre Christopher A | $268,000 | |
| Previous Owner | Allen Renee | $75,000 | |
| Previous Owner | Taku Investing Corporation | $63,000 | |
| Previous Owner | Pauley Robin M | $229,500 | |
| Previous Owner | Buff Laura Jean | $229,500 | |
| Previous Owner | Pauley Robin M | $229,500 | |
| Previous Owner | Kaysen Myrna | $62,944 |
Property History
| Date | Event | Price | Change | Sq Ft Price |
|---|---|---|---|---|
| 07/27/2022 07/27/22 | Sold | $545,000 | -5.2% | $355 / Sq Ft |
| 06/24/2022 06/24/22 | Pending | -- | -- | -- |
| 06/17/2022 06/17/22 | Price Changed | $575,000 | -1.7% | $374 / Sq Ft |
| 05/31/2022 05/31/22 | For Sale | $585,000 | 0.0% | $381 / Sq Ft |
| 05/25/2022 05/25/22 | Pending | -- | -- | -- |
| 05/19/2022 05/19/22 | For Sale | $585,000 | +74.6% | $381 / Sq Ft |
| 02/09/2018 02/09/18 | Sold | $335,000 | -4.3% | $218 / Sq Ft |
| 11/03/2017 11/03/17 | Price Changed | $349,900 | -2.8% | $228 / Sq Ft |
| 10/10/2017 10/10/17 | Price Changed | $359,800 | 0.0% | $234 / Sq Ft |
| 09/20/2017 09/20/17 | For Sale | $359,900 | -- | $234 / Sq Ft |
Tax History Compared to Growth
Tax History
| Year | Tax Paid | Tax Assessment Tax Assessment Total Assessment is a certain percentage of the fair market value that is determined by local assessors to be the total taxable value of land and additions on the property. | Land | Improvement |
|---|---|---|---|---|
| 2025 | $2,491 | $22,581 | -- | -- |
| 2024 | $2,399 | $21,506 | -- | -- |
| 2023 | $2,399 | $39,100 | $7,820 | $31,280 |
| 2022 | $2,388 | $29,600 | $5,920 | $23,680 |
| 2021 | $2,458 | $27,180 | $5,430 | $21,750 |
| 2020 | $2,392 | $26,670 | $5,330 | $21,340 |
| 2019 | $2,280 | $25,180 | $5,030 | $20,150 |
| 2018 | $2,198 | $22,080 | $4,410 | $17,670 |
| 2017 | $2,291 | $20,110 | $4,020 | $16,090 |
| 2016 | $1,712 | $16,360 | $3,270 | $13,090 |
| 2015 | $1,242 | $14,930 | $2,980 | $11,950 |
Agents Affiliated with this Home
-
Cara McGuire

Seller's Agent in 2022
Cara McGuire
RE/MAX
(602) 400-7575
4 in this area
161 Total Sales
-
Jennifer McGuire Henshaw

Seller Co-Listing Agent in 2022
Jennifer McGuire Henshaw
RE/MAX
(602) 540-7444
4 in this area
120 Total Sales
-
Elizabeth Cooke

Buyer's Agent in 2022
Elizabeth Cooke
West USA Realty
(520) 635-3727
1 in this area
51 Total Sales
-
Jeffery Davis
J
Seller's Agent in 2018
Jeffery Davis
Brokers Only, LLC
(480) 232-7416
53 Total Sales
-
K
Buyer's Agent in 2018
Kasey Caudill
Venture REI, LLC
(602) 620-1781
Map
Source: Arizona Regional Multiple Listing Service (ARMLS)
MLS Number: 6402343
APN: 155-32-044
- 4330 N 5th Ave Unit 39
- 4130 N 4th Ave
- 4132 N 3rd Ave
- 4128 N 3rd Ave
- 4112 N 4th Ave
- 4118 N 3rd Ave
- 500 W Indian School Rd
- 4102 N 3rd Ave
- 512 W Roma Ave
- 3848 N 3rd Ave Unit 1047
- 3848 N 3rd Ave Unit 1044
- 930 W Mackenzie Dr
- 4025 N 8th Ave
- 330 W Minnezona Ave
- 520 W Clarendon Ave Unit E18
- 1110 W Heatherbrae Dr
- 1106 W Glenrosa Ave
- 1008 W Amelia Ave
- 1117 W Glenrosa Ave
- 3824 N 8th Ave
- 411 W Monterosa St
- 407 W Monterosa St
- 401 W Monterosa St
- 419 W Monterosa St
- 4209 N 4th Ave
- 4213 N 4th Ave
- 4205 N 4th Ave
- 412 W Monterosa St
- 406 W Monterosa St
- 418 W Monterosa St
- 4201 N 4th Ave
- 4217 N 4th Ave
- 4217 4th Ave NW
- 402 W Monterosa St
- 423 W Monterosa St
- 4221 N 4th Ave
- 333 W Monterosa St
- 4212 N Indian Ln
- 345 W Glenrosa Ave
- 4157 N 4th Ave
