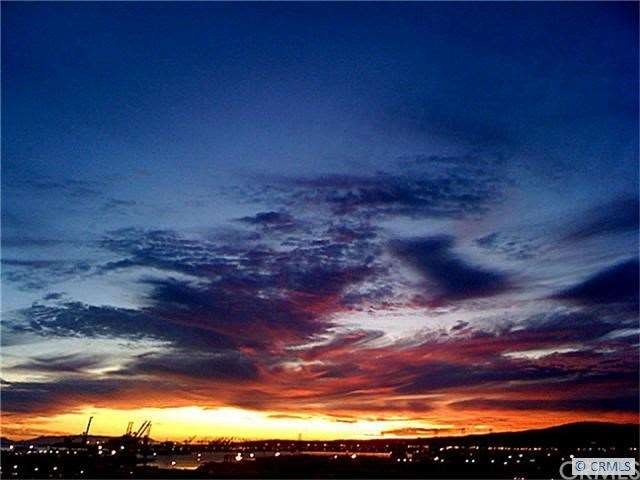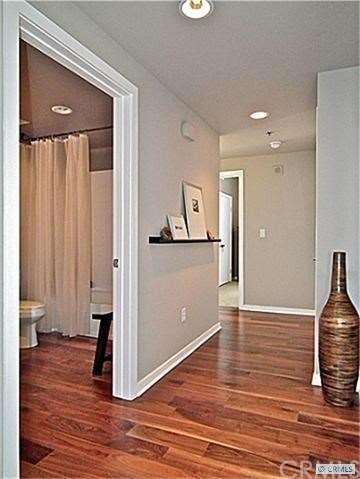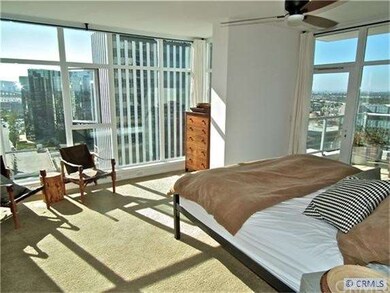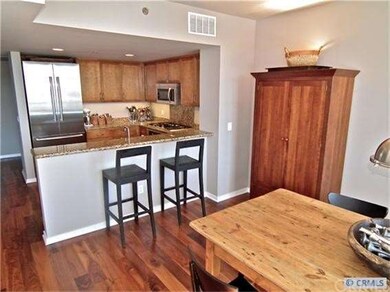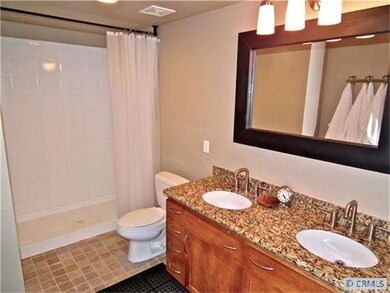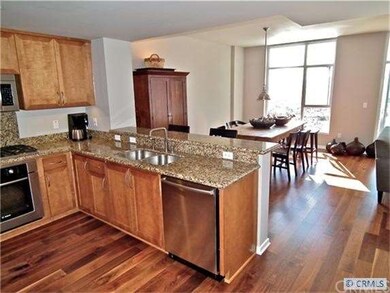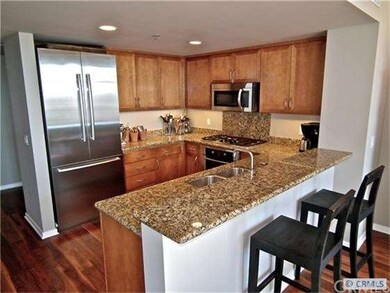
West Ocean Towers 411 W Seaside Way Unit 1704 Long Beach, CA 90802
Downtown NeighborhoodHighlights
- Ocean View
- Gated with Attendant
- Primary Bedroom Suite
- Fitness Center
- Private Pool
- Automatic Gate
About This Home
As of August 2020The Pinnacle of Downtown Long Beach living can now be yours!This spacious 17th floor corner West Ocean Condo is any entertainer's dream:bright,open&boasting some of the best views to Signal Hill, Palos Verdes, Catalina and Terminal Island Bridge w/an unrivaled evening view of both the harbor and city lights!TWO private balconies offer limitless outdoor living! A coveted, oversized 40 foot terrace complete with landscaping, refrigerator drawers and gas grill is the ideal setting for sunset cocktails with friends, an intimate dinner for two or a BBQ for twenty!Flawlessly appointed with upgrades including hardwood walnut floors, tumbled travertine master bath, solid granite counters, accent lighting, custom pantry and all new stainless Bosch/Thermador Built-In appliances & XXL frontload laundry. Additional amenities include deeded onsite storage, 24/7 security, concierge, pool, spa, sauna, 2 gyms, business center, wine cellar, guest suite and more. Be sure to click on the virtual tour!
Last Agent to Sell the Property
RE/MAX College Park Realty License #01291409 Listed on: 09/17/2012

Last Buyer's Agent
RE/MAX College Park Realty License #01291409 Listed on: 09/17/2012

Property Details
Home Type
- Condominium
Est. Annual Taxes
- $10,743
Year Built
- Built in 2007 | Remodeled
Lot Details
- End Unit
- Two or More Common Walls
HOA Fees
- $820 Monthly HOA Fees
Parking
- Subterranean Parking
- Parking Available
- Side by Side Parking
- Automatic Gate
- Guest Parking
Property Views
- Ocean
- Marina
- Harbor
- Views of a pier
- Catalina
- Panoramic
- City Lights
- Mountain
Home Design
- Modern Architecture
- Steel Beams
- Pre-Cast Concrete Construction
Interior Spaces
- 1,330 Sq Ft Home
- Open Floorplan
- Recessed Lighting
- Track Lighting
- Fireplace
- Double Pane Windows
- Custom Window Coverings
- Living Room
- Dining Room
Kitchen
- Breakfast Bar
- Gas Oven or Range
- <<selfCleaningOvenToken>>
- Cooktop<<rangeHoodToken>>
- Freezer
- Ice Maker
- Dishwasher
- Granite Countertops
- Disposal
Flooring
- Wood
- Carpet
Bedrooms and Bathrooms
- 2 Bedrooms
- Primary Bedroom on Main
- Primary Bedroom Suite
- 2 Full Bathrooms
Laundry
- Laundry in unit
- Dryer
Home Security
- Intercom
- Closed Circuit Camera
Pool
- Private Pool
- Spa
Outdoor Features
- Balcony
- Deck
- Patio
Utilities
- Central Heating and Cooling System
- Sewer Paid
Listing and Financial Details
- Tax Lot 2
- Tax Tract Number 60109
- Assessor Parcel Number 7278004248
Community Details
Overview
- Master Insurance
- 114 Units
- Built by Intracorp
- Maintained Community
Amenities
- Outdoor Cooking Area
- Community Fire Pit
- Community Barbecue Grill
- Sauna
- Clubhouse
- Billiard Room
Recreation
- Fitness Center
- Community Pool
- Community Spa
Pet Policy
- Pet Restriction
Security
- Gated with Attendant
- Resident Manager or Management On Site
- Card or Code Access
- Carbon Monoxide Detectors
- Fire and Smoke Detector
- Fire Sprinkler System
Ownership History
Purchase Details
Home Financials for this Owner
Home Financials are based on the most recent Mortgage that was taken out on this home.Purchase Details
Home Financials for this Owner
Home Financials are based on the most recent Mortgage that was taken out on this home.Purchase Details
Home Financials for this Owner
Home Financials are based on the most recent Mortgage that was taken out on this home.Purchase Details
Home Financials for this Owner
Home Financials are based on the most recent Mortgage that was taken out on this home.Purchase Details
Home Financials for this Owner
Home Financials are based on the most recent Mortgage that was taken out on this home.Similar Homes in Long Beach, CA
Home Values in the Area
Average Home Value in this Area
Purchase History
| Date | Type | Sale Price | Title Company |
|---|---|---|---|
| Grant Deed | $785,000 | Stewart Title | |
| Interfamily Deed Transfer | -- | Chicago Title | |
| Grant Deed | $725,000 | Chicago Title Company | |
| Grant Deed | $605,000 | North American Title Company | |
| Grant Deed | $547,000 | Fidelity National Title Co |
Mortgage History
| Date | Status | Loan Amount | Loan Type |
|---|---|---|---|
| Open | $628,000 | New Conventional | |
| Previous Owner | $536,500 | New Conventional | |
| Previous Owner | $390,000 | New Conventional | |
| Previous Owner | $410,250 | Purchase Money Mortgage |
Property History
| Date | Event | Price | Change | Sq Ft Price |
|---|---|---|---|---|
| 08/18/2020 08/18/20 | Sold | $785,000 | -6.0% | $590 / Sq Ft |
| 07/13/2020 07/13/20 | Pending | -- | -- | -- |
| 06/24/2020 06/24/20 | For Sale | $835,000 | +15.2% | $628 / Sq Ft |
| 10/09/2015 10/09/15 | Sold | $725,000 | -1.4% | $545 / Sq Ft |
| 08/31/2015 08/31/15 | Pending | -- | -- | -- |
| 08/18/2015 08/18/15 | For Sale | $735,000 | +22.5% | $553 / Sq Ft |
| 11/19/2012 11/19/12 | Sold | $600,000 | -0.8% | $451 / Sq Ft |
| 09/17/2012 09/17/12 | For Sale | $605,000 | -- | $455 / Sq Ft |
Tax History Compared to Growth
Tax History
| Year | Tax Paid | Tax Assessment Tax Assessment Total Assessment is a certain percentage of the fair market value that is determined by local assessors to be the total taxable value of land and additions on the property. | Land | Improvement |
|---|---|---|---|---|
| 2024 | $10,743 | $833,047 | $334,280 | $498,767 |
| 2023 | $10,560 | $816,714 | $327,726 | $488,988 |
| 2022 | $9,905 | $800,700 | $321,300 | $479,400 |
| 2021 | $9,704 | $785,000 | $315,000 | $470,000 |
| 2020 | $9,687 | $784,762 | $454,621 | $330,141 |
| 2019 | $9,569 | $769,375 | $445,707 | $323,668 |
| 2018 | $9,357 | $754,290 | $436,968 | $317,322 |
| 2016 | $8,607 | $725,000 | $420,000 | $305,000 |
| 2015 | $7,216 | $614,765 | $358,613 | $256,152 |
| 2014 | $7,158 | $602,724 | $351,589 | $251,135 |
Agents Affiliated with this Home
-
Nancy Deprez

Seller's Agent in 2020
Nancy Deprez
Vista Sotheby's Int'l Realty
(310) 739-8272
7 in this area
146 Total Sales
-
Lynn Kim

Seller's Agent in 2015
Lynn Kim
Vista Sotheby's International Realty
(310) 544-6100
48 Total Sales
-
A
Buyer's Agent in 2015
Ana Maria Quintana
Ana Quintana Broker
-
Jason Patterson

Seller's Agent in 2012
Jason Patterson
RE/MAX
(562) 480-3070
7 in this area
23 Total Sales
About West Ocean Towers
Map
Source: California Regional Multiple Listing Service (CRMLS)
MLS Number: P835286
APN: 7278-004-248
- 411 W Seaside Way Unit 402
- 411 W Seaside Way Unit 1103
- 411 W Seaside Way Unit 1804
- 400 W Ocean Blvd Unit 605
- 400 W Ocean Blvd Unit 1202
- 400 W Ocean Blvd Unit 902
- 400 W Ocean Blvd Unit 1603
- 400 W Ocean Blvd Unit 206
- 400 W Ocean Blvd Unit 1601
- 360 W Ocean Blvd Unit 1103
- 360 W Ocean Blvd Unit 402
- 360 W Ocean Blvd Unit 209
- 360 W Ocean Blvd Unit 408
- 360 W Ocean Blvd Unit 404
- 360 W Ocean Blvd Unit 1106
- 325 W 3rd St Unit 107
- 325 W 3rd St Unit 210
- 315 W 3rd St Unit 301
- 315 W 3rd St Unit 203
- 315 W 3rd St Unit 1003
