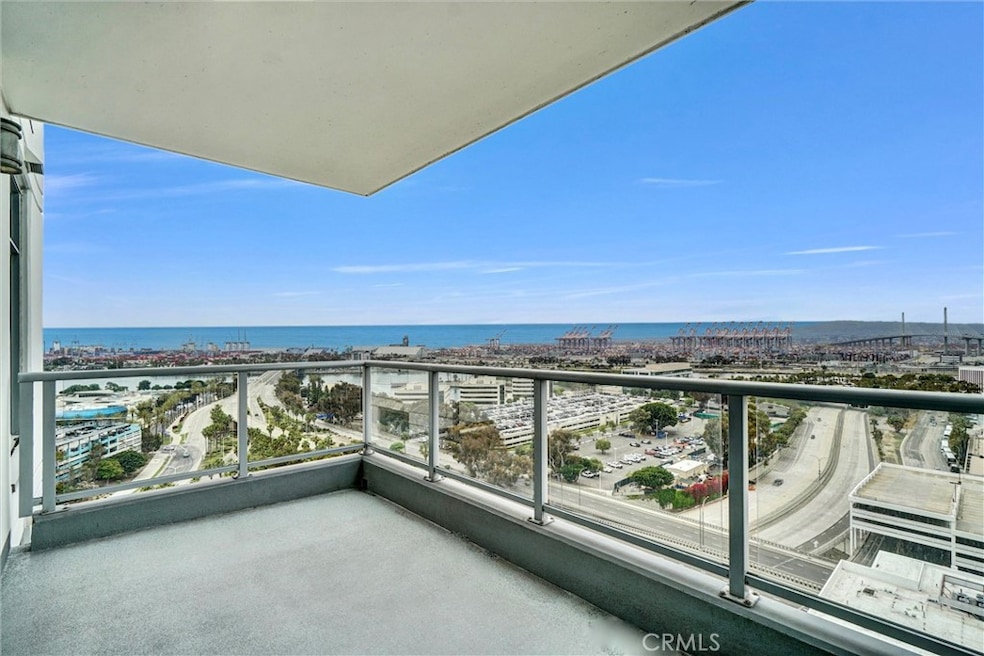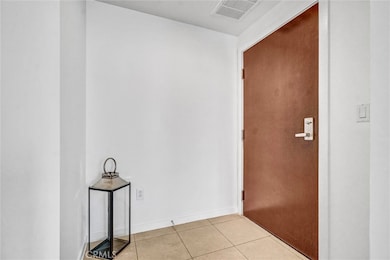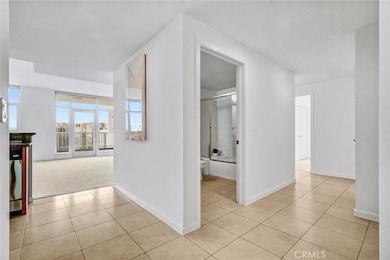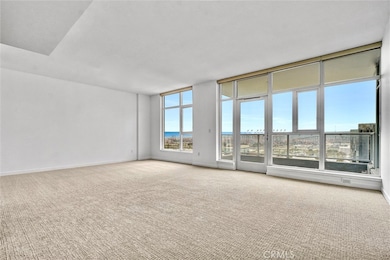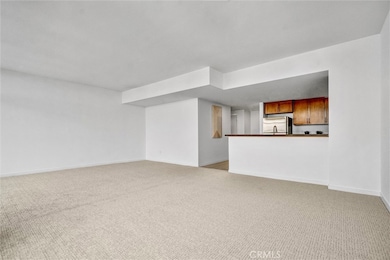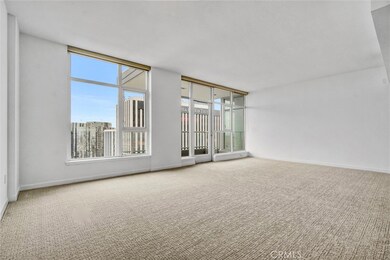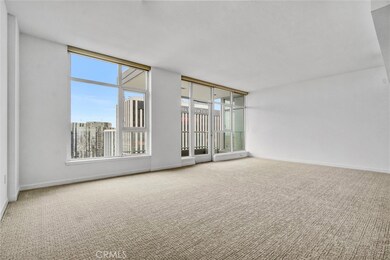West Ocean Towers 411 W Seaside Way Unit 1804 Long Beach, CA 90802
Downtown NeighborhoodHighlights
- Ocean View
- Newly Remodeled
- Clubhouse
- Fitness Center
- Heated Spa
- Modern Architecture
About This Home
Ready to level up your view? This 18th-floor corner unit at 411 Seaside Way drops you right into the skyline with head-turning views of the ocean, harbor, and downtown Long Beach. Two bedrooms, two baths, 1,330 square feet—and not a boring inch in sight.Inside, it’s all freshly done: new paint, new carpet, and polished stone floors that mean business. The kitchen pulls its weight with stainless steel gas appliances, granite countertops, and real wood cabinets—because you deserve more than a microwave and a mini fridge.Floor-to-ceiling windows keep the space light and bright, while the private balcony sets you up for sunsets, sea breezes, and serious vibe checks. The primary suite? Total flex. Wall-to-wall windows, a second balcony, big closets, and a bathroom that feels like a spa, not an afterthought.This isn’t just a condo—it’s your launchpad. You get two garage parking spots, concierge service, a pool, spa, sauna, two gyms, wine storage, guest suites, and a prime downtown location that puts you steps from the waterfront, restaurants, and nightlife.This one’s for the renter who wants more. More style, more space, more view. Come get it. (This property is also available for SALE)
Listing Agent
Deanna Kenworthy, Broker Brokerage Phone: 949-533-9262 License #01053454 Listed on: 06/10/2025
Condo Details
Home Type
- Condominium
Est. Annual Taxes
- $8,584
Year Built
- Built in 2007 | Newly Remodeled
Parking
- Subterranean Parking
- Parking Available
Property Views
- Ocean
- Harbor
- Catalina
- City Lights
Home Design
- Modern Architecture
- Concrete Roof
- Pre-Cast Concrete Construction
- Partial Copper Plumbing
Interior Spaces
- 1,323 Sq Ft Home
- 1-Story Property
- Family Room Off Kitchen
- Combination Dining and Living Room
- Carpet
Kitchen
- Galley Kitchen
- Open to Family Room
- Granite Countertops
Bedrooms and Bathrooms
- 2 Main Level Bedrooms
- 2 Full Bathrooms
Laundry
- Laundry Room
- Dryer
- Washer
Pool
- Heated Spa
- Fence Around Pool
Outdoor Features
- Balcony
- Exterior Lighting
Utilities
- Forced Air Heating and Cooling System
- Sewer Paid
- Cable TV Available
Additional Features
- No Common Walls
- Urban Location
Listing and Financial Details
- Security Deposit $4,500
- Rent includes association dues, gardener, gas, pool, trash collection, water
- 12-Month Minimum Lease Term
- Available 6/10/25
- Tax Lot 1804
- Tax Tract Number 16169
- Assessor Parcel Number 7278004252
Community Details
Overview
- Property has a Home Owners Association
- 114 Units
- West Ocean HOA
Amenities
- Community Barbecue Grill
- Sauna
- Clubhouse
- Billiard Room
Recreation
- Fitness Center
- Community Pool
- Community Spa
Pet Policy
- Pet Deposit $500
- Breed Restrictions
Security
- Security Guard
Map
About West Ocean Towers
Source: California Regional Multiple Listing Service (CRMLS)
MLS Number: PW25126100
APN: 7278-004-252
- 411 W Seaside Way Unit 402
- 411 W Seaside Way Unit 1103
- 400 W Ocean Blvd Unit 504
- 400 W Ocean Blvd Unit 605
- 400 W Ocean Blvd Unit 1202
- 400 W Ocean Blvd Unit 902
- 400 W Ocean Blvd Unit 1603
- 400 W Ocean Blvd Unit 206
- 400 W Ocean Blvd Unit 1601
- 360 W Ocean Blvd Unit 1103
- 360 W Ocean Blvd Unit 402
- 360 W Ocean Blvd Unit 209
- 360 W Ocean Blvd Unit 408
- 360 W Ocean Blvd Unit 404
- 360 W Ocean Blvd Unit 1106
- 325 W 3rd St Unit 201
- 325 W 3rd St Unit 107
- 325 W 3rd St Unit 210
- 315 W 3rd St Unit 1003
- 315 W 3rd St Unit 311
- 411 W Seaside Way Unit 1504
- 400 W Ocean Blvd Unit 903
- 442 W Ocean Blvd
- 400 W Ocean Blvd Unit 504
- 360 W Ocean Blvd Unit 204
- 360 W Ocean Blvd Unit 701
- 200 W Ocean Blvd
- 150 W Ocean Blvd
- 500 W Broadway
- 421 W Broadway
- 110 W Ocean Blvd Unit FL-1-ID1367
- 110 W Ocean Blvd Unit FL-1-ID1368
- 110 W Ocean Blvd Unit FL-1-ID1365
- 110 W Ocean Blvd Unit FL-1-ID1366
- 110 W Ocean Blvd
- 250 E Broadway Unit 615
- 250 E Broadway Unit 445
- 250 E Broadway Unit 702
- 250 E Broadway Unit 430
- 245 W Broadway
