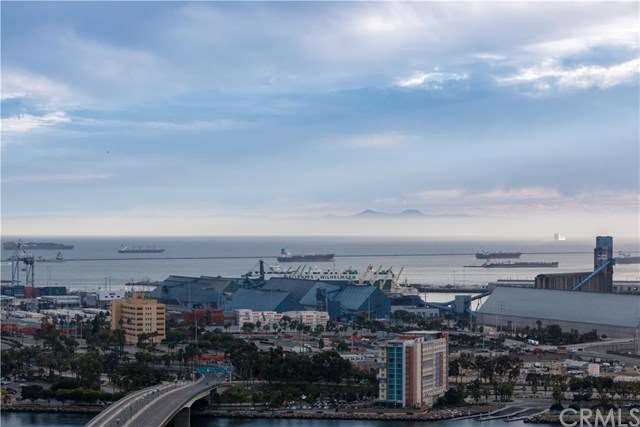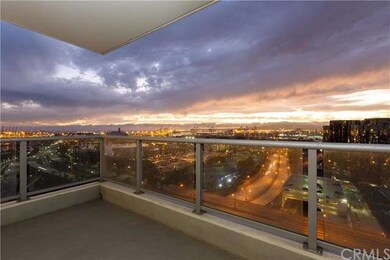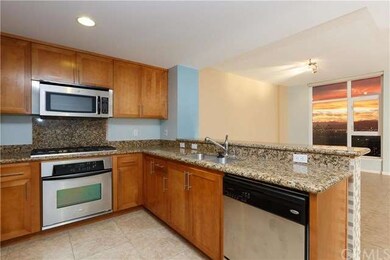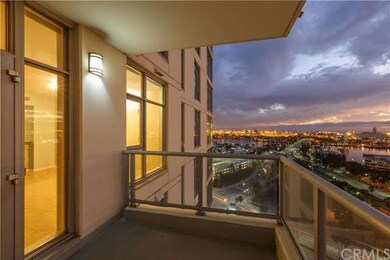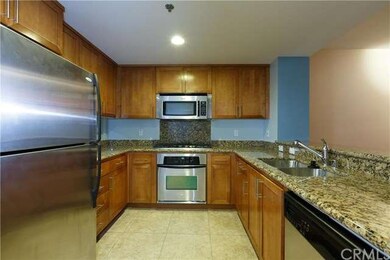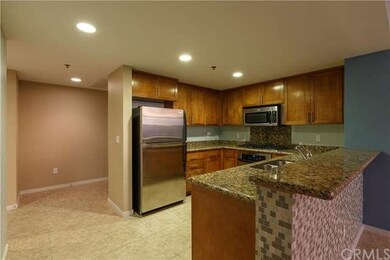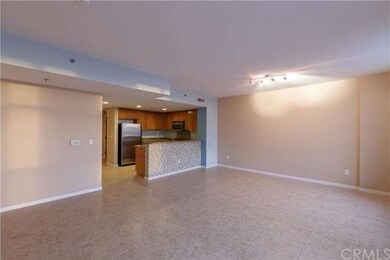
West Ocean Towers 411 W Seaside Way Unit 1904 Long Beach, CA 90802
Downtown NeighborhoodHighlights
- Concierge
- Fitness Center
- 24-Hour Security
- Ocean View
- Guarded Parking
- Lap Pool
About This Home
As of April 2021The Pinnacle of Downtown Long Beach living can now be yours!This spacious and very private 19th floor executive corner residence in the ultra exclusive West Ocean Towers, is any entertainer's dream. Bright,open and airy boasting floor to ceiling walls of windows in every room to enjoy some of the best panoramic views in Long Beach that encompass the blue Pacific Ocean, Signal Hill, Palos Verdes, Catalina, Vincent Thomas Bridge, Downtown LA, mountains, amazing sunsets along with a unrivaled evening view of both the harbor and city lights!TWO private balconies offer limitless outdoor living options! Flawlessly appointed with upgraded tile flooring in the main living areas,kitchen,hallways and baths,solid granite counters, accent lighting, custom wood cabinetry with European hinges and stainless pulls, all stainless steel gas appliances and separate laundry area in the unit. Additional West Ocean Towers complex amenities include: 24/7 security, concierge, pool, spa, sauna, 2 gyms, business center, wine cellar, guest suite,billiard room,yoga studio,movie screening room, conference room and more.Additionally,the Pike waterfront entertainment complex,Pine Ave.,Shoreline Village,Aquarium of the Pacific and Promenade are just out your front door!FHA&VA Approved!
Last Agent to Sell the Property
RE/MAX College Park Realty License #01291409 Listed on: 03/16/2016

Last Buyer's Agent
RE/MAX College Park Realty License #01291409 Listed on: 03/16/2016

Property Details
Home Type
- Condominium
Est. Annual Taxes
- $10,137
Year Built
- Built in 2007
Lot Details
- End Unit
- Two or More Common Walls
- Southwest Facing Home
HOA Fees
- $779 Monthly HOA Fees
Parking
- Subterranean Parking
- Parking Available
- Side by Side Parking
- Garage Door Opener
- Automatic Gate
- Guest Parking
- Parking Permit Required
- Guarded Parking
- Controlled Entrance
Property Views
- Ocean
- Marina
- Coastline
- Bay
- Harbor
- Views of a pier
- Catalina
- Panoramic
- Views of Vincent Thomas Bridge
- Bridge
- City Lights
- Views of a landmark
- Canal
- Mountain
- Hills
- Neighborhood
Home Design
- Contemporary Architecture
- Modern Architecture
- Steel Beams
- Pre-Cast Concrete Construction
- Copper Plumbing
Interior Spaces
- 1,330 Sq Ft Home
- Open Floorplan
- High Ceiling
- Recessed Lighting
- Track Lighting
- Double Pane Windows
- ENERGY STAR Qualified Windows with Low Emissivity
- Insulated Windows
- Closed Circuit Camera
Kitchen
- Breakfast Bar
- Gas Oven
- Gas Range
- <<microwave>>
- Dishwasher
- Granite Countertops
- Disposal
Flooring
- Carpet
- Tile
Bedrooms and Bathrooms
- 2 Bedrooms
- Retreat
- Primary Bedroom on Main
- Primary Bedroom Suite
- 2 Full Bathrooms
Laundry
- Laundry Room
- Dryer
- Washer
Pool
- Lap Pool
- In Ground Pool
- Exercise
- Heated Spa
- In Ground Spa
- Gas Heated Pool
Outdoor Features
- Living Room Balcony
- Exterior Lighting
- Rain Gutters
Utilities
- Central Heating and Cooling System
- Vented Exhaust Fan
- Hot Water Heating System
- Underground Utilities
- Gas Water Heater
- Central Water Heater
- Sewer Paid
- Cable TV Available
Additional Features
- Accessible Elevator Installed
- Urban Location
Listing and Financial Details
- Assessor Parcel Number 7278004256
Community Details
Overview
- Master Insurance
- 115 Units
- Maintained Community
- 21-Story Property
Amenities
- Concierge
- Outdoor Cooking Area
- Community Fire Pit
- Community Barbecue Grill
- Sauna
- Clubhouse
- Banquet Facilities
- Billiard Room
- Meeting Room
- Card Room
- Recreation Room
Recreation
- Fitness Center
- Community Pool
- Community Spa
Pet Policy
- Pets Allowed
Security
- 24-Hour Security
- Resident Manager or Management On Site
- Card or Code Access
- Carbon Monoxide Detectors
- Fire and Smoke Detector
- Fire Sprinkler System
- Firewall
Ownership History
Purchase Details
Home Financials for this Owner
Home Financials are based on the most recent Mortgage that was taken out on this home.Purchase Details
Home Financials for this Owner
Home Financials are based on the most recent Mortgage that was taken out on this home.Purchase Details
Purchase Details
Similar Homes in Long Beach, CA
Home Values in the Area
Average Home Value in this Area
Purchase History
| Date | Type | Sale Price | Title Company |
|---|---|---|---|
| Grant Deed | $739,000 | Orange Coast Title Company | |
| Grant Deed | $690,000 | Fatcola | |
| Interfamily Deed Transfer | -- | None Available | |
| Grant Deed | $530,000 | Fidelity National Title Co |
Mortgage History
| Date | Status | Loan Amount | Loan Type |
|---|---|---|---|
| Open | $665,100 | New Conventional | |
| Previous Owner | $655,500 | Adjustable Rate Mortgage/ARM |
Property History
| Date | Event | Price | Change | Sq Ft Price |
|---|---|---|---|---|
| 04/23/2021 04/23/21 | Sold | $739,000 | 0.0% | $556 / Sq Ft |
| 03/11/2021 03/11/21 | Pending | -- | -- | -- |
| 03/01/2021 03/01/21 | For Sale | $739,000 | 0.0% | $556 / Sq Ft |
| 02/03/2020 02/03/20 | Rented | $3,700 | 0.0% | -- |
| 01/08/2020 01/08/20 | For Rent | $3,700 | 0.0% | -- |
| 06/01/2016 06/01/16 | Sold | $690,000 | -4.8% | $519 / Sq Ft |
| 04/01/2016 04/01/16 | Pending | -- | -- | -- |
| 03/16/2016 03/16/16 | For Sale | $724,500 | +5.0% | $545 / Sq Ft |
| 03/14/2016 03/14/16 | Off Market | $690,000 | -- | -- |
| 02/16/2016 02/16/16 | For Sale | $724,500 | 0.0% | $545 / Sq Ft |
| 02/01/2015 02/01/15 | Rented | $3,050 | -4.7% | -- |
| 02/01/2015 02/01/15 | For Rent | $3,200 | -- | -- |
Tax History Compared to Growth
Tax History
| Year | Tax Paid | Tax Assessment Tax Assessment Total Assessment is a certain percentage of the fair market value that is determined by local assessors to be the total taxable value of land and additions on the property. | Land | Improvement |
|---|---|---|---|---|
| 2024 | $10,137 | $784,231 | $306,688 | $477,543 |
| 2023 | $9,964 | $768,855 | $300,675 | $468,180 |
| 2022 | $9,347 | $753,780 | $294,780 | $459,000 |
| 2021 | $9,342 | $754,613 | $295,283 | $459,330 |
| 2020 | $9,316 | $746,877 | $292,256 | $454,621 |
| 2019 | $9,205 | $732,233 | $286,526 | $445,707 |
| 2018 | $9,002 | $717,876 | $280,908 | $436,968 |
| 2016 | $6,987 | $577,911 | $218,079 | $359,832 |
| 2015 | $6,704 | $569,231 | $214,804 | $354,427 |
| 2014 | $6,651 | $558,082 | $210,597 | $347,485 |
Agents Affiliated with this Home
-
Mike Dunfee

Seller's Agent in 2021
Mike Dunfee
Dunfee Real Estate Services
(562) 493-1400
92 in this area
141 Total Sales
-
L
Buyer's Agent in 2021
Leydi Zora
BERKSHIRE HATHAWAY HOMESERVICE
-
Jason Patterson

Seller's Agent in 2016
Jason Patterson
RE/MAX
(562) 480-3070
7 in this area
23 Total Sales
About West Ocean Towers
Map
Source: California Regional Multiple Listing Service (CRMLS)
MLS Number: PW16031684
APN: 7278-004-256
- 411 W Seaside Way Unit 402
- 411 W Seaside Way Unit 1103
- 411 W Seaside Way Unit 1804
- 400 W Ocean Blvd Unit 605
- 400 W Ocean Blvd Unit 1202
- 400 W Ocean Blvd Unit 902
- 400 W Ocean Blvd Unit 1603
- 400 W Ocean Blvd Unit 206
- 400 W Ocean Blvd Unit 1601
- 360 W Ocean Blvd Unit 1103
- 360 W Ocean Blvd Unit 402
- 360 W Ocean Blvd Unit 209
- 360 W Ocean Blvd Unit 408
- 360 W Ocean Blvd Unit 404
- 360 W Ocean Blvd Unit 1106
- 325 W 3rd St Unit 107
- 325 W 3rd St Unit 210
- 315 W 3rd St Unit 301
- 315 W 3rd St Unit 203
- 315 W 3rd St Unit 1003
