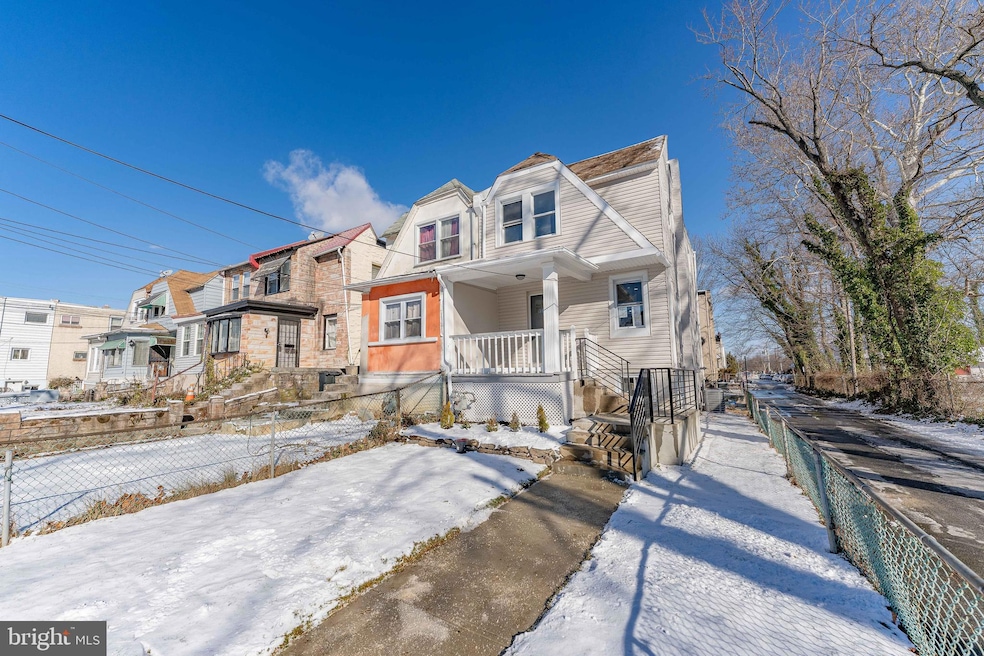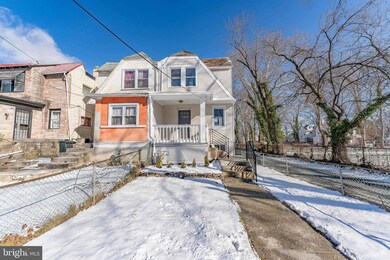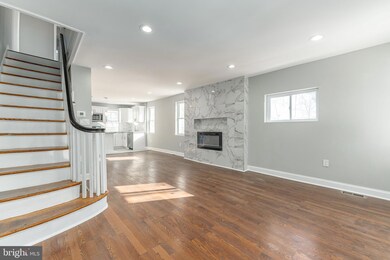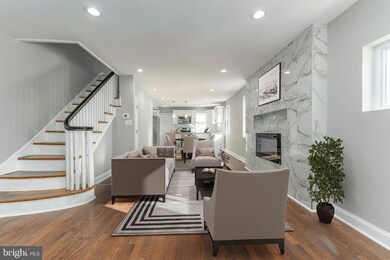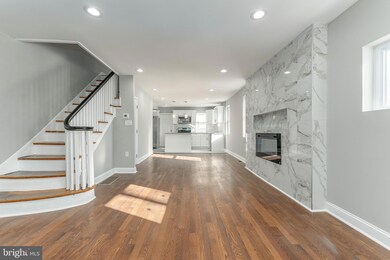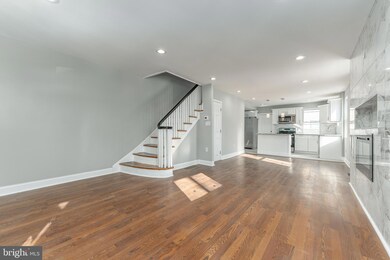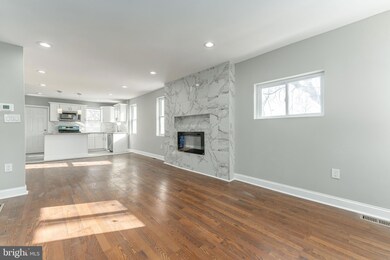
411 Walnut Ave Lansdowne, PA 19050
Highlights
- Deck
- Garden View
- No HOA
- Straight Thru Architecture
- Corner Lot
- 3-minute walk to Yeadon Community Park
About This Home
As of March 2025Welcome to 411 Walnut Avenue – a beautifully renovated 3-bedroom, 2-bathroom twin home located on a desirable corner lot in the heart of Lansdowne. As you approach, you’ll be greeted by a charming, fenced-in front yard and a cozy front porch, setting the tone for the inviting atmosphere inside. This home has been thoughtfully renovated from top to bottom, offering a fresh, modern feel throughout. Step into the spacious living room, where sleek laminate floors flow seamlessly and an electric fireplace, surrounded by stylish tile, adds both warmth and ambiance. For added convenience, the fireplace is smart device-enabled, perfect for modern living. A staircase off the living room leads to the second level, adding an element of openness. The living room opens into the dining area, also featuring laminate floors and a generous walk-in closet for extra storage. Beyond the dining room, you'll find the stunning, contemporary kitchen. Here, the island anchors the space, complemented by luxurious granite countertops, a chic tile backsplash, stainless steel appliances, and soft-close cabinetry. A door off the kitchen leads to a private wood deck, creating a perfect space for outdoor dining or relaxation. Upstairs, the primary bedroom features laminate floors and a spacious closet. Down the hallway, a beautifully designed full bathroom awaits, complete with tile flooring, a tub/shower combo, a modern single-sink vanity, and a dual-flush toilet. Two additional bedrooms, each with laminate flooring and ample closet space, complete this level, making them ideal for children, guests, or a home office. The fully finished basement offers an open, flexible family room, perfect for relaxing or entertaining. The family room also leads to the utilities area, which includes a washer and dryer hookup and a second full bathroom. This bathroom includes a tub/shower combo, tile floors, a single-sink vanity, and a dual-flush toilet. A door in the basement leads to the rear of the property, where you'll find your private parking spot under the deck. Not only is this home move-in ready, but it’s also in an unbeatable location, just a block from Yeadon Community Park, the local swim club, and a short drive to local shopping, dining, and grocery stores. Commuters will love the easy access to major highways, making getting around a breeze! Don’t miss your chance to make this gorgeous, updated home yours. Schedule your tour today!
Last Agent to Sell the Property
RE/MAX Main Line-West Chester License #RS228901 Listed on: 01/10/2025

Last Buyer's Agent
RE/MAX Main Line-West Chester License #RS228901 Listed on: 01/10/2025

Townhouse Details
Home Type
- Townhome
Est. Annual Taxes
- $4,519
Year Built
- Built in 1928 | Remodeled in 2024
Lot Details
- 1,742 Sq Ft Lot
- Lot Dimensions are 20.00 x 88.00
- Cyclone Fence
- Level Lot
- Front Yard
Home Design
- Semi-Detached or Twin Home
- Straight Thru Architecture
- Brick Exterior Construction
- Vinyl Siding
- Concrete Perimeter Foundation
- Stucco
Interior Spaces
- 1,179 Sq Ft Home
- Property has 2 Levels
- Recessed Lighting
- Electric Fireplace
- Replacement Windows
- Vinyl Clad Windows
- Window Screens
- Family Room
- Living Room
- Dining Room
- Garden Views
- Washer and Dryer Hookup
Kitchen
- Gas Oven or Range
- <<builtInMicrowave>>
- Dishwasher
- Stainless Steel Appliances
- Kitchen Island
- Upgraded Countertops
- Disposal
Bedrooms and Bathrooms
- 3 Bedrooms
- En-Suite Primary Bedroom
- Walk-In Closet
- Dual Flush Toilets
- <<tubWithShowerToken>>
Finished Basement
- Walk-Out Basement
- Interior and Exterior Basement Entry
- Laundry in Basement
- Basement Windows
Home Security
Parking
- 1 Parking Space
- 1 Driveway Space
- On-Street Parking
Outdoor Features
- Deck
- Exterior Lighting
- Porch
Schools
- Park Lane Elementary School
- Penn Wood Middle School
- Penn Wood High School
Utilities
- Forced Air Heating and Cooling System
- Vented Exhaust Fan
- Electric Water Heater
Listing and Financial Details
- Tax Lot 329-000
- Assessor Parcel Number 48-00-03162-00
Community Details
Overview
- No Home Owners Association
- Fairview Subdivision
Security
- Fire and Smoke Detector
Ownership History
Purchase Details
Home Financials for this Owner
Home Financials are based on the most recent Mortgage that was taken out on this home.Purchase Details
Home Financials for this Owner
Home Financials are based on the most recent Mortgage that was taken out on this home.Purchase Details
Home Financials for this Owner
Home Financials are based on the most recent Mortgage that was taken out on this home.Purchase Details
Similar Homes in Lansdowne, PA
Home Values in the Area
Average Home Value in this Area
Purchase History
| Date | Type | Sale Price | Title Company |
|---|---|---|---|
| Deed | $332,500 | None Listed On Document | |
| Deed | $115,000 | None Listed On Document | |
| Deed | $75,000 | None Listed On Document | |
| Deed | $20,000 | -- |
Mortgage History
| Date | Status | Loan Amount | Loan Type |
|---|---|---|---|
| Open | $315,875 | New Conventional | |
| Previous Owner | $210,700 | Credit Line Revolving |
Property History
| Date | Event | Price | Change | Sq Ft Price |
|---|---|---|---|---|
| 03/24/2025 03/24/25 | Sold | $332,500 | +0.8% | $282 / Sq Ft |
| 02/05/2025 02/05/25 | Pending | -- | -- | -- |
| 01/10/2025 01/10/25 | For Sale | $329,999 | +187.0% | $280 / Sq Ft |
| 10/10/2024 10/10/24 | Sold | $115,000 | -8.0% | $98 / Sq Ft |
| 09/30/2024 09/30/24 | Pending | -- | -- | -- |
| 09/17/2024 09/17/24 | For Sale | $125,000 | -- | $106 / Sq Ft |
Tax History Compared to Growth
Tax History
| Year | Tax Paid | Tax Assessment Tax Assessment Total Assessment is a certain percentage of the fair market value that is determined by local assessors to be the total taxable value of land and additions on the property. | Land | Improvement |
|---|---|---|---|---|
| 2024 | $4,444 | $104,080 | $26,210 | $77,870 |
| 2023 | $4,036 | $104,080 | $26,210 | $77,870 |
| 2022 | $3,849 | $104,080 | $26,210 | $77,870 |
| 2021 | $5,820 | $104,080 | $26,210 | $77,870 |
| 2020 | $3,700 | $59,240 | $23,200 | $36,040 |
| 2019 | $3,634 | $59,240 | $23,200 | $36,040 |
| 2018 | $3,584 | $59,240 | $0 | $0 |
| 2017 | $3,509 | $59,240 | $0 | $0 |
| 2016 | $332 | $59,240 | $0 | $0 |
| 2015 | $332 | $59,240 | $0 | $0 |
| 2014 | $332 | $59,240 | $0 | $0 |
Agents Affiliated with this Home
-
Thomas Toole III

Seller's Agent in 2025
Thomas Toole III
RE/MAX
(484) 297-9703
9 in this area
1,885 Total Sales
-
Ed Parker

Seller Co-Listing Agent in 2025
Ed Parker
RE/MAX
(267) 205-7460
5 in this area
37 Total Sales
-
Michael Taylor
M
Buyer Co-Listing Agent in 2025
Michael Taylor
RE/MAX
1 in this area
3 Total Sales
-
Christopher Carr

Seller's Agent in 2024
Christopher Carr
HomeZu
(855) 885-4663
6 in this area
2,399 Total Sales
-
datacorrect BrightMLS
d
Buyer's Agent in 2024
datacorrect BrightMLS
Non Subscribing Office
Map
Source: Bright MLS
MLS Number: PADE2081960
APN: 48-00-03162-00
- 101A Lincoln Ave
- 522 S Union Ave
- 116 Bartram Ave
- 222 Elder Ave
- 132 S Lansdowne Ave
- 14 W Providence Rd
- 303 Golf Rd
- 129 Branford Rd
- 29 N Maple Ave
- 527 Brookside Ave
- 1328 Wycombe Ave
- 80 W Baltimore Ave Unit B109
- 80 W Baltimore Ave Unit C507
- 1306 Edgehill Rd
- 1237 Edgehill Rd
- 817 E Penn Pines Blvd
- 43 Windermere Ave
- 407 Church Ln
- 209 Weymouth Rd
- 430 Holly Rd
