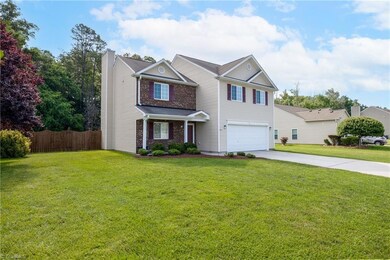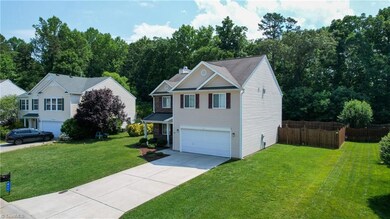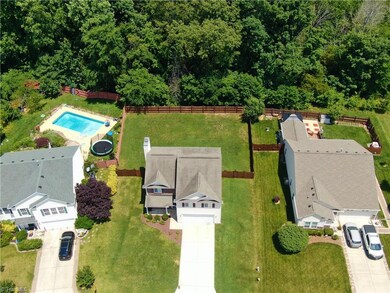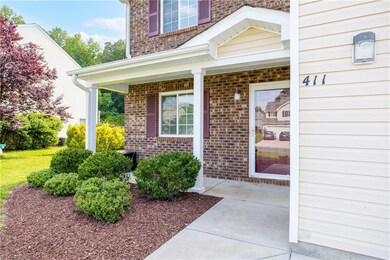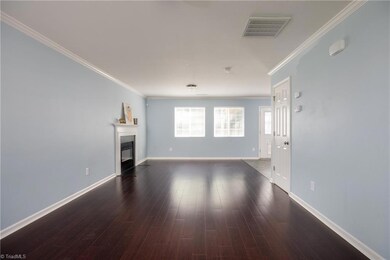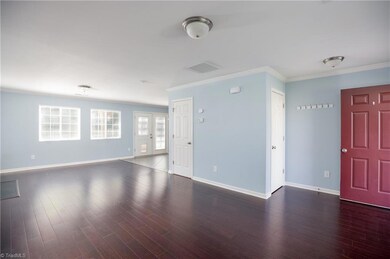
$285,000
- 4 Beds
- 2 Baths
- 1,822 Sq Ft
- 600 Hawthorn Ridge Dr
- Whitsett, NC
Charming 4-bedroom, 2-bath one-level, 1822 sq ft home in a convenient location—just minutes from the interstate! Open Floor plan w/large living room & eat-in kitchen that offers a pantry, double oven, and plenty of space for gatherings. Spacious primary suite features a walk-in closet, dual vanities, and a walk-in shower. Three additional bedrooms and a second full bath provide flexibility for
Kelly Wirt Kelly Wirt Realty Group

