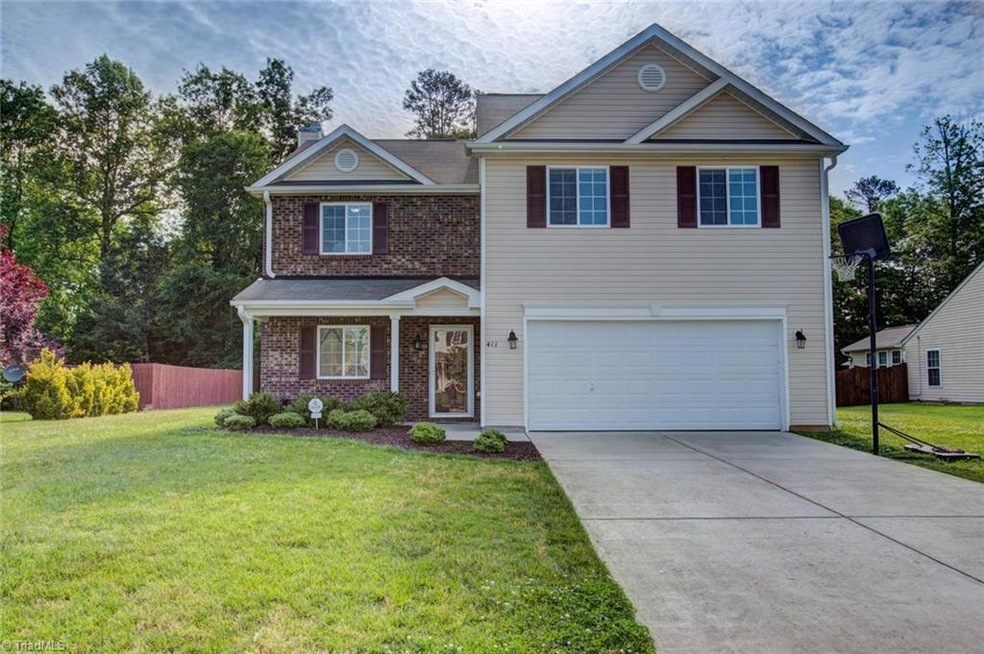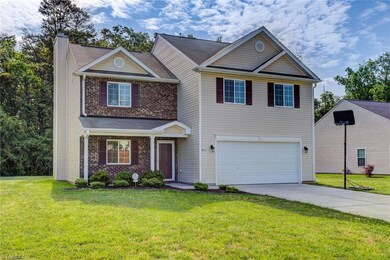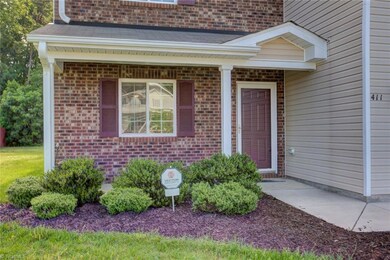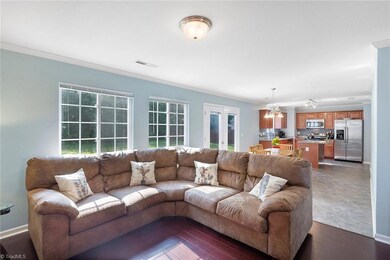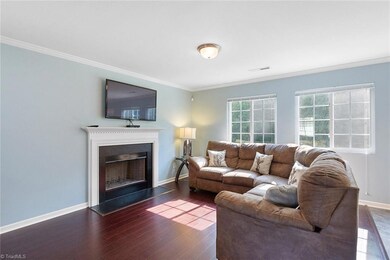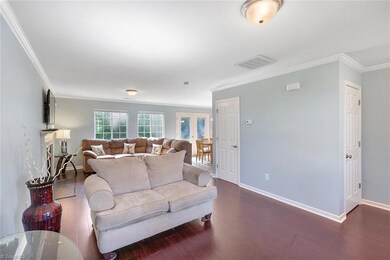
411 Walnut Crossing Dr Whitsett, NC 27377
Highlights
- Engineered Wood Flooring
- 2 Car Attached Garage
- Central Air
- Solid Surface Countertops
- Kitchen Island
- Ceiling Fan
About This Home
As of July 2022Delightful living in desirable Walnut Crossing! Enjoy an abundance of natural light upon entrance. Pristine flooring
throughout main with a neutral paint finish. Open floor plan designed to be practical. Spacious kitchen with island, granite counter tops, interlocking mosaic back splash and stainless appliances to enjoy! Three bedrooms with office/flex space or 4 bedrooms on upper level with a large and inviting master suite. Convenient to I-40/I-85, Alamance Crossing Open Air Mall and Elon University.
Last Agent to Sell the Property
Tracy Edwards
Redfin Corporation License #273028 Listed on: 05/20/2019

Home Details
Home Type
- Single Family
Est. Annual Taxes
- $1,292
Year Built
- Built in 2010
Lot Details
- 10,454 Sq Ft Lot
- Cleared Lot
- Property is zoned RS-5
HOA Fees
- $15 Monthly HOA Fees
Parking
- 2 Car Attached Garage
- Front Facing Garage
- Driveway
Home Design
- Brick Exterior Construction
- Vinyl Siding
Interior Spaces
- 2,093 Sq Ft Home
- 1,800-2,200 Sq Ft Home
- Property has 2 Levels
- Ceiling Fan
- Living Room with Fireplace
Kitchen
- Free-Standing Range
- Dishwasher
- Kitchen Island
- Solid Surface Countertops
Flooring
- Engineered Wood
- Carpet
- Vinyl
Bedrooms and Bathrooms
- 4 Bedrooms
- Separate Shower
Laundry
- Laundry on upper level
- Dryer Hookup
Schools
- Eastern Guilford Middle School
- Eastern Guilford High School
Utilities
- Central Air
- Heat Pump System
- Electric Water Heater
Community Details
- Walnut Crossing Subdivision
Listing and Financial Details
- Tax Lot 106
- Assessor Parcel Number 0104684
- 0% Total Tax Rate
Ownership History
Purchase Details
Home Financials for this Owner
Home Financials are based on the most recent Mortgage that was taken out on this home.Purchase Details
Home Financials for this Owner
Home Financials are based on the most recent Mortgage that was taken out on this home.Purchase Details
Home Financials for this Owner
Home Financials are based on the most recent Mortgage that was taken out on this home.Purchase Details
Purchase Details
Purchase Details
Purchase Details
Similar Home in Whitsett, NC
Home Values in the Area
Average Home Value in this Area
Purchase History
| Date | Type | Sale Price | Title Company |
|---|---|---|---|
| Warranty Deed | $331,500 | Carter Law Firm Pllc | |
| Warranty Deed | $185,000 | None Available | |
| Warranty Deed | $144,500 | None Available | |
| Warranty Deed | $50,000 | -- | |
| Warranty Deed | $158,400 | -- | |
| Warranty Deed | -- | -- | |
| Warranty Deed | $34,000 | None Available |
Mortgage History
| Date | Status | Loan Amount | Loan Type |
|---|---|---|---|
| Open | $156,000 | New Conventional | |
| Previous Owner | $148,000 | New Conventional | |
| Previous Owner | $149,533 | New Conventional |
Property History
| Date | Event | Price | Change | Sq Ft Price |
|---|---|---|---|---|
| 07/20/2022 07/20/22 | Sold | $331,140 | +10.4% | $184 / Sq Ft |
| 06/12/2022 06/12/22 | Pending | -- | -- | -- |
| 06/04/2022 06/04/22 | For Sale | $300,000 | +62.2% | $167 / Sq Ft |
| 06/16/2021 06/16/21 | Off Market | $185,000 | -- | -- |
| 07/08/2019 07/08/19 | Sold | $185,000 | -- | $103 / Sq Ft |
Tax History Compared to Growth
Tax History
| Year | Tax Paid | Tax Assessment Tax Assessment Total Assessment is a certain percentage of the fair market value that is determined by local assessors to be the total taxable value of land and additions on the property. | Land | Improvement |
|---|---|---|---|---|
| 2023 | $2,801 | $219,400 | $40,000 | $179,400 |
| 2022 | $2,893 | $229,500 | $40,000 | $189,500 |
| 2021 | $2,229 | $176,800 | $30,000 | $146,800 |
| 2020 | $2,229 | $176,800 | $30,000 | $146,800 |
| 2019 | $2,229 | $176,800 | $0 | $0 |
| 2018 | $1,285 | $176,800 | $0 | $0 |
| 2017 | $1,285 | $176,800 | $0 | $0 |
| 2016 | $1,026 | $135,900 | $0 | $0 |
| 2015 | $1,033 | $135,900 | $0 | $0 |
| 2014 | $1,046 | $135,900 | $0 | $0 |
Agents Affiliated with this Home
-
SANDY SPARKS

Seller's Agent in 2022
SANDY SPARKS
Keller Williams Central
(336) 266-7182
73 in this area
345 Total Sales
-
Johnna Wood
J
Buyer's Agent in 2022
Johnna Wood
Elevation Realty
(336) 212-1054
7 in this area
112 Total Sales
-
T
Seller's Agent in 2019
Tracy Edwards
Redfin Corporation
-
Kurt Barlow
K
Buyer's Agent in 2019
Kurt Barlow
Keller Williams Central
(336) 266-0964
9 in this area
64 Total Sales
Map
Source: Triad MLS
MLS Number: 931790
APN: 0104684
- 600 Hawthorn Ridge Dr
- 512 Walnut Crossing Dr
- 304 Walnut Crossing Dr
- 713 Hawthorn Ridge Dr
- 615 Walnut Crossing Dr
- 7336 Dew Sharpe Rd
- 206 Cason Dr
- 210 Cason Dr
- 214 Cason Dr
- 213 Cason Dr
- 215 Cason Dr
- 219 Cason Dr
- 102 Mikaila Dr
- 405 Ambler Rd
- 514 Ambler Rd
- 6573 Clark Creek Trail
- 6569 Clark Creek Trail
- 512 Ambler Rd
- 513 Ambler Rd
- 125 Verona Villa Dr
