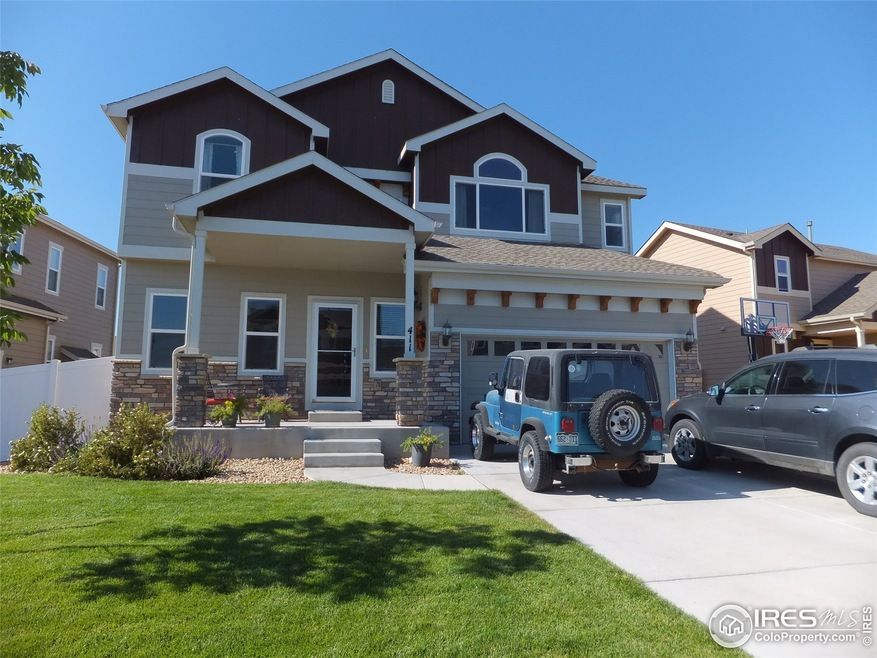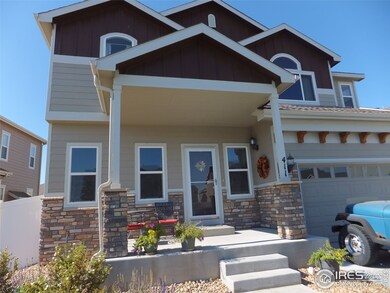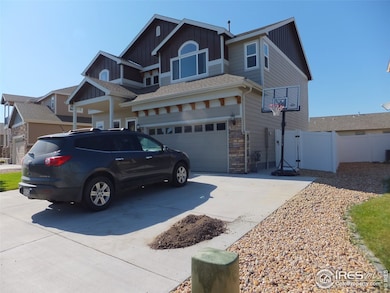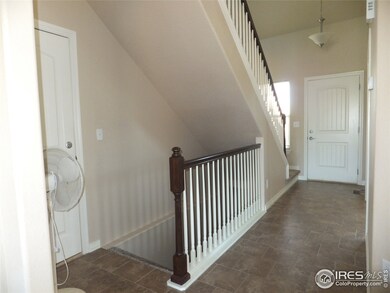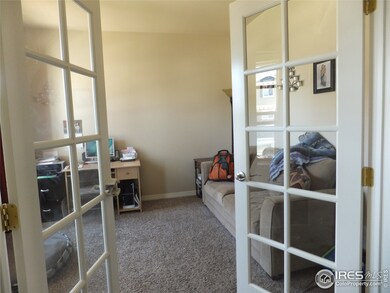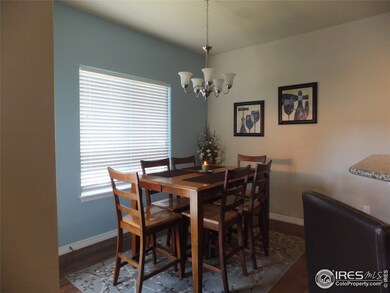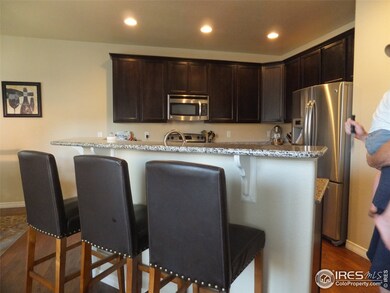
411 Wind River Dr Windsor, CO 80550
Highlights
- Open Floorplan
- 3 Car Attached Garage
- Double Pane Windows
- Wood Flooring
- Eat-In Kitchen
- Tandem Parking
About This Home
As of May 2021A great family home and neighborhood. Delmon floor plan with 4 generous sized bedrooms plus main floor study. Great room style. Kitchen eating area + additional bar stool counters. 3 car garage is a plus. Master has the retreat style with walk in closet.
Home Details
Home Type
- Single Family
Est. Annual Taxes
- $2,679
Year Built
- Built in 2012
Lot Details
- 6,002 Sq Ft Lot
- South Facing Home
- Sprinkler System
HOA Fees
- $8 Monthly HOA Fees
Parking
- 3 Car Attached Garage
- Tandem Parking
- Garage Door Opener
Home Design
- Slab Foundation
- Wood Frame Construction
- Composition Roof
Interior Spaces
- 2,101 Sq Ft Home
- 2-Story Property
- Open Floorplan
- Double Pane Windows
- Window Treatments
- Laundry on upper level
- Unfinished Basement
Kitchen
- Eat-In Kitchen
- Electric Oven or Range
- Self-Cleaning Oven
- Microwave
- Dishwasher
- Disposal
Flooring
- Wood
- Carpet
Bedrooms and Bathrooms
- 4 Bedrooms
- Walk-In Closet
- Primary bathroom on main floor
- Bathtub and Shower Combination in Primary Bathroom
Outdoor Features
- Patio
- Exterior Lighting
- Outdoor Storage
Schools
- Range View Elementary School
- Severance Middle School
- Windsor High School
Utilities
- Forced Air Heating and Cooling System
- Septic System
Community Details
- Built by ST AUBYN
- Peakview Subdivision
Listing and Financial Details
- Assessor Parcel Number R2925204
Ownership History
Purchase Details
Home Financials for this Owner
Home Financials are based on the most recent Mortgage that was taken out on this home.Purchase Details
Home Financials for this Owner
Home Financials are based on the most recent Mortgage that was taken out on this home.Purchase Details
Home Financials for this Owner
Home Financials are based on the most recent Mortgage that was taken out on this home.Purchase Details
Home Financials for this Owner
Home Financials are based on the most recent Mortgage that was taken out on this home.Purchase Details
Home Financials for this Owner
Home Financials are based on the most recent Mortgage that was taken out on this home.Similar Homes in Windsor, CO
Home Values in the Area
Average Home Value in this Area
Purchase History
| Date | Type | Sale Price | Title Company |
|---|---|---|---|
| Deed | $500,000 | None Available | |
| Deed | $500,000 | None Available | |
| Warranty Deed | $412,000 | Land Title Guarantee Co | |
| Warranty Deed | $340,000 | Land Title Guarantee Company | |
| Special Warranty Deed | $254,439 | Heritage Title |
Mortgage History
| Date | Status | Loan Amount | Loan Type |
|---|---|---|---|
| Open | $500,000,000 | New Conventional | |
| Closed | $470,250 | New Conventional | |
| Previous Owner | $350,200 | New Conventional | |
| Previous Owner | $323,000 | New Conventional | |
| Previous Owner | $241,717 | New Conventional |
Property History
| Date | Event | Price | Change | Sq Ft Price |
|---|---|---|---|---|
| 05/17/2021 05/17/21 | Sold | $500,000 | +9.9% | $228 / Sq Ft |
| 04/21/2021 04/21/21 | Pending | -- | -- | -- |
| 04/16/2021 04/16/21 | For Sale | $455,000 | +10.4% | $207 / Sq Ft |
| 11/12/2020 11/12/20 | Off Market | $412,000 | -- | -- |
| 08/15/2019 08/15/19 | Sold | $412,000 | -1.2% | $196 / Sq Ft |
| 07/03/2019 07/03/19 | Price Changed | $417,000 | -0.7% | $198 / Sq Ft |
| 06/07/2019 06/07/19 | For Sale | $420,000 | +23.5% | $200 / Sq Ft |
| 01/28/2019 01/28/19 | Off Market | $340,000 | -- | -- |
| 01/15/2016 01/15/16 | Sold | $340,000 | -2.6% | $162 / Sq Ft |
| 12/16/2015 12/16/15 | Pending | -- | -- | -- |
| 09/29/2015 09/29/15 | For Sale | $349,000 | -- | $166 / Sq Ft |
Tax History Compared to Growth
Tax History
| Year | Tax Paid | Tax Assessment Tax Assessment Total Assessment is a certain percentage of the fair market value that is determined by local assessors to be the total taxable value of land and additions on the property. | Land | Improvement |
|---|---|---|---|---|
| 2024 | $4,308 | $34,790 | $7,500 | $27,290 |
| 2023 | $4,049 | $37,610 | $6,770 | $30,840 |
| 2022 | $3,652 | $26,960 | $6,320 | $20,640 |
| 2021 | $3,504 | $27,740 | $6,510 | $21,230 |
| 2020 | $3,400 | $26,400 | $5,010 | $21,390 |
| 2019 | $3,402 | $26,400 | $5,010 | $21,390 |
| 2018 | $3,482 | $24,740 | $5,040 | $19,700 |
| 2017 | $3,561 | $24,740 | $5,040 | $19,700 |
| 2016 | $3,302 | $22,760 | $3,420 | $19,340 |
| 2015 | $3,156 | $22,760 | $3,420 | $19,340 |
| 2014 | $2,679 | $18,560 | $2,790 | $15,770 |
Agents Affiliated with this Home
-
Deanna Gamboa

Seller's Agent in 2021
Deanna Gamboa
Berkshire Hathaway HomeServices Colorado Real Estate, LLC - Brighton
(303) 289-7009
129 Total Sales
-
I
Buyer's Agent in 2021
IRES Agent Non-REcolorado
NON MLS PARTICIPANT
-
David Johnson

Seller's Agent in 2019
David Johnson
LIV Sotheby's Intl Realty
(970) 213-0648
160 Total Sales
-
N
Buyer's Agent in 2019
Non-IRES Agent
CO_IRES
-
Janice Waggoner

Seller's Agent in 2016
Janice Waggoner
RE/MAX
12 Total Sales
Map
Source: IRES MLS
MLS Number: 776171
APN: R2925204
- 548 Dakota Way
- 290 Sutherland Dr
- 680 Saratoga Way
- 597 Red Jewel Dr
- 602 Yukon Ct
- 273 Saskatoon Dr
- 641 Denali Ct
- 607 Red Jewel Dr
- 641 Yukon Ct
- 672 Dakota Way
- 677 Shoshone Ct
- 524 Vermilion Peak Dr
- 109 Veronica Dr
- 35946 Colorado 257
- 39370 County Road 19
- 264 Hillspire Dr
- 244 Hillspire Dr
- 480 Boxwood Dr
- 743 Little Leaf Dr
- 648 Greenspire Dr Unit 7
