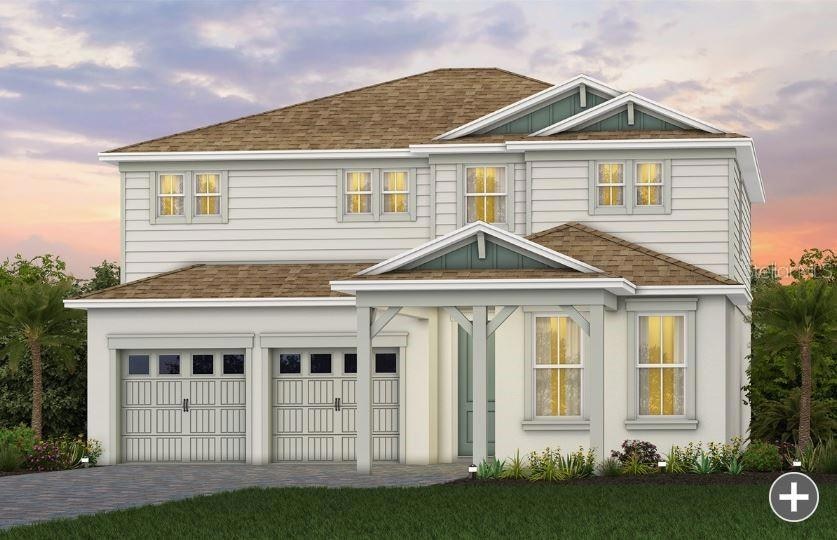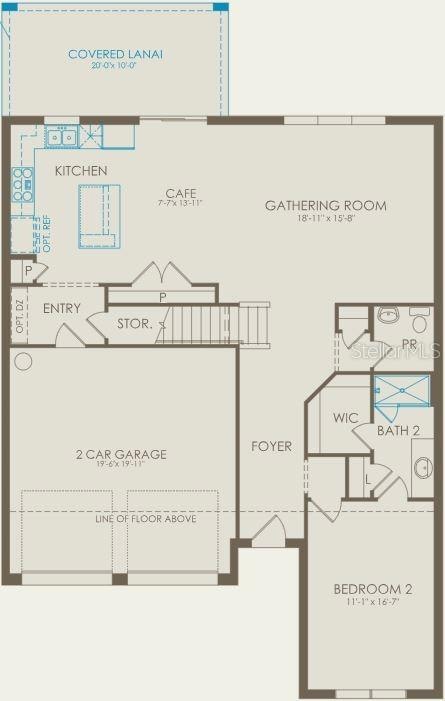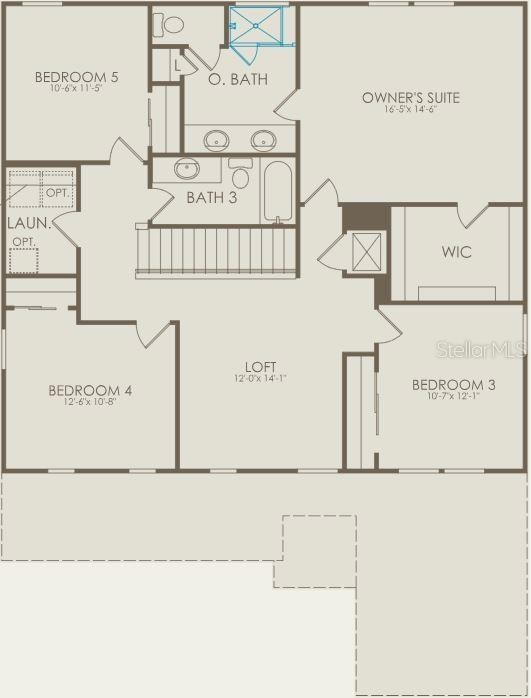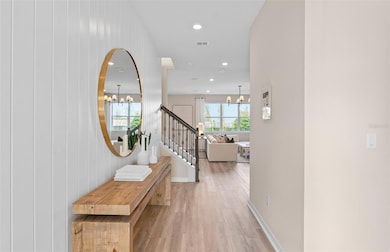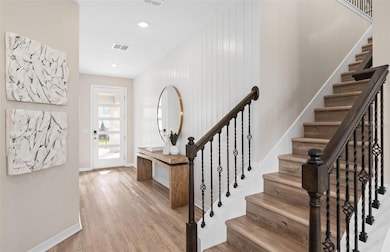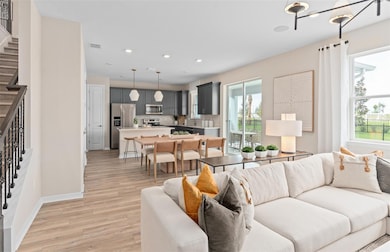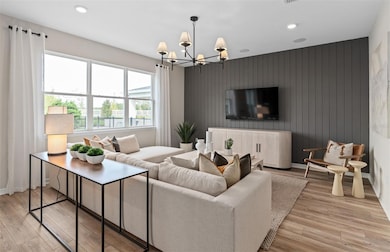
411 Winter Grove Blvd Winter Garden, FL 34787
Estimated payment $5,123/month
Highlights
- Water Views
- Under Construction
- Open Floorplan
- Sunridge Middle School Rated A-
- Gated Community
- Coastal Architecture
About This Home
Under Construction. Pictures and furnishings are for illustrative purposes only. Elevations, colors and options may vary. Furniture is for model home staging only. Welcome to Winter Grove in the charming city of Winter Garden. Located 1 mile from Winter Garden Village and 3 miles from historic downtown Winter Garden. This intimate gated new community features single-family homes on large homesites without a CDD. Residents enjoy all the proximity to shopping, dining, and entertainment this area is known for. Explore Our Two Models!
Step into the Imperial by Pulte Homes, where luxury and convenience seamlessly combine to create a truly elevated living experience. This remarkable 5-bedroom, 3.5-bathroom home with a 2-car garage offers unparalleled craftsmanship and thoughtful design throughout. The open-concept layout flows effortlessly, creating an expansive, airy feel that exudes both sophistication and comfort. On the first floor, discover a private en suite bedroom with a walk-in closet and elegant quartz countertops—a perfect retreat for guests. At the heart of the home, the chef-inspired kitchen is a true masterpiece, featuring Dana White cabinetry, striking Lagoon Quartz countertops and decorative tile backsplash. Whirlpool stainless steel appliances, make cooking a pleasure. The kitchen seamlessly connects to the cafe and gathering room, where a sliding glass door opens to the covered lanai, enhancing the flow of indoor-outdoor living. The first floor also offers a convenient powder room, perfect for guests. Upstairs, the luxurious owner’s suite is a private sanctuary, featuring a spacious walk-in closet and a spa-like en suite bathroom with quartz-topped dual vanity sinks and a frameless glass enclosed shower. The loft area provides the perfect space to unwind, while three additional bedrooms and two bathrooms complete the upper level. For added convenience, a thoughtfully located upstairs laundry room simplifies everyday tasks. Beautiful wood-look luxury vinyl plank flooring is found throughout the main living areas, while tile complements the bathrooms and laundry room. Designer-curated finishes elevate every corner of this home, including 2” faux wood blinds, thoughtfully placed rain gutters, and Whirlpool kitchen appliances enhance the home's style and comfort. This home is equipped with a smart thermostat, smart doorbell, ensuring your home is as connected as it is beautiful. This home offers the perfect combination of luxury, convenience, and modern design—an ideal place to live and relax. Schedule a tour today!
Listing Agent
PULTE REALTY OF NORTH FLORIDA LLC Brokerage Phone: 407-554-5034 License #3417450 Listed on: 06/03/2025
Home Details
Home Type
- Single Family
Est. Annual Taxes
- $1,914
Year Built
- Built in 2025 | Under Construction
Lot Details
- 5,635 Sq Ft Lot
- East Facing Home
- Native Plants
- Level Lot
- Cleared Lot
- Landscaped with Trees
- Property is zoned WG-PUD
HOA Fees
- $240 Monthly HOA Fees
Parking
- 2 Car Attached Garage
- Garage Door Opener
- Driveway
Property Views
- Water
- Woods
Home Design
- Home is estimated to be completed on 7/10/25
- Coastal Architecture
- Slab Foundation
- Frame Construction
- Shingle Roof
- Block Exterior
- HardiePlank Type
- Stucco
Interior Spaces
- 2,681 Sq Ft Home
- 2-Story Property
- Open Floorplan
- Double Pane Windows
- Insulated Windows
- Blinds
- Sliding Doors
- Great Room
- Family Room Off Kitchen
- Loft
Kitchen
- Eat-In Kitchen
- Dinette
- Range
- Microwave
- Dishwasher
- Stone Countertops
- Disposal
Flooring
- Concrete
- Tile
- Luxury Vinyl Tile
Bedrooms and Bathrooms
- 5 Bedrooms
- Split Bedroom Floorplan
- En-Suite Bathroom
- Walk-In Closet
- Single Vanity
- Private Water Closet
- Bathtub with Shower
- Shower Only
Laundry
- Laundry Room
- Laundry on upper level
Home Security
- Security Gate
- Smart Home
- Fire and Smoke Detector
Eco-Friendly Details
- Energy-Efficient Windows
- Energy-Efficient HVAC
- Energy-Efficient Insulation
- Energy-Efficient Roof
- Energy-Efficient Thermostat
- Irrigation System Uses Drip or Micro Heads
Outdoor Features
- Covered patio or porch
- Rain Gutters
Schools
- Sunridge Elementary School
- Sunridge Middle School
- West Orange High School
Utilities
- Central Heating and Cooling System
- Heat Pump System
- Thermostat
- Underground Utilities
- Natural Gas Connected
- High-Efficiency Water Heater
- High Speed Internet
- Cable TV Available
Listing and Financial Details
- Home warranty included in the sale of the property
- Visit Down Payment Resource Website
- Legal Lot and Block 83 / 1
- Assessor Parcel Number 35-22-27-9400-00-830
Community Details
Overview
- Association fees include insurance, ground maintenance, management, pool, recreational facilities
- Angela Carulli Association, Phone Number (352) 602-4803
- Built by Pulte Homes
- Winter Grove Subdivision, Imperial Floorplan
Amenities
- Community Mailbox
Recreation
- Community Playground
- Community Pool
- Park
Security
- Security Service
- Gated Community
Map
Home Values in the Area
Average Home Value in this Area
Tax History
| Year | Tax Paid | Tax Assessment Tax Assessment Total Assessment is a certain percentage of the fair market value that is determined by local assessors to be the total taxable value of land and additions on the property. | Land | Improvement |
|---|---|---|---|---|
| 2025 | $1,914 | $120,000 | $120,000 | -- |
| 2024 | -- | $120,000 | $120,000 | -- |
| 2023 | -- | -- | -- | -- |
Property History
| Date | Event | Price | Change | Sq Ft Price |
|---|---|---|---|---|
| 07/18/2025 07/18/25 | Price Changed | $852,780 | +0.3% | $318 / Sq Ft |
| 06/27/2025 06/27/25 | Price Changed | $850,000 | -2.3% | $317 / Sq Ft |
| 06/03/2025 06/03/25 | For Sale | $870,000 | -- | $325 / Sq Ft |
Similar Homes in the area
Source: Stellar MLS
MLS Number: O6315035
APN: 35-2227-9400-00-830
- 214 Woodfall Ln
- 621 Lost Grove Cir
- 226 Woodfall Ln
- 724 Duff Dr
- 657 Duff Dr
- 748 Duff Dr
- 714 Home Grove Dr
- 570 Cascading Creek Ln
- 523 Cascading Creek Ln
- 14504 Sunbridge Cir
- 14288 Creekbed Cir
- 14516 Sunbridge Cir
- 526 First Cape Coral Dr
- 502 Winter Garden Vineland Rd Unit R
- 579 Setting Sun Dr
- 218 Black Springs Ln
- 14372 Sunbridge Cir
- 13108 Social Ln
- 14157 Creekbed Cir
- 690 Cascading Creek Ln
- 944 Lost Grove Cir
- 920 Lost Grove Cir
- 718 Willett Dr
- 643 Willett Dr
- 611 First Cape Coral Dr
- 247 Country Cottage Ln
- 1000 Araminta St
- 13813 Daniels Landing Cir
- 656 Setting Sun Dr
- 173 Donner Dr
- 430 Southern Pecan Cir Unit 201
- 1315 Eastern Pecan Place Unit 203
- 303 Southern Pecan Cir Unit 206
- 310 Daniels Pointe Dr
- 17882 Adrift Rd
- 1257 S Park Ave
- 156 Windtree Ln Unit T201
- 52 Windtree Ln Unit G201
- 51 Windtree Ln
- 51 Windtree Ln Unit 101
