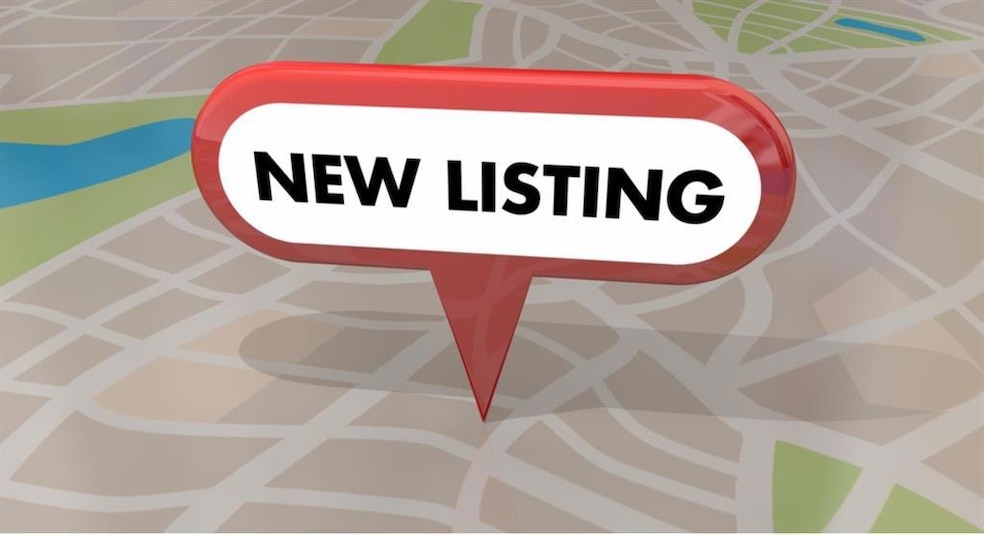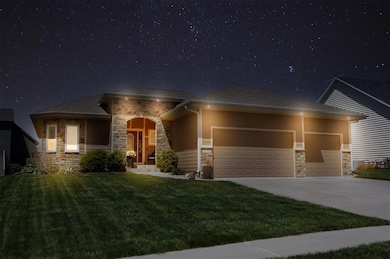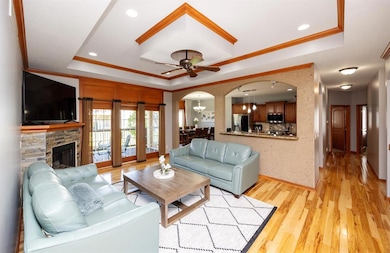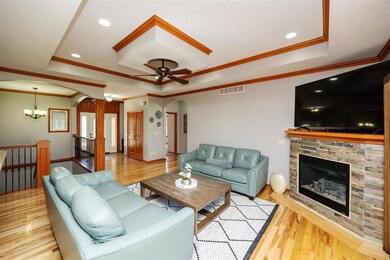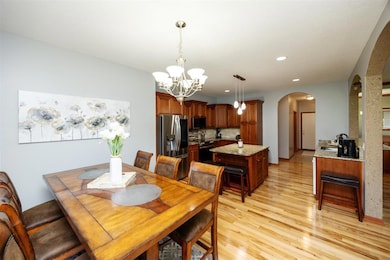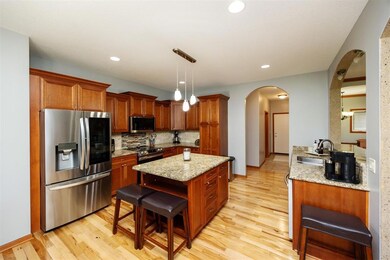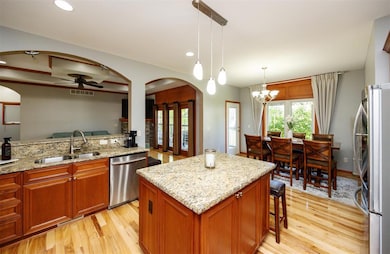4110 140th St Urbandale, IA 50323
Estimated payment $3,592/month
Highlights
- Ranch Style House
- Wood Flooring
- Mud Room
- Webster Elementary School Rated A
- 2 Fireplaces
- Wet Bar
About This Home
Welcome Home! Spacious custom-built ranch in great location, Timberline Village! Home features inviting tiled covered front porch, over 3400sf finish. Family room with tray ceiling, stone fireplace, & overlooks the large covered deck. Kitchen includes granite counters, tile backsplash, SS appliances, center island, & spacious dining area. Large first floor Primary Bedroom Suite with tray ceiling, walk-in closet, & en suite bath with tile shower, dual sinks, & corner jacuzzi. Three additional bedrms, full bath, & convenient laundry rm/powder rm complete the main level. Finished daylight lower level includes 2nd family rm with stone electric fireplace, wet bar with full size refrigerator, Bonus Flex rm – perfect for theater, exercise, or play room! Huge oversized 5th bedroom with sitting area & walk-in closet, full bath, finished storage rm, & 2nd laundry rm (includes washer/dryer). You’ll enjoy the large covered deck, large open patio, firepit area, & backyard. Three car garage with epoxy floor, irrigation, & cen vac. Great location, close to schools, including Des Moines Christian. All information obtained from seller and public records.
Home Details
Home Type
- Single Family
Est. Annual Taxes
- $8,961
Year Built
- Built in 2011
Lot Details
- 10,103 Sq Ft Lot
- Irrigation
- Property is zoned R-1S
HOA Fees
- $20 Monthly HOA Fees
Home Design
- Ranch Style House
- Asphalt Shingled Roof
- Stone Siding
- Cement Board or Planked
Interior Spaces
- 1,904 Sq Ft Home
- Wet Bar
- Central Vacuum
- 2 Fireplaces
- Electric Fireplace
- Gas Fireplace
- Mud Room
- Family Room Downstairs
- Dining Area
- Finished Basement
- Natural lighting in basement
Kitchen
- Stove
- Microwave
- Dishwasher
Flooring
- Wood
- Carpet
- Tile
- Luxury Vinyl Plank Tile
Bedrooms and Bathrooms
- 5 Bedrooms | 4 Main Level Bedrooms
Laundry
- Laundry on main level
- Dryer
- Washer
Parking
- 3 Car Attached Garage
- Driveway
Outdoor Features
- Covered Deck
- Patio
- Fire Pit
Utilities
- Forced Air Heating and Cooling System
Community Details
- Knapp Properties Association, Phone Number (515) 223-4000
Listing and Financial Details
- Assessor Parcel Number 31203201950032
Map
Home Values in the Area
Average Home Value in this Area
Tax History
| Year | Tax Paid | Tax Assessment Tax Assessment Total Assessment is a certain percentage of the fair market value that is determined by local assessors to be the total taxable value of land and additions on the property. | Land | Improvement |
|---|---|---|---|---|
| 2024 | $8,756 | $483,400 | $72,400 | $411,000 |
| 2023 | $8,102 | $483,400 | $72,400 | $411,000 |
| 2022 | $6,960 | $377,600 | $59,300 | $318,300 |
| 2021 | $7,126 | $328,200 | $59,300 | $268,900 |
| 2020 | $7,006 | $318,900 | $57,600 | $261,300 |
| 2019 | $6,834 | $318,900 | $57,600 | $261,300 |
| 2018 | $6,594 | $292,600 | $52,400 | $240,200 |
| 2017 | $6,564 | $292,600 | $52,400 | $240,200 |
| 2016 | $6,410 | $285,800 | $50,600 | $235,200 |
| 2015 | $6,410 | $285,800 | $50,600 | $235,200 |
| 2014 | $6,244 | $275,600 | $48,300 | $227,300 |
Property History
| Date | Event | Price | Change | Sq Ft Price |
|---|---|---|---|---|
| 09/08/2025 09/08/25 | Pending | -- | -- | -- |
| 07/16/2025 07/16/25 | Price Changed | $535,000 | -2.3% | $281 / Sq Ft |
| 05/05/2025 05/05/25 | For Sale | $547,500 | -- | $288 / Sq Ft |
Purchase History
| Date | Type | Sale Price | Title Company |
|---|---|---|---|
| Warranty Deed | $50,500 | None Available |
Source: Des Moines Area Association of REALTORS®
MLS Number: 717356
APN: 312-03201950032
- 4111 140th St
- 14102 Ridgemont Dr
- 14136 Wilden Dr
- 14134 Wilden Dr
- 14130 Wilden Dr
- 13106 Tanglewood Dr
- 14335 Aurora Ave
- 12912 Hammontree Dr
- 4636 173rd St
- 4523 143rd St
- 4622 173rd St
- 4616 173rd St
- 4647 173rd St
- 14311 Greenbelt Dr
- 4016 127th St
- 4309 129th St
- 13114 Iltis Dr
- 16632 Mill Pond Cir
- 4514 145th St
- 12602 Winston Ave
