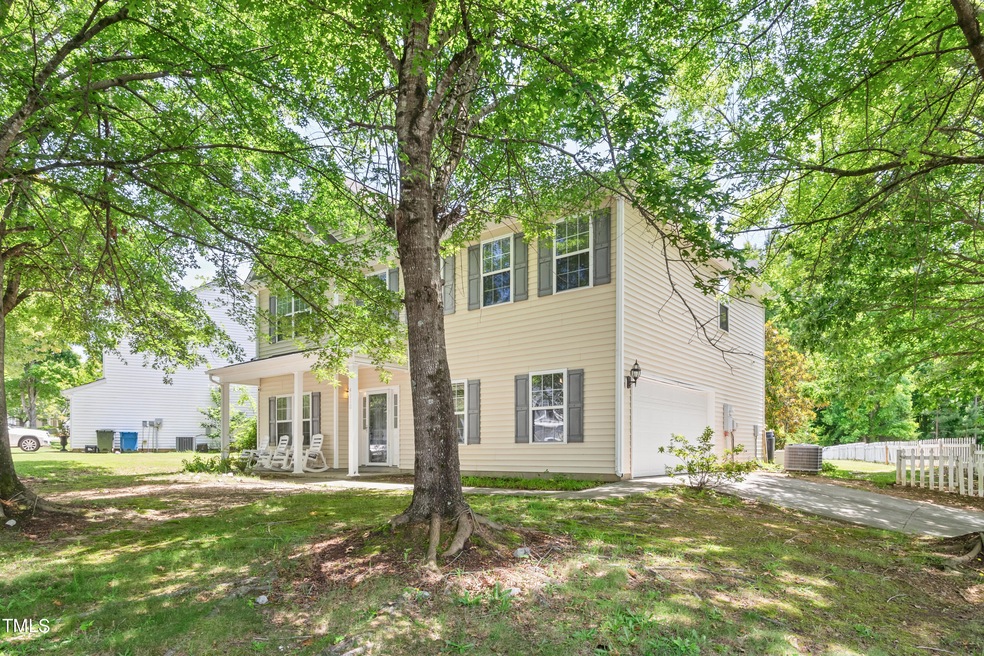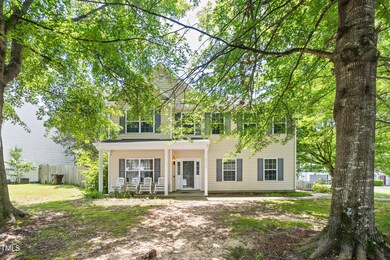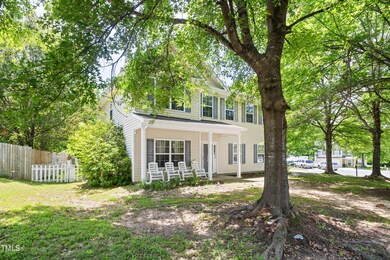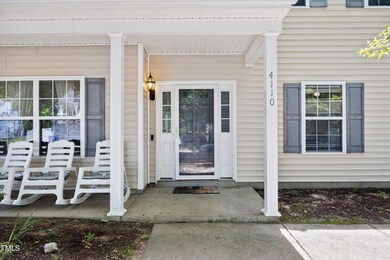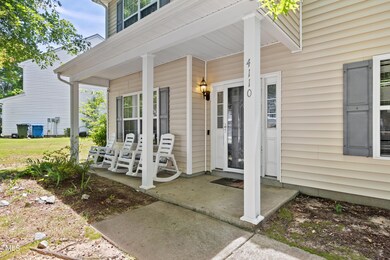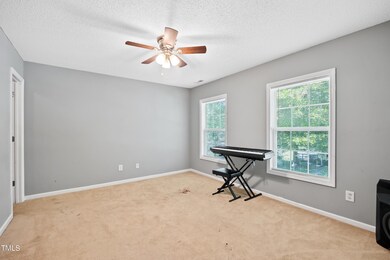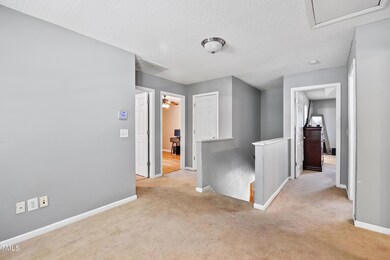
4110 Amber Stone Way Durham, NC 27704
Northeast Durham NeighborhoodHighlights
- Transitional Architecture
- Great Room with Fireplace
- Jogging Path
- Corner Lot
- Breakfast Room
- Cul-De-Sac
About This Home
As of August 2024A wonderfully priced 4 bedroom, 2.5 bathroom home with a loft and a 2-car side-entry garage. Have your meals in the large dining room or dine at the eat-in kitchen. Enjoy a patio covered by an arbor inside the fenced-in backyard. Life is easy while relaxing in the large great room by the beautiful gas fireplace. House sits at the entrance of a cul-de-sac. Requires some cosmetic work with interior paint and carpet.
Last Agent to Sell the Property
Keller Williams Elite Realty License #199172 Listed on: 06/04/2024

Home Details
Home Type
- Single Family
Est. Annual Taxes
- $2,732
Year Built
- Built in 2003
Lot Details
- 0.28 Acre Lot
- Cul-De-Sac
- Wood Fence
- Back Yard Fenced
- Corner Lot
HOA Fees
- $22 Monthly HOA Fees
Parking
- 2 Car Attached Garage
- Side Facing Garage
- Garage Door Opener
Home Design
- Transitional Architecture
- Slab Foundation
- Shingle Roof
- Vinyl Siding
Interior Spaces
- 2,414 Sq Ft Home
- 2-Story Property
- Tray Ceiling
- Ceiling Fan
- Gas Log Fireplace
- Great Room with Fireplace
- Breakfast Room
- Dining Room
- Pull Down Stairs to Attic
- Storm Doors
Kitchen
- Eat-In Kitchen
- Electric Oven
- Self-Cleaning Oven
- Range Hood
- Dishwasher
- Kitchen Island
Flooring
- Carpet
- Laminate
- Vinyl
Bedrooms and Bathrooms
- 4 Bedrooms
- Walk-In Closet
- Double Vanity
- Private Water Closet
- Separate Shower in Primary Bathroom
- Bathtub with Shower
Laundry
- Laundry Room
- Laundry on lower level
- Electric Dryer Hookup
Outdoor Features
- Patio
- Porch
Schools
- Glenn Elementary School
- Lucas Middle School
- Northern High School
Utilities
- Forced Air Heating and Cooling System
- Water Heater
- Cable TV Available
Listing and Financial Details
- Assessor Parcel Number 084378136722
Community Details
Overview
- Glennstone HOA, Phone Number (919) 612-5296
- Glennstone Subdivision
Recreation
- Jogging Path
Ownership History
Purchase Details
Home Financials for this Owner
Home Financials are based on the most recent Mortgage that was taken out on this home.Purchase Details
Home Financials for this Owner
Home Financials are based on the most recent Mortgage that was taken out on this home.Purchase Details
Home Financials for this Owner
Home Financials are based on the most recent Mortgage that was taken out on this home.Similar Homes in Durham, NC
Home Values in the Area
Average Home Value in this Area
Purchase History
| Date | Type | Sale Price | Title Company |
|---|---|---|---|
| Warranty Deed | $352,000 | None Listed On Document | |
| Warranty Deed | $175,000 | None Available | |
| Warranty Deed | $166,000 | -- |
Mortgage History
| Date | Status | Loan Amount | Loan Type |
|---|---|---|---|
| Open | $281,600 | New Conventional | |
| Previous Owner | $10,803 | FHA | |
| Previous Owner | $171,830 | FHA | |
| Previous Owner | $157,000 | New Conventional | |
| Previous Owner | $164,850 | Purchase Money Mortgage |
Property History
| Date | Event | Price | Change | Sq Ft Price |
|---|---|---|---|---|
| 08/07/2024 08/07/24 | Sold | $352,000 | +0.6% | $146 / Sq Ft |
| 06/10/2024 06/10/24 | Pending | -- | -- | -- |
| 06/04/2024 06/04/24 | For Sale | $350,000 | -- | $145 / Sq Ft |
Tax History Compared to Growth
Tax History
| Year | Tax Paid | Tax Assessment Tax Assessment Total Assessment is a certain percentage of the fair market value that is determined by local assessors to be the total taxable value of land and additions on the property. | Land | Improvement |
|---|---|---|---|---|
| 2024 | $3,153 | $226,031 | $32,075 | $193,956 |
| 2023 | $2,961 | $226,031 | $32,075 | $193,956 |
| 2022 | $2,893 | $226,031 | $32,075 | $193,956 |
| 2021 | $2,879 | $226,031 | $32,075 | $193,956 |
| 2020 | $2,812 | $226,031 | $32,075 | $193,956 |
| 2019 | $2,812 | $226,031 | $32,075 | $193,956 |
| 2018 | $2,510 | $185,010 | $41,697 | $143,313 |
| 2017 | $2,491 | $185,010 | $41,697 | $143,313 |
| 2016 | $2,407 | $185,010 | $41,697 | $143,313 |
| 2015 | $2,812 | $203,171 | $36,849 | $166,322 |
| 2014 | $2,813 | $203,171 | $36,849 | $166,322 |
Agents Affiliated with this Home
-
Grace Jones

Seller's Agent in 2024
Grace Jones
Keller Williams Elite Realty
(919) 423-8338
6 in this area
76 Total Sales
-
Lorgia Harry-Valerio

Buyer's Agent in 2024
Lorgia Harry-Valerio
EXP Realty LLC
(919) 328-3994
2 in this area
17 Total Sales
Map
Source: Doorify MLS
MLS Number: 10033253
APN: 169090
- 4126 Amber Stone Way
- 4108 Lady Slipper Ln
- 3815 Weyburn Rd
- 2927 Darrow Rd
- 2523 Hamlin Rd
- 2117 Trailside Dr
- 2121 Trailside Dr
- 2056 Glen Crossing Dr
- 2054 Glen Crossing Dr
- 2062 Glen Crossing Dr
- 2060 Glen Crossing Dr
- 1124 Tofino Dr
- 2109 Glen Crossing Dr
- 2107 Glen Crossing Dr
- 1120 Tofino Dr
- 3216 Hamlin Rd
- 2730 Beck Rd
- 1720 Glenn School Rd
- 27 Fellowship Dr
- 2616 Bullock Rd
