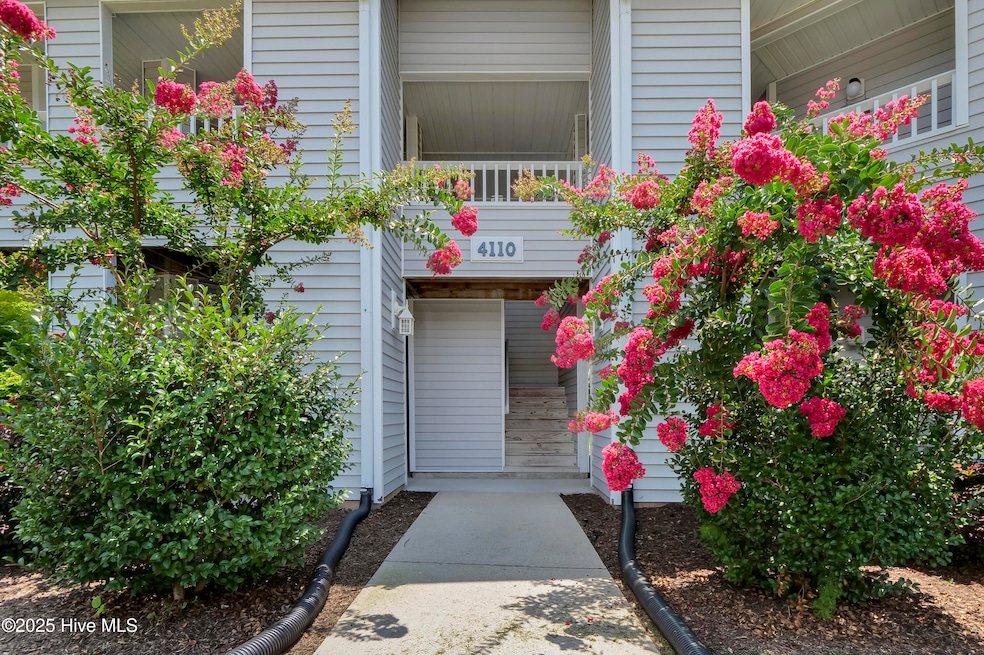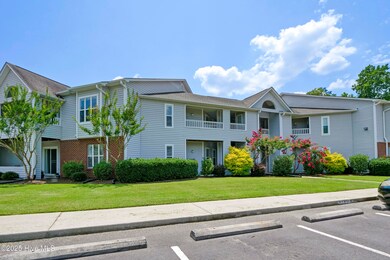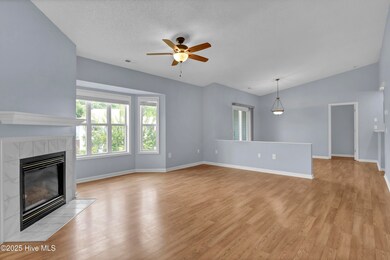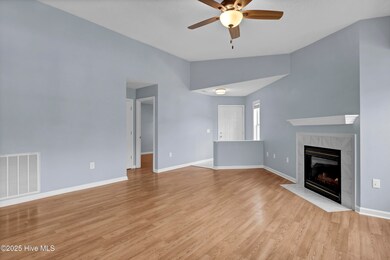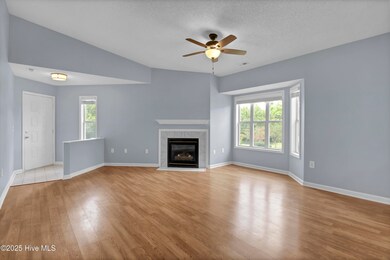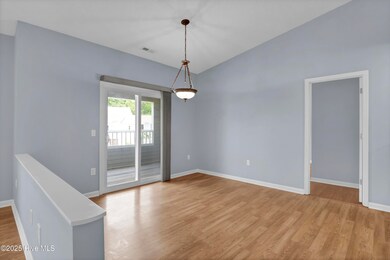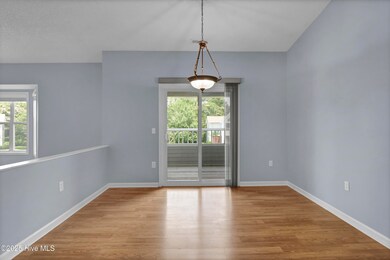4110 Breezewood Dr Unit 201 Wilmington, NC 28412
Carriage Hills NeighborhoodHighlights
- 1 Fireplace
- Covered patio or porch
- Luxury Vinyl Plank Tile Flooring
- Community Pool
- Formal Dining Room
- Walk-in Shower
About This Home
Great condo in centrally located community near Monkey Junction, The Pointe at Barclay and Halyburton Park. This second story, well kept property has LVP/LVT flooring throughout all living areas. The well equipped kitchen is highlighted by Quartz counter tops, tiled backsplash, stainless steel appliances and a pantry. The laundry room is just off the kitchen and includes washer and dryer. Relax in the oversized den with lots of natural light and a vaulted ceiling. Enjoy your favorite beverage on the generously sized porch, with vaulted ceiling. The master bedroom includes a walk in closet and huge master bath featuring a double vanity, jetted tub, walk-in shower and separate water closet. Additional storage closet is just outside the front door. Community pool included.
Condo Details
Home Type
- Condominium
Est. Annual Taxes
- $1,292
Year Built
- Built in 1997
Home Design
- Brick Exterior Construction
- Wood Frame Construction
- Vinyl Siding
Interior Spaces
- 1-Story Property
- Ceiling Fan
- 1 Fireplace
- Blinds
- Formal Dining Room
- Luxury Vinyl Plank Tile Flooring
- Attic Access Panel
Kitchen
- Ice Maker
- Dishwasher
- Disposal
Bedrooms and Bathrooms
- 2 Bedrooms
- 2 Full Bathrooms
- Walk-in Shower
Laundry
- Dryer
- Washer
Parking
- Driveway
- Parking Lot
Outdoor Features
- Covered patio or porch
Schools
- Pine Valley Elementary School
- Williston Middle School
- Ashley High School
Utilities
- Forced Air Heating System
- Heating System Uses Natural Gas
- Natural Gas Connected
- Natural Gas Water Heater
Listing and Financial Details
- Tenant pays for cable TV, gas, electricity
- The owner pays for pest control, water, trash removal, sewer
Community Details
Overview
- Property has a Home Owners Association
- Breezewood Condominiums Subdivision
- Maintained Community
Recreation
- Community Pool
Pet Policy
- Pets allowed on a case-by-case basis
Map
Source: Hive MLS
MLS Number: 100515756
APN: R06500-003-098-037
- 4110 Breezewood Dr Unit 101
- 4112 Breezewood Dr Unit 101
- 4126 Breezewood Dr Unit 101
- 4105 Breezewood Dr Unit 203
- 1035 Summerlin Falls Ct
- 4140 Breezewood Dr Unit 103
- 4109 Breezewood Dr Unit 204
- 4115 Breezewood Dr Unit 202
- 4113 Breezewood Dr Unit 204
- 4158 Breezewood Dr Unit 203
- 809 Ruffin St
- 806 Shelton Ct
- 3663 Merestone Dr
- 3669 Merestone Dr
- 4024 Echo Farms Blvd
- 3747 Merestone Dr
- 4301 Peeble Dr
- 4302 Terrington Dr
- 1009 Steeplechase Rd
- 4321 Terrington Dr
