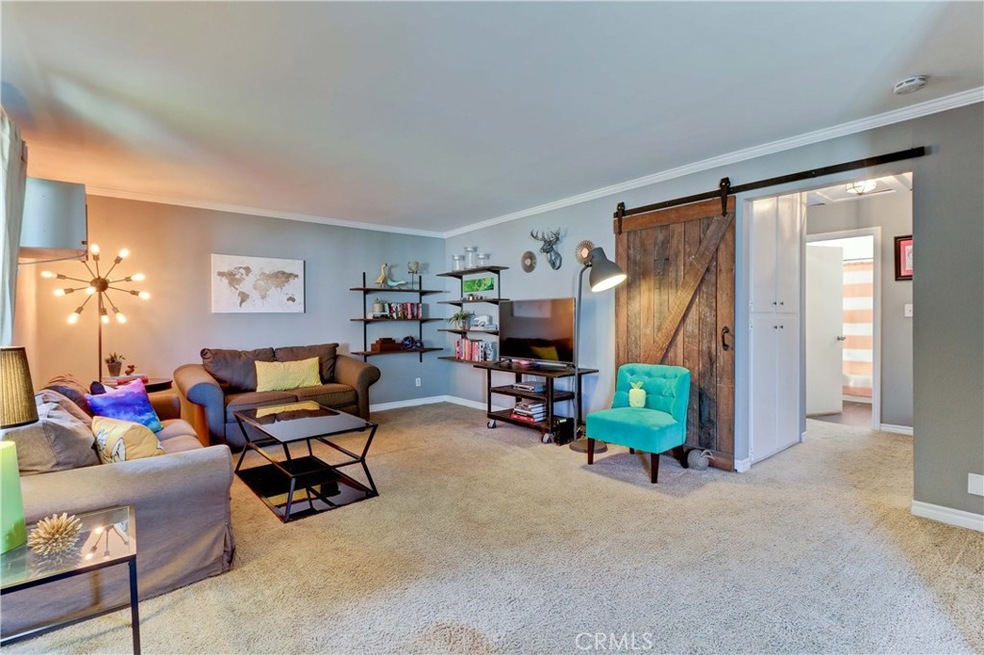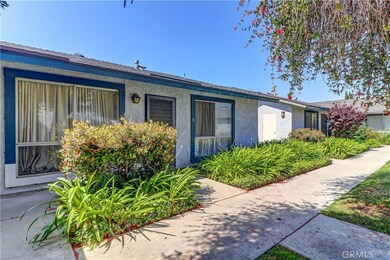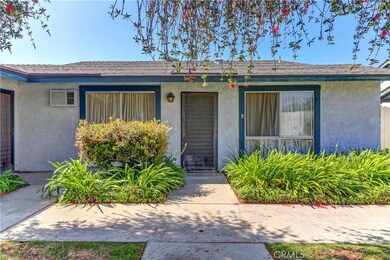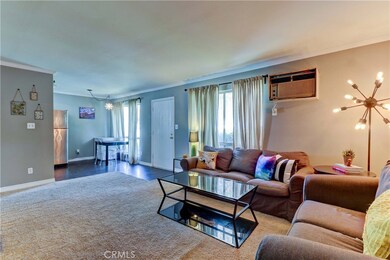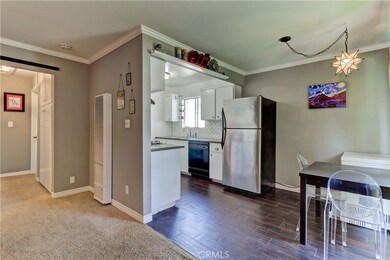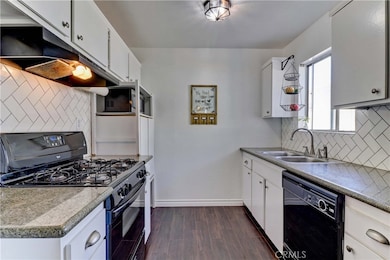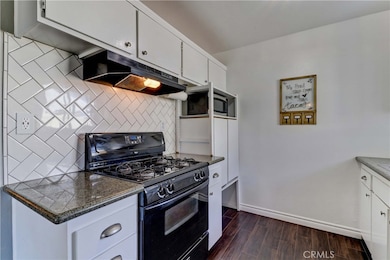
4110 Carol Dr Unit A5 Fullerton, CA 92833
Estimated Value: $454,299 - $550,000
Highlights
- Updated Kitchen
- Main Floor Bedroom
- Granite Countertops
- 43,560,000 Sq Ft lot
- End Unit
- Neighborhood Views
About This Home
As of July 2017Great opportunity for a first time home buyer! This charming single story condo has the feel of a cottage. It is tucked back in a quiet spot at the back of the complex and has an expansive backyard! It features 2 bedrooms and one full bath. The kitchen has been completely remodeled with granite countertops and designer touches. There’s a cute dining area that opens into a large living room. There’s also a dedicated one car garage. Centrally located and freeway close. Move in ready and priced to go!
Last Agent to Sell the Property
Triple Crown Real Estate License #01337639 Listed on: 05/24/2017
Property Details
Home Type
- Condominium
Est. Annual Taxes
- $3,993
Year Built
- Built in 1977
Lot Details
- End Unit
- 1 Common Wall
- East Facing Home
- Wood Fence
- Block Wall Fence
- Density is 11-15 Units/Acre
HOA Fees
- $179 Monthly HOA Fees
Parking
- 1 Car Garage
- Parking Available
- Front Facing Garage
- Single Garage Door
Property Views
- Neighborhood
- Courtyard
Home Design
- Slab Foundation
Interior Spaces
- 780 Sq Ft Home
- 1-Story Property
- Crown Molding
- Sliding Doors
- Living Room
- Carpet
- Laundry Room
Kitchen
- Updated Kitchen
- Breakfast Area or Nook
- Gas Range
- Free-Standing Range
- Dishwasher
- Granite Countertops
Bedrooms and Bathrooms
- 2 Main Level Bedrooms
- 1 Full Bathroom
- Bathtub with Shower
- Walk-in Shower
Schools
- Buena Park High School
Utilities
- Cooling System Mounted To A Wall/Window
- Wall Furnace
- Hot Water Heating System
- Natural Gas Connected
Additional Features
- Concrete Porch or Patio
- Urban Location
Listing and Financial Details
- Tax Lot 1
- Tax Tract Number 18
- Assessor Parcel Number 93554005
Community Details
Overview
- Sunrise Gardens Association, Phone Number (888) 555-1212
Amenities
- Laundry Facilities
Pet Policy
- Pets Allowed
Ownership History
Purchase Details
Home Financials for this Owner
Home Financials are based on the most recent Mortgage that was taken out on this home.Purchase Details
Purchase Details
Purchase Details
Purchase Details
Home Financials for this Owner
Home Financials are based on the most recent Mortgage that was taken out on this home.Purchase Details
Home Financials for this Owner
Home Financials are based on the most recent Mortgage that was taken out on this home.Purchase Details
Home Financials for this Owner
Home Financials are based on the most recent Mortgage that was taken out on this home.Purchase Details
Purchase Details
Similar Homes in Fullerton, CA
Home Values in the Area
Average Home Value in this Area
Purchase History
| Date | Buyer | Sale Price | Title Company |
|---|---|---|---|
| Lun Bin | $299,000 | First American Title Co | |
| Shiroma Lindsey K | -- | None Available | |
| Shiroma Lindsey K | $185,000 | First American Title Company | |
| Carol Trust #4110 | $98,000 | First American Title Ins Co | |
| Lama Chog Tsering | $318,000 | North American Title | |
| Mendiola Eleazar A | -- | Orange Coast Title | |
| Mendiola Eleazar Abarca | $78,500 | Stewart Title | |
| Countrywide Funding Corp | $130,407 | -- | |
| Hud | -- | Chicago Title Co |
Mortgage History
| Date | Status | Borrower | Loan Amount |
|---|---|---|---|
| Previous Owner | Shiroma Lindsey K | $129,500 | |
| Previous Owner | Lama Chog T | $84,000 | |
| Previous Owner | Lama Chog Tsering | $64,700 | |
| Previous Owner | Lama Chog Tsering | $63,600 | |
| Previous Owner | Lama Chog Tsering | $254,400 | |
| Previous Owner | Mendiola Eleazar A | $114,000 | |
| Previous Owner | Mendiola Eleazar A | $65,000 | |
| Previous Owner | Mendiola Eleazar A | $80,000 | |
| Previous Owner | Mendiola Eleazar Abarca | $78,210 |
Property History
| Date | Event | Price | Change | Sq Ft Price |
|---|---|---|---|---|
| 07/14/2017 07/14/17 | Sold | $299,000 | 0.0% | $383 / Sq Ft |
| 05/24/2017 05/24/17 | For Sale | $299,000 | -- | $383 / Sq Ft |
Tax History Compared to Growth
Tax History
| Year | Tax Paid | Tax Assessment Tax Assessment Total Assessment is a certain percentage of the fair market value that is determined by local assessors to be the total taxable value of land and additions on the property. | Land | Improvement |
|---|---|---|---|---|
| 2024 | $3,993 | $333,537 | $276,688 | $56,849 |
| 2023 | $3,910 | $326,998 | $271,263 | $55,735 |
| 2022 | $3,846 | $320,587 | $265,944 | $54,643 |
| 2021 | $3,817 | $314,301 | $260,729 | $53,572 |
| 2020 | $3,771 | $311,079 | $258,056 | $53,023 |
| 2019 | $3,683 | $304,980 | $252,996 | $51,984 |
| 2018 | $3,613 | $299,000 | $248,035 | $50,965 |
| 2017 | $2,527 | $205,758 | $149,017 | $56,741 |
| 2016 | $2,477 | $201,724 | $146,095 | $55,629 |
| 2015 | $2,374 | $198,694 | $143,900 | $54,794 |
| 2014 | $2,362 | $194,802 | $141,081 | $53,721 |
Agents Affiliated with this Home
-
Sharon Kaak

Seller's Agent in 2017
Sharon Kaak
Triple Crown Real Estate
(714) 606-7136
1 in this area
65 Total Sales
-
Steve Phu
S
Buyer's Agent in 2017
Steve Phu
Steve Phu
(626) 215-2534
21 Total Sales
Map
Source: California Regional Multiple Listing Service (CRMLS)
MLS Number: PW17115250
APN: 935-540-05
- 238 Kellog Ave
- 4231 W Hill Ave
- 2524 W Valencia Dr
- 125 Lakeside Dr
- 9 Woodlake Dr
- 2400 W Commonwealth Ave
- 6983 Alderwood Ave
- 7 Bayview Dr
- 6971 Crimson Dr
- 2624 W Cherry Ave
- 2413 W Oak Ave
- 8933 Orangethorpe Ave
- 68 Webber Way
- 400 Jensen Way
- 520 S Paula Ave
- 6991 Cottonwood Ln
- 5642 Burlingame Ave
- 1133 S Paula Dr Unit 7
- 8282 Celestial Ave
- 707 S Pine Dr
- 4110 Carol Dr Unit 1
- 4110 Carol Dr Unit A5
- 217 Edward Ave
- 207 Edward Ave
- 4114 Carol Dr Unit 1
- 4114 Carol Dr Unit 8
- 4114 Carol Dr Unit 3
- 4114 Carol Dr Unit 2
- 225 Edward Ave
- 4108 Carol Dr Unit 1
- 4108 Carol Dr Unit A2
- 4104 Carol Dr
- 4116 Carol Dr Unit 2
- 4116 Carol Dr Unit 10
- 4116 Carol Dr Unit A9
- 227 Edward Ave
- 4102 Carol Dr
- 229 Edward Ave
- 4118 Carol Dr
- 214 Edward Ave
