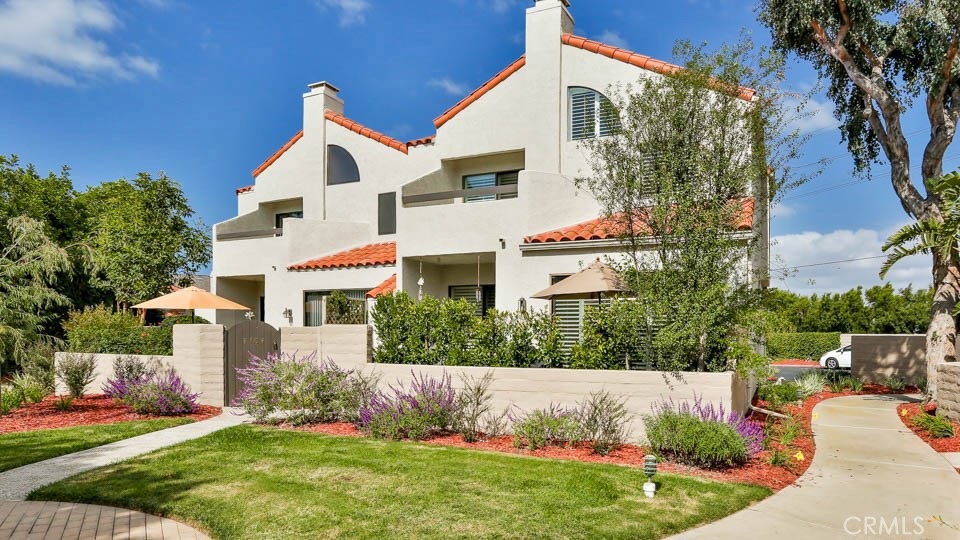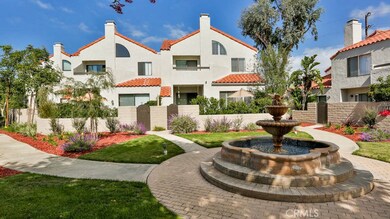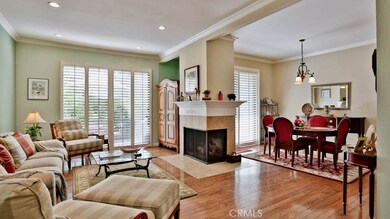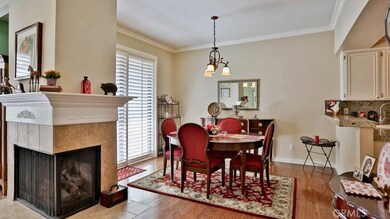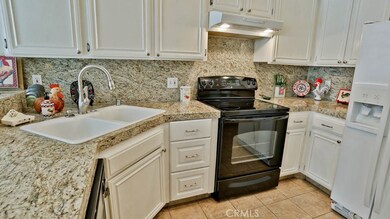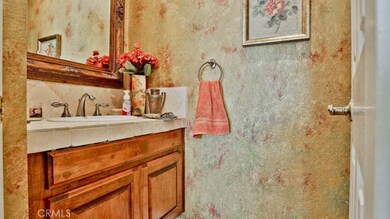
4110 Delphi Cir Huntington Beach, CA 92649
Huntington Harbour NeighborhoodEstimated Value: $985,000 - $1,322,000
Highlights
- In Ground Pool
- Primary Bedroom Suite
- Peek-A-Boo Views
- Harbour View Elementary School Rated A-
- Gated Community
- Cathedral Ceiling
About This Home
As of December 2017Welcome To Huntington Harbour Coastal Living! This Stunning Attached Single Family Residence With Dual Master Suites Located In The Lovely Gated Community Of Las Fuentes Will Not Disappoint! Upgraded Throughout With Hardwood Flooring, Crown Molding, Custom Mantel, Plantation Shutters, Granite Counter Tops, Recessed Lighting, Walk-In Closets And So Much More! Enjoy A Cup Of Coffee In The Morning Or A Glass OF Wine In The Evening While Listening To The Tranquility Of A Beautiful Water Fountain From Your Patio. This Stunning Property Is A Must See!
Last Agent to Sell the Property
Vista Del Mar Realty License #01346308 Listed on: 10/03/2017
Home Details
Home Type
- Single Family
Est. Annual Taxes
- $4,693
Year Built
- Built in 1980
Lot Details
- 1,875 Sq Ft Lot
- Block Wall Fence
- Landscaped
- Property is zoned PUD
HOA Fees
- $380 Monthly HOA Fees
Parking
- 2 Car Direct Access Garage
- Parking Available
- Automatic Gate
- Parking Lot
Property Views
- Peek-A-Boo
- Canal
Home Design
- Mediterranean Architecture
- Turnkey
- Slab Foundation
- Spanish Tile Roof
Interior Spaces
- 1,764 Sq Ft Home
- 2-Story Property
- Built-In Features
- Crown Molding
- Cathedral Ceiling
- Recessed Lighting
- Plantation Shutters
- Sliding Doors
- Living Room with Fireplace
- Dining Room
Kitchen
- Electric Range
- Granite Countertops
- Tile Countertops
- Disposal
Flooring
- Wood
- Carpet
- Tile
Bedrooms and Bathrooms
- 2 Bedrooms
- All Upper Level Bedrooms
- Primary Bedroom Suite
- Double Master Bedroom
- Walk-In Closet
- Granite Bathroom Countertops
- Tile Bathroom Countertop
- Dual Sinks
- Bathtub with Shower
- Walk-in Shower
- Exhaust Fan In Bathroom
- Closet In Bathroom
Laundry
- Laundry Room
- Laundry on upper level
Home Security
- Carbon Monoxide Detectors
- Fire and Smoke Detector
Pool
- In Ground Pool
- Heated Spa
Outdoor Features
- Balcony
- Tile Patio or Porch
- Rain Gutters
Utilities
- Central Heating
- Natural Gas Connected
- Gas Water Heater
Listing and Financial Details
- Tax Lot 4
- Tax Tract Number 9924
- Assessor Parcel Number 17874104
Community Details
Overview
- Las Fuentes Association, Phone Number (562) 597-5007
Recreation
- Community Pool
- Community Spa
Additional Features
- Recreation Room
- Gated Community
Ownership History
Purchase Details
Home Financials for this Owner
Home Financials are based on the most recent Mortgage that was taken out on this home.Purchase Details
Purchase Details
Home Financials for this Owner
Home Financials are based on the most recent Mortgage that was taken out on this home.Purchase Details
Home Financials for this Owner
Home Financials are based on the most recent Mortgage that was taken out on this home.Purchase Details
Purchase Details
Home Financials for this Owner
Home Financials are based on the most recent Mortgage that was taken out on this home.Purchase Details
Home Financials for this Owner
Home Financials are based on the most recent Mortgage that was taken out on this home.Purchase Details
Home Financials for this Owner
Home Financials are based on the most recent Mortgage that was taken out on this home.Purchase Details
Home Financials for this Owner
Home Financials are based on the most recent Mortgage that was taken out on this home.Purchase Details
Home Financials for this Owner
Home Financials are based on the most recent Mortgage that was taken out on this home.Similar Homes in Huntington Beach, CA
Home Values in the Area
Average Home Value in this Area
Purchase History
| Date | Buyer | Sale Price | Title Company |
|---|---|---|---|
| Kenny Diane T | $675,000 | Lawyers Title Co | |
| Marken Steven S | -- | Lawyers Title Co | |
| Reed Emily L | -- | None Available | |
| Reed Emily L | -- | None Available | |
| Reed Emily L | -- | None Available | |
| Reed Emily L | -- | None Available | |
| Reed Emily | $625,000 | Lawyers Title | |
| Connors Evanne G | $382,000 | Stewart Title | |
| Matsuura Julie Roxanne | $270,000 | Commonwealth Land Title Co | |
| Matsuura Julie Roxanne | -- | Commonwealth Land Title Co | |
| Shalom Fred M | -- | Continental Lawyers Title Co |
Mortgage History
| Date | Status | Borrower | Loan Amount |
|---|---|---|---|
| Open | Kenny Diane T | $510,000 | |
| Previous Owner | Kenny Diane T | $540,000 | |
| Previous Owner | Reed Emily L | $148,241 | |
| Previous Owner | Reed Emily | $155,000 | |
| Previous Owner | Reed Emily | $150,000 | |
| Previous Owner | Connors Evanne G | $125,000 | |
| Previous Owner | Connors Evanne G | $137,000 | |
| Previous Owner | Connors Evanne G | $133,700 | |
| Previous Owner | Matsuura Julie Roxanne | $265,500 | |
| Previous Owner | Matsuura Julie Roxanne | $215,900 | |
| Previous Owner | Shalom Fred M | $140,400 | |
| Closed | Matsuura Julie Roxanne | $26,900 |
Property History
| Date | Event | Price | Change | Sq Ft Price |
|---|---|---|---|---|
| 12/29/2017 12/29/17 | Sold | $675,000 | 0.0% | $383 / Sq Ft |
| 10/25/2017 10/25/17 | Pending | -- | -- | -- |
| 10/04/2017 10/04/17 | For Sale | $675,000 | 0.0% | $383 / Sq Ft |
| 10/04/2017 10/04/17 | Off Market | $675,000 | -- | -- |
| 10/03/2017 10/03/17 | For Sale | $675,000 | -- | $383 / Sq Ft |
Tax History Compared to Growth
Tax History
| Year | Tax Paid | Tax Assessment Tax Assessment Total Assessment is a certain percentage of the fair market value that is determined by local assessors to be the total taxable value of land and additions on the property. | Land | Improvement |
|---|---|---|---|---|
| 2024 | $4,693 | $392,779 | $136,832 | $255,947 |
| 2023 | $4,586 | $385,078 | $134,149 | $250,929 |
| 2022 | $4,517 | $377,528 | $131,519 | $246,009 |
| 2021 | $4,435 | $370,126 | $128,940 | $241,186 |
| 2020 | $4,386 | $366,331 | $127,618 | $238,713 |
| 2019 | $4,312 | $359,149 | $125,116 | $234,033 |
| 2018 | $4,217 | $352,107 | $122,662 | $229,445 |
| 2017 | $7,253 | $627,000 | $480,649 | $146,351 |
| 2016 | $7,011 | $627,000 | $480,649 | $146,351 |
| 2015 | $6,543 | $584,000 | $437,649 | $146,351 |
| 2014 | $6,150 | $548,020 | $401,669 | $146,351 |
Agents Affiliated with this Home
-
Paul Healy
P
Seller's Agent in 2017
Paul Healy
Vista Del Mar Realty
(714) 402-1245
13 Total Sales
-
Moria Barron
M
Buyer's Agent in 2017
Moria Barron
T.N.G. Real Estate Consultants
(714) 203-8555
15 Total Sales
Map
Source: California Regional Multiple Listing Service (CRMLS)
MLS Number: OC17227053
APN: 178-741-04
- 4182 Delphi Cir
- 16084 Bonaire Cir
- 4219 Andros Cir
- 16111 Santa Barbara Ln
- 16059 Crete Ln
- 16201 Santa Barbara Ln
- 3842 Montego Dr
- 16282 Mandalay Cir
- 16143 Saint Croix Cir
- 4162 Racquet Club Dr
- 16133 Saint Croix Cir
- 16102 Warmington Ln Unit 15
- 16413 Wimbledon Ln
- 3781 Ragtime Cir
- 16090 Tortola Cir
- 16222 Monterey Ln Unit 80
- 16222 Monterey Ln Unit 193
- 16222 Monterey Ln Unit 107
- 16222 Monterey Ln Unit 237
- 16222 Monterey Ln Unit 367
- 4110 Delphi Cir
- 4104 Delphi Cir
- 4120 Delphi Cir
- 4126 Delphi Cir
- 4092 Delphi Cir
- 4132 Delphi Cir
- 4081 Shorebreak Dr
- 4091 Shorebreak Dr
- 4138 Delphi Cir
- 4101 Shorebreak Dr
- 4150 Delphi Cir
- 4061 Shorebreak Dr
- 4156 Delphi Cir
- 4162 Delphi Cir
- 4111 Shorebreak Dr
- 4051 Shorebreak Dr
- 4082 Shorebreak Dr
- 4161 Andros Cir
- 4121 Shorebreak Dr
