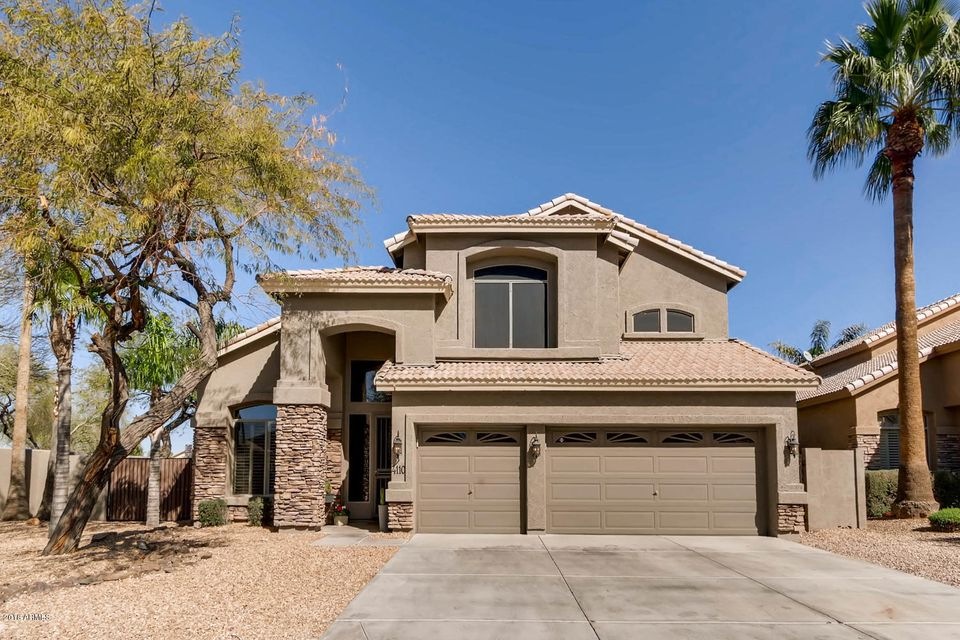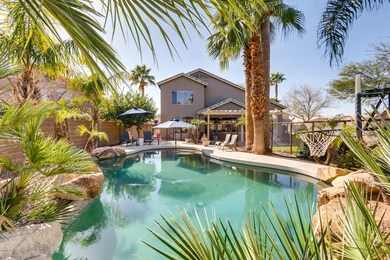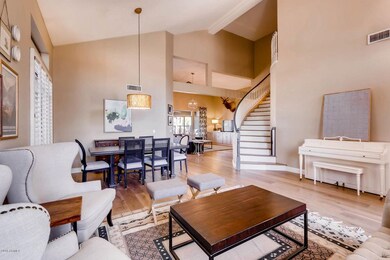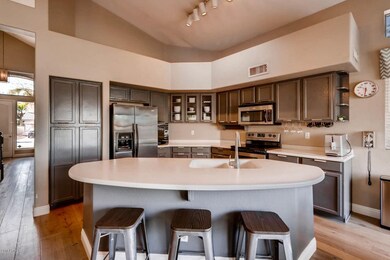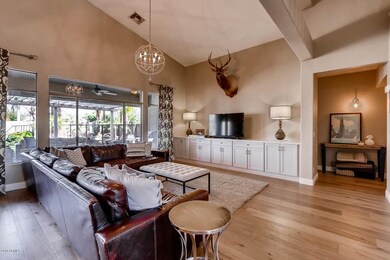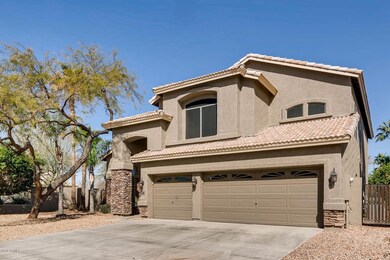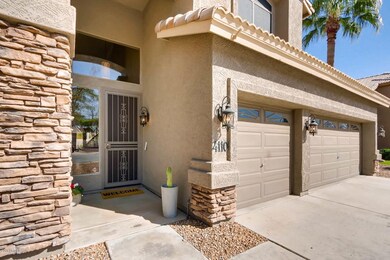
4110 E Aspen Way Gilbert, AZ 85234
Val Vista NeighborhoodHighlights
- Play Pool
- RV Gated
- Two Primary Bathrooms
- Towne Meadows Elementary School Rated A-
- 0.27 Acre Lot
- Vaulted Ceiling
About This Home
As of June 2020Want to move in May? Dont want to pay peak season prices or risk interest rates going higher? Buy this gorgeous home today, lease it back to the seller for 3-4 months. You're sure to love this home from the stacked stone front to the oasis like backyard, from the double height entry to the extended patio, come see it today. This 5 bed 3.5 bath home with two master suites (one downstairs) is move in ready and beautifully updated. Open kitchen with designer paint thru out, high-end light and plumbing fixtures, curved staircase, beautifully decorated. 3-car garage with epoxy flooring, built in cabinets and an RV gate, bring all your toys. The backyard is perfect with lots of grass to play in, an extended patio cover to relax under and a fantastic pool to cool off in. Come see this home today
Last Buyer's Agent
Steve Awdisho
Superlative Realty License #SA652797000

Home Details
Home Type
- Single Family
Est. Annual Taxes
- $2,127
Year Built
- Built in 1998
Lot Details
- 0.27 Acre Lot
- Desert faces the front of the property
- Block Wall Fence
- Corner Lot
- Front and Back Yard Sprinklers
- Sprinklers on Timer
- Grass Covered Lot
Parking
- 3 Car Garage
- RV Gated
Home Design
- Santa Barbara Architecture
- Wood Frame Construction
- Tile Roof
- Stone Exterior Construction
- Stucco
Interior Spaces
- 2,753 Sq Ft Home
- 2-Story Property
- Vaulted Ceiling
- Ceiling Fan
- Double Pane Windows
- Solar Screens
Kitchen
- Eat-In Kitchen
- Breakfast Bar
- Dishwasher
- Kitchen Island
Flooring
- Wood
- Carpet
- Tile
Bedrooms and Bathrooms
- 5 Bedrooms
- Primary Bedroom on Main
- Walk-In Closet
- Two Primary Bathrooms
- Primary Bathroom is a Full Bathroom
- 3.5 Bathrooms
- Dual Vanity Sinks in Primary Bathroom
- Bathtub With Separate Shower Stall
Laundry
- Laundry in unit
- Dryer
- Washer
Pool
- Play Pool
- Above Ground Spa
- Fence Around Pool
Outdoor Features
- Covered patio or porch
Schools
- Towne Meadows Elementary School
- Highland Elementary Middle School
- Highland Elementary School
Utilities
- Refrigerated Cooling System
- Heating System Uses Natural Gas
- High Speed Internet
- Cable TV Available
Community Details
- Property has a Home Owners Association
- Snow Property Association, Phone Number (480) 844-2224
- Built by Cresleigh
- Superstition Highlands Subdivision
Listing and Financial Details
- Tax Lot 8
- Assessor Parcel Number 304-16-107
Ownership History
Purchase Details
Home Financials for this Owner
Home Financials are based on the most recent Mortgage that was taken out on this home.Purchase Details
Home Financials for this Owner
Home Financials are based on the most recent Mortgage that was taken out on this home.Purchase Details
Home Financials for this Owner
Home Financials are based on the most recent Mortgage that was taken out on this home.Purchase Details
Purchase Details
Home Financials for this Owner
Home Financials are based on the most recent Mortgage that was taken out on this home.Purchase Details
Purchase Details
Home Financials for this Owner
Home Financials are based on the most recent Mortgage that was taken out on this home.Similar Homes in Gilbert, AZ
Home Values in the Area
Average Home Value in this Area
Purchase History
| Date | Type | Sale Price | Title Company |
|---|---|---|---|
| Warranty Deed | -- | Accommodation | |
| Warranty Deed | $460,000 | Magnus Title Agency Llc | |
| Interfamily Deed Transfer | -- | Great American Title Agency | |
| Warranty Deed | $395,000 | Great American Title Agency | |
| Interfamily Deed Transfer | -- | None Available | |
| Special Warranty Deed | $227,900 | Clear Title Agency Of Arizon | |
| Trustee Deed | $188,784 | Great American Title | |
| Deed | $192,469 | First American Title |
Mortgage History
| Date | Status | Loan Amount | Loan Type |
|---|---|---|---|
| Open | $200,000 | Credit Line Revolving | |
| Previous Owner | $381,450 | New Conventional | |
| Previous Owner | $391,000 | New Conventional | |
| Previous Owner | $316,000 | New Conventional | |
| Previous Owner | $100,000 | Credit Line Revolving | |
| Previous Owner | $221,063 | New Conventional | |
| Previous Owner | $175,000 | Credit Line Revolving | |
| Previous Owner | $200,000 | Unknown | |
| Previous Owner | $19,000 | Stand Alone Second | |
| Previous Owner | $196,318 | VA |
Property History
| Date | Event | Price | Change | Sq Ft Price |
|---|---|---|---|---|
| 06/30/2020 06/30/20 | Sold | $460,000 | 0.0% | $167 / Sq Ft |
| 05/18/2020 05/18/20 | Pending | -- | -- | -- |
| 05/10/2020 05/10/20 | For Sale | $459,999 | +16.5% | $167 / Sq Ft |
| 04/13/2018 04/13/18 | Sold | $395,000 | -1.3% | $143 / Sq Ft |
| 02/27/2018 02/27/18 | Pending | -- | -- | -- |
| 02/23/2018 02/23/18 | For Sale | $400,000 | -- | $145 / Sq Ft |
Tax History Compared to Growth
Tax History
| Year | Tax Paid | Tax Assessment Tax Assessment Total Assessment is a certain percentage of the fair market value that is determined by local assessors to be the total taxable value of land and additions on the property. | Land | Improvement |
|---|---|---|---|---|
| 2025 | $2,447 | $32,454 | -- | -- |
| 2024 | $2,459 | $30,908 | -- | -- |
| 2023 | $2,459 | $47,020 | $9,400 | $37,620 |
| 2022 | $2,385 | $35,270 | $7,050 | $28,220 |
| 2021 | $2,507 | $34,860 | $6,970 | $27,890 |
| 2020 | $2,465 | $32,550 | $6,510 | $26,040 |
| 2019 | $2,269 | $30,310 | $6,060 | $24,250 |
| 2018 | $2,202 | $28,860 | $5,770 | $23,090 |
| 2017 | $2,127 | $27,660 | $5,530 | $22,130 |
| 2016 | $2,200 | $25,850 | $5,170 | $20,680 |
| 2015 | $2,003 | $23,700 | $4,740 | $18,960 |
Agents Affiliated with this Home
-
S
Seller's Agent in 2020
Steve Awdisho
Superlative Realty
-

Buyer's Agent in 2020
Matt Long
HomeSmart
(602) 284-3553
3 in this area
117 Total Sales
-
M
Buyer's Agent in 2020
Matthew Long
Home Centric Real Estate, LLC
Map
Source: Arizona Regional Multiple Listing Service (ARMLS)
MLS Number: 5727435
APN: 304-16-107
- 4070 E Orion St
- 760 N Swallow Ln
- 4088 E Kroll Dr
- 723 N Joshua Tree Ln
- 4137 E Stanford Ave
- 3897 E Douglas Loop
- 3939 E Stanford Ave
- 4046 E Laurel Ave
- 4045 E Laurel Ave
- 496 N Sabino Dr
- 3898 E San Remo Ave
- 4436 E Tremaine Ave
- 3823 E Kroll Dr
- 4151 E Campbell Ave
- 4343 E Ford Ave
- 3804 E Encinas Ave
- 3851 E San Pedro Ave
- 4537 E Towne Ln
- 4319 E Vaughn Ave
- 4544 E Towne Ln
