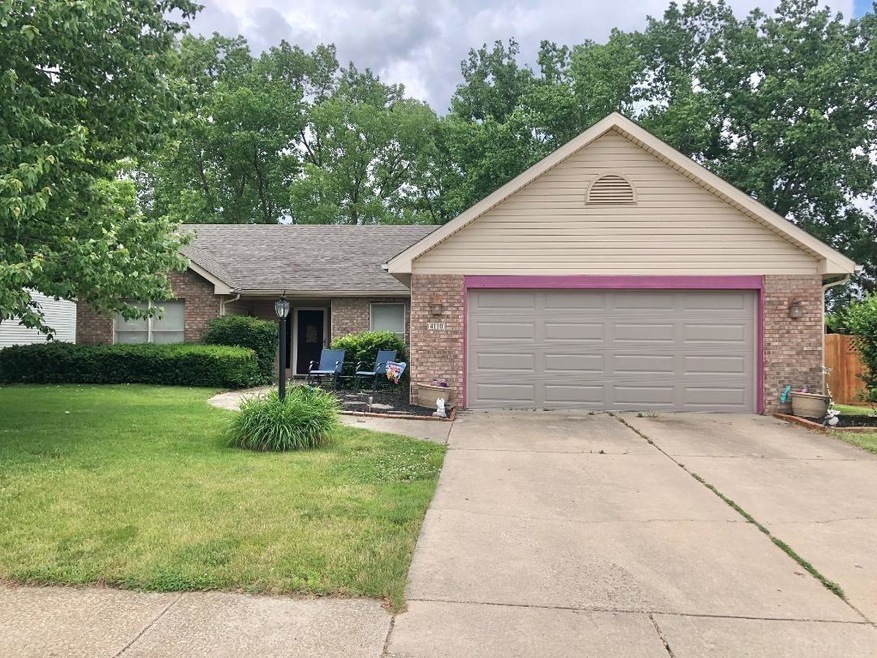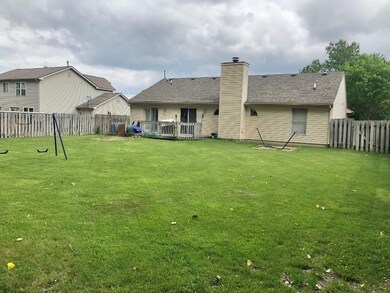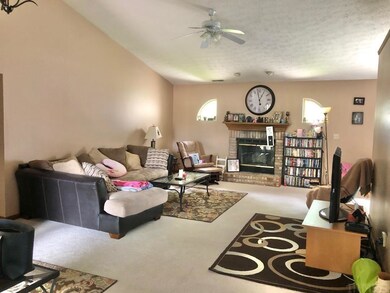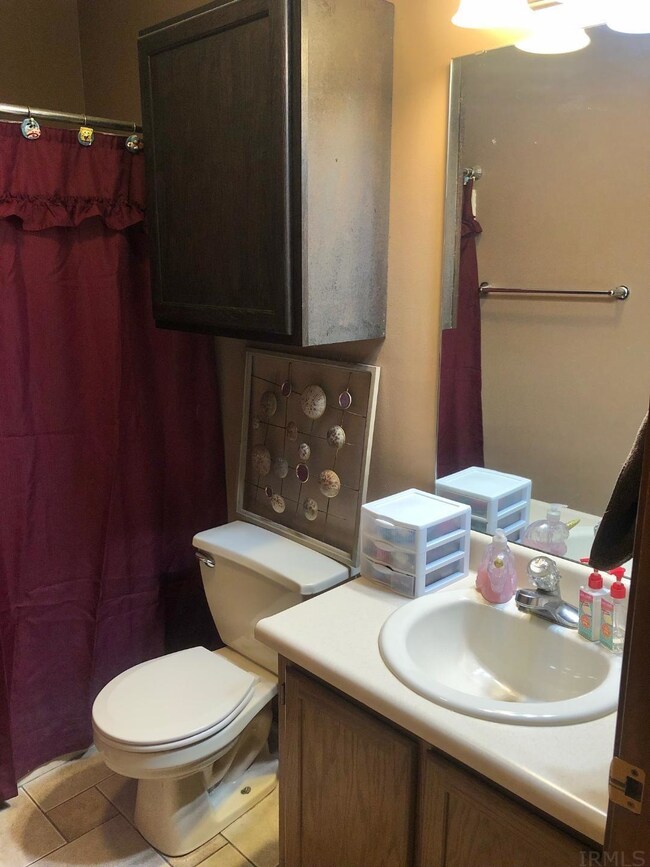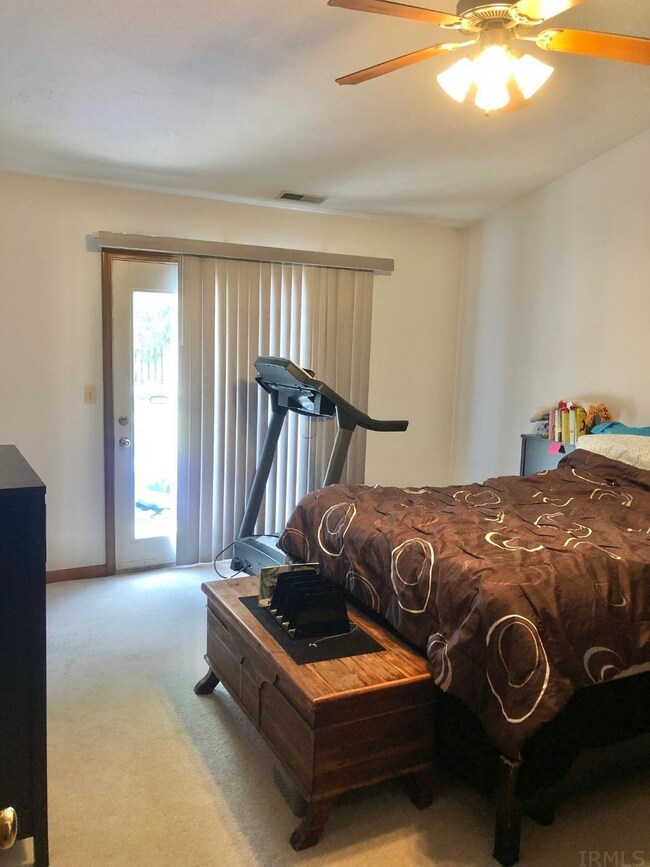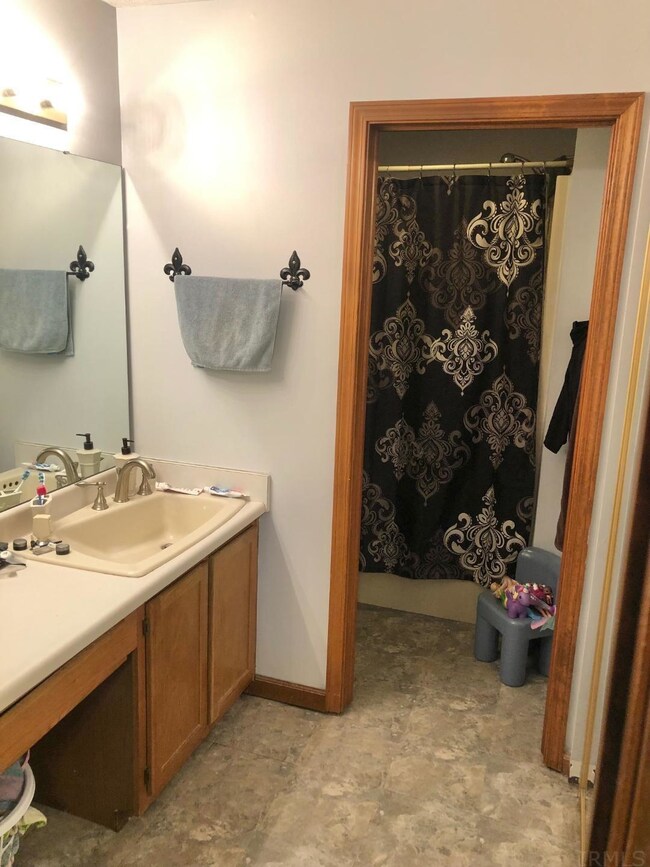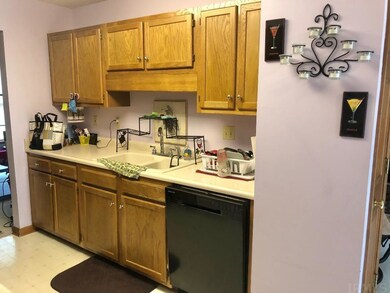
4110 George Washington Rd Lafayette, IN 47909
Highlights
- Vaulted Ceiling
- Cul-De-Sac
- Entrance Foyer
- Ranch Style House
- 2 Car Attached Garage
- En-Suite Primary Bedroom
About This Home
As of July 2023Split floor plan 3 bed 2 bath ranch in Valley Forge Estates. Very close to nice schools. Huge fenced in back yard. 2 car attached garage. Wood burning fireplace. All appliances stay.
Home Details
Home Type
- Single Family
Est. Annual Taxes
- $1,414
Year Built
- Built in 1995
Lot Details
- 0.25 Acre Lot
- Lot Dimensions are 76x147
- Cul-De-Sac
- Privacy Fence
- Level Lot
Parking
- 2 Car Attached Garage
- Garage Door Opener
- Driveway
Home Design
- Ranch Style House
- Brick Exterior Construction
- Slab Foundation
- Shingle Roof
- Vinyl Construction Material
Interior Spaces
- 1,470 Sq Ft Home
- Vaulted Ceiling
- Ceiling Fan
- Entrance Foyer
- Living Room with Fireplace
Bedrooms and Bathrooms
- 3 Bedrooms
- En-Suite Primary Bedroom
- 2 Full Bathrooms
Schools
- Wea Ridge Elementary And Middle School
- Mc Cutcheon High School
Utilities
- Central Air
- Heating System Uses Gas
- Cable TV Available
Listing and Financial Details
- Assessor Parcel Number 79-11-16-105-009.000-033
Ownership History
Purchase Details
Home Financials for this Owner
Home Financials are based on the most recent Mortgage that was taken out on this home.Purchase Details
Purchase Details
Home Financials for this Owner
Home Financials are based on the most recent Mortgage that was taken out on this home.Purchase Details
Home Financials for this Owner
Home Financials are based on the most recent Mortgage that was taken out on this home.Map
Home Values in the Area
Average Home Value in this Area
Purchase History
| Date | Type | Sale Price | Title Company |
|---|---|---|---|
| Quit Claim Deed | $250,000 | None Listed On Document | |
| Warranty Deed | $250,000 | Metropolitan Title | |
| Warranty Deed | -- | Metropolitan Title | |
| Warranty Deed | -- | None Available |
Mortgage History
| Date | Status | Loan Amount | Loan Type |
|---|---|---|---|
| Previous Owner | $174,400 | New Conventional | |
| Previous Owner | $117,623 | FHA | |
| Previous Owner | $108,007 | FHA | |
| Previous Owner | $84,360 | New Conventional | |
| Previous Owner | $200,000 | Unknown |
Property History
| Date | Event | Price | Change | Sq Ft Price |
|---|---|---|---|---|
| 07/20/2023 07/20/23 | Sold | $250,000 | 0.0% | $170 / Sq Ft |
| 07/11/2023 07/11/23 | Pending | -- | -- | -- |
| 07/07/2023 07/07/23 | For Sale | $250,000 | +14.7% | $170 / Sq Ft |
| 08/06/2021 08/06/21 | Sold | $218,000 | +1.4% | $148 / Sq Ft |
| 06/10/2021 06/10/21 | Pending | -- | -- | -- |
| 06/09/2021 06/09/21 | For Sale | $215,000 | -- | $146 / Sq Ft |
Tax History
| Year | Tax Paid | Tax Assessment Tax Assessment Total Assessment is a certain percentage of the fair market value that is determined by local assessors to be the total taxable value of land and additions on the property. | Land | Improvement |
|---|---|---|---|---|
| 2024 | $2,101 | $221,800 | $43,800 | $178,000 |
| 2023 | $2,095 | $207,600 | $43,800 | $163,800 |
| 2022 | $1,725 | $172,500 | $25,000 | $147,500 |
| 2021 | $1,569 | $156,900 | $25,000 | $131,900 |
| 2020 | $1,414 | $144,800 | $25,000 | $119,800 |
| 2019 | $1,261 | $135,200 | $25,000 | $110,200 |
| 2018 | $1,156 | $130,000 | $25,000 | $105,000 |
| 2017 | $1,059 | $122,100 | $23,000 | $99,100 |
| 2016 | $980 | $118,700 | $23,000 | $95,700 |
| 2014 | $922 | $117,100 | $23,000 | $94,100 |
| 2013 | $965 | $118,900 | $23,000 | $95,900 |
About the Listing Agent

Dusty Robinson is a licensed Realtor with Lafayette Listing Realty. He is a lifelong resident of Lafayette Indiana. He has been married to his wife Joni Warren Robinson of 25 years. Dusty is a doting father of four daughters (Reagan, Riley, Brooklin, and Briann) and two grandchildren (Rowan and Gunner). A 1996 graduate of Purdue University, obtaining his Bachelor of Science degree, he has worked in management/leadership roles for most of his career.
His passion has always been real
Dustin's Other Listings
Source: Indiana Regional MLS
MLS Number: 202121894
APN: 79-11-16-105-009.000-033
- 3920 Pennypackers Mill Rd E
- 825 Red Oaks Ln
- 4261 Stergen Dr
- 1804 Canyon Creek Dr
- 1611 Stonegate Cir
- 1605 Waterstone Dr
- 1814 Abbotsbury Way
- 3508 Waverly Dr
- 2120 Whisper Valley Dr
- 4945 S 100 E
- 1800 E 430 S
- 3327 Crosspoint Ct S
- 211 Mccutcheon Dr
- 1644 Sandstone Ct W
- 3923 Regal Valley Dr
- 214 Mccutcheon Dr
- 3902 Rushgrove Dr
- 3905 Rushgrove Dr
- 3934 Rushgrove Dr
- 1431 S Newsom Ct
