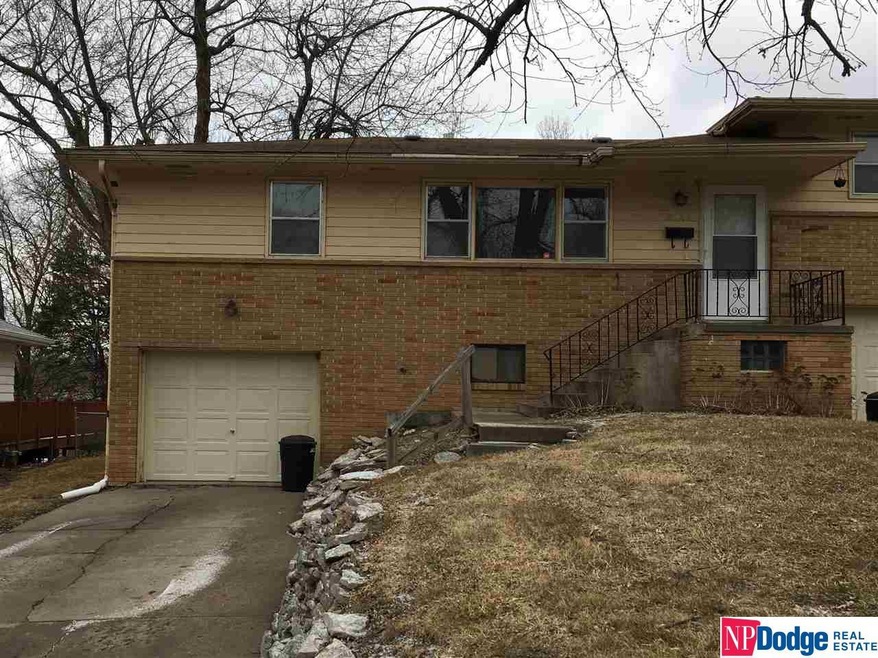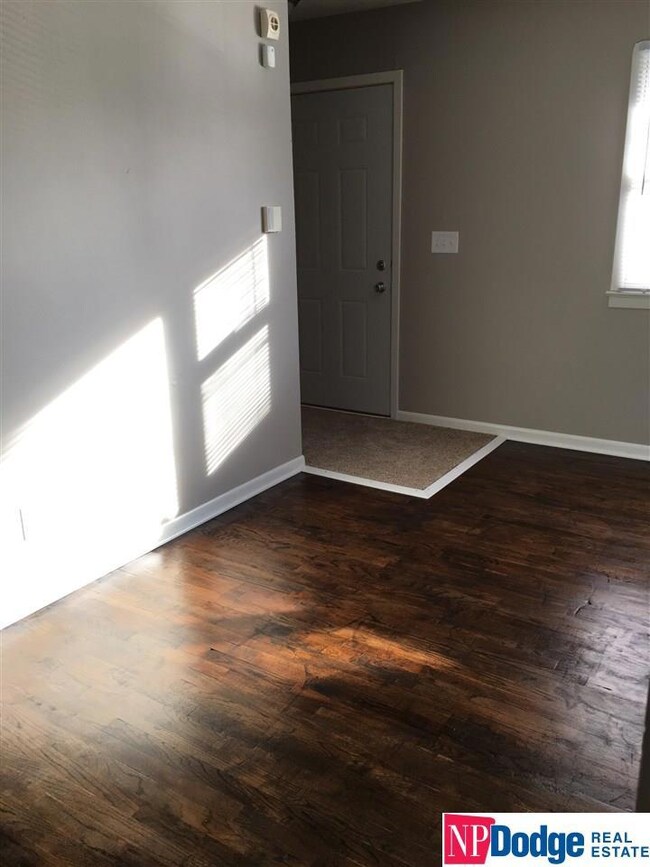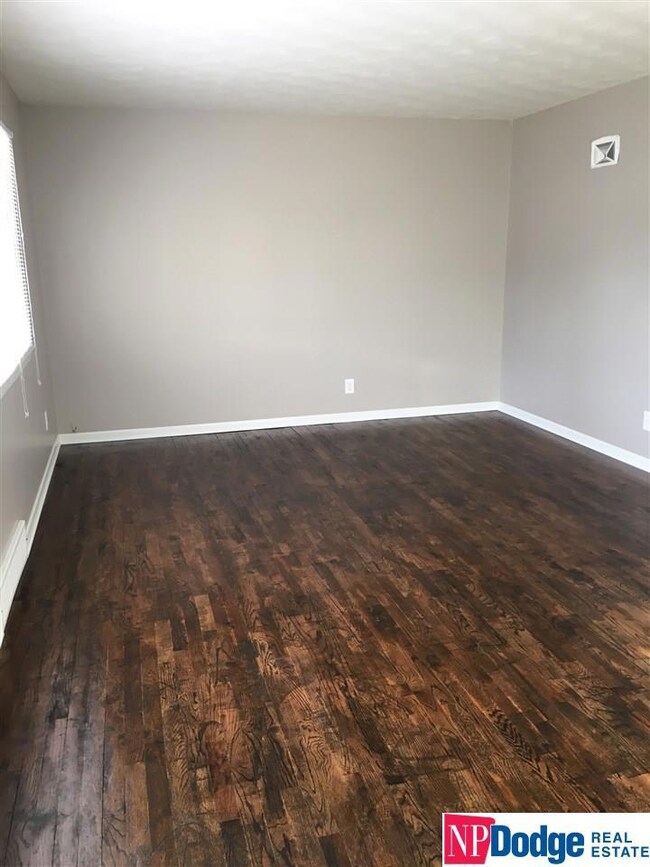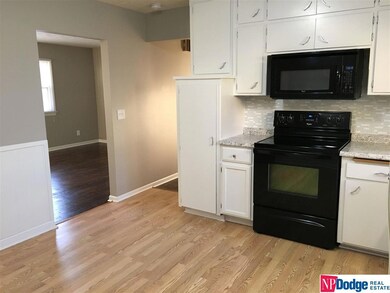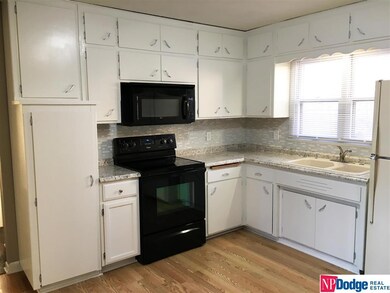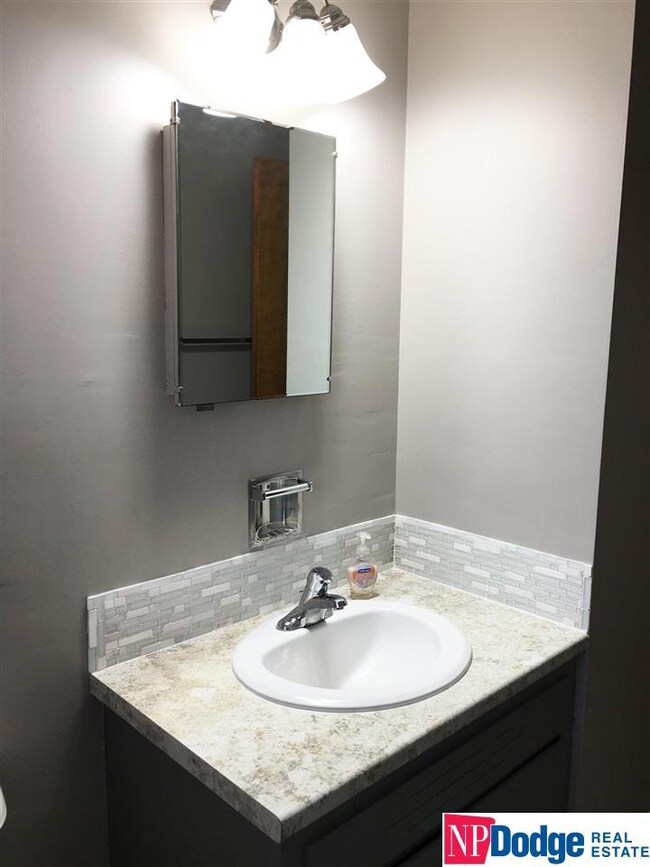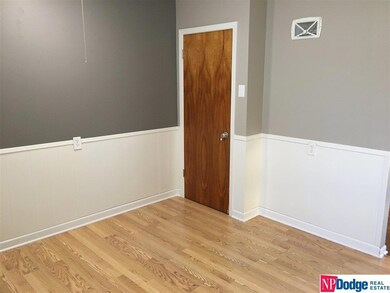
4110 N 62nd St Omaha, NE 68104
North Omaha NeighborhoodHighlights
- Corner Lot
- 2 Car Attached Garage
- Forced Air Heating and Cooling System
- No HOA
- 1-Story Property
- Central Vacuum
About This Home
As of August 2023True Duplex with efficiency unit on LL. Lots of love went into making this space one to feel at home. Unit 1 has 2 bed, 1 1/2 bath with single car attached garage. Laundry hookups in LL. Unit 2 has 3 bedrooms, 1 bath. Large Dining Room and Kitchen, 1 car attached garage and laundry hookups. A large efficiency unit on LL walkout is perfect space of its own with kitchenette and 3/4 bath. New roof in 2018. Open house Sunday 1-3 p.m. - Don't miss out.
Last Agent to Sell the Property
Lori Pete
NP Dodge RE Sales Inc 148Dodge Brokerage Phone: 402-210-3999 License #20070892 Listed on: 02/29/2020
Co-Listed By
NP Dodge RE Sales Inc 148Dodge Brokerage Phone: 402-210-3999 License #20070893
Property Details
Home Type
- Multi-Family
Est. Annual Taxes
- $2,660
Year Built
- Built in 1963
Lot Details
- 9,523 Sq Ft Lot
- Lot Dimensions are 89 x 107
- Chain Link Fence
- Corner Lot
Parking
- 2 Car Attached Garage
Home Design
- Brick Exterior Construction
- Block Foundation
- Composition Roof
Interior Spaces
- 1-Story Property
- Central Vacuum
- Walk-Out Basement
- Oven or Range
- Washer Hookup
Bedrooms and Bathrooms
- 5 Bedrooms
- 3 Full Bathrooms
Schools
- Benson West Elementary School
- Monroe Middle School
- Benson High School
Utilities
- Forced Air Heating and Cooling System
- Heating System Uses Gas
Community Details
- No Home Owners Association
- 3 Units
- Bensoncrest Subdivision
Listing and Financial Details
- Total Actual Rent $2,370
- Rent includes type 1(garage), type 2(garage), type 3(heat electric water)
- Assessor Parcel Number 0628210000
- Tax Block 41
Ownership History
Purchase Details
Home Financials for this Owner
Home Financials are based on the most recent Mortgage that was taken out on this home.Purchase Details
Home Financials for this Owner
Home Financials are based on the most recent Mortgage that was taken out on this home.Purchase Details
Home Financials for this Owner
Home Financials are based on the most recent Mortgage that was taken out on this home.Purchase Details
Purchase Details
Purchase Details
Home Financials for this Owner
Home Financials are based on the most recent Mortgage that was taken out on this home.Similar Homes in Omaha, NE
Home Values in the Area
Average Home Value in this Area
Purchase History
| Date | Type | Sale Price | Title Company |
|---|---|---|---|
| Warranty Deed | $277,000 | None Available | |
| Warranty Deed | $233,000 | None Available | |
| Warranty Deed | $145,000 | None Available | |
| Special Warranty Deed | $128,000 | -- | |
| Deed | $115,300 | -- | |
| Warranty Deed | $120,000 | -- |
Mortgage History
| Date | Status | Loan Amount | Loan Type |
|---|---|---|---|
| Open | $295,200 | VA | |
| Closed | $221,600 | Future Advance Clause Open End Mortgage | |
| Previous Owner | $182,000 | Future Advance Clause Open End Mortgage | |
| Previous Owner | $182,000 | Future Advance Clause Open End Mortgage | |
| Previous Owner | $115,920 | Future Advance Clause Open End Mortgage | |
| Previous Owner | $108,000 | No Value Available |
Property History
| Date | Event | Price | Change | Sq Ft Price |
|---|---|---|---|---|
| 08/23/2023 08/23/23 | Sold | $295,000 | 0.0% | $101 / Sq Ft |
| 07/12/2023 07/12/23 | Pending | -- | -- | -- |
| 06/29/2023 06/29/23 | For Sale | $295,000 | 0.0% | $101 / Sq Ft |
| 06/24/2023 06/24/23 | Pending | -- | -- | -- |
| 06/17/2023 06/17/23 | For Sale | $295,000 | +6.5% | $101 / Sq Ft |
| 06/25/2021 06/25/21 | Sold | $277,000 | +0.7% | $95 / Sq Ft |
| 05/22/2021 05/22/21 | Pending | -- | -- | -- |
| 05/20/2021 05/20/21 | For Sale | $275,000 | +18.3% | $94 / Sq Ft |
| 03/31/2020 03/31/20 | Sold | $232,500 | +8.1% | $103 / Sq Ft |
| 03/01/2020 03/01/20 | Pending | -- | -- | -- |
| 02/29/2020 02/29/20 | For Sale | $215,000 | +48.4% | $95 / Sq Ft |
| 03/15/2017 03/15/17 | Sold | $144,900 | 0.0% | $50 / Sq Ft |
| 03/15/2017 03/15/17 | Sold | $144,900 | -1.8% | $47 / Sq Ft |
| 01/11/2017 01/11/17 | Pending | -- | -- | -- |
| 01/11/2017 01/11/17 | Pending | -- | -- | -- |
| 12/07/2016 12/07/16 | For Sale | $147,500 | -1.0% | $51 / Sq Ft |
| 11/11/2016 11/11/16 | For Sale | $149,000 | -- | $49 / Sq Ft |
Tax History Compared to Growth
Tax History
| Year | Tax Paid | Tax Assessment Tax Assessment Total Assessment is a certain percentage of the fair market value that is determined by local assessors to be the total taxable value of land and additions on the property. | Land | Improvement |
|---|---|---|---|---|
| 2023 | $4,515 | $214,000 | $20,400 | $193,600 |
| 2022 | $4,568 | $214,000 | $20,400 | $193,600 |
| 2021 | $4,142 | $195,700 | $20,400 | $175,300 |
| 2020 | $3,582 | $167,300 | $20,400 | $146,900 |
| 2019 | $2,660 | $123,900 | $9,100 | $114,800 |
| 2018 | $2,664 | $123,900 | $9,100 | $114,800 |
| 2017 | $2,635 | $122,800 | $8,000 | $114,800 |
| 2016 | $2,635 | $122,800 | $8,000 | $114,800 |
| 2015 | $2,600 | $122,800 | $8,000 | $114,800 |
| 2014 | $2,600 | $122,800 | $8,000 | $114,800 |
Agents Affiliated with this Home
-

Seller's Agent in 2023
Derick Lewin
PJ Morgan Real Estate
(402) 651-1830
6 in this area
165 Total Sales
-
I
Buyer's Agent in 2023
Ineisha Herrington
Nebraska Realty
-

Seller's Agent in 2021
Todd Bartusek
BHHS Ambassador Real Estate
(402) 215-7383
11 in this area
423 Total Sales
-
L
Seller's Agent in 2020
Lori Pete
NP Dodge Real Estate Sales, Inc.
-
L
Seller Co-Listing Agent in 2020
Lawrence Pete
NP Dodge Real Estate Sales, Inc.
(402) 598-0848
-

Buyer's Agent in 2020
Brittney McAllister
Realty ONE Group Sterling
(402) 612-5063
8 in this area
466 Total Sales
Map
Source: Great Plains Regional MLS
MLS Number: 22004748
APN: 2821-0000-06
- 4106 N 61st St
- 4156 N 61st St
- 6305 Spaulding St
- 4151 N 60th Ave
- 4416 N 62nd St
- 6110 Manderson St
- 3816 N 60th St
- 3909 N 60th St
- 4431 N 60th Ave
- 3822 N 65th St
- 5825 Northwest Dr
- 6504 Ames Ave
- 4541 N 64th St
- 3923 N 67th Ave
- 6620 Pratt St
- 6104 Emmet St
- 6526 Pinkney St
- 6123 Emmet St
- 4816 N 60th St
- 3605 N 67th Ave
