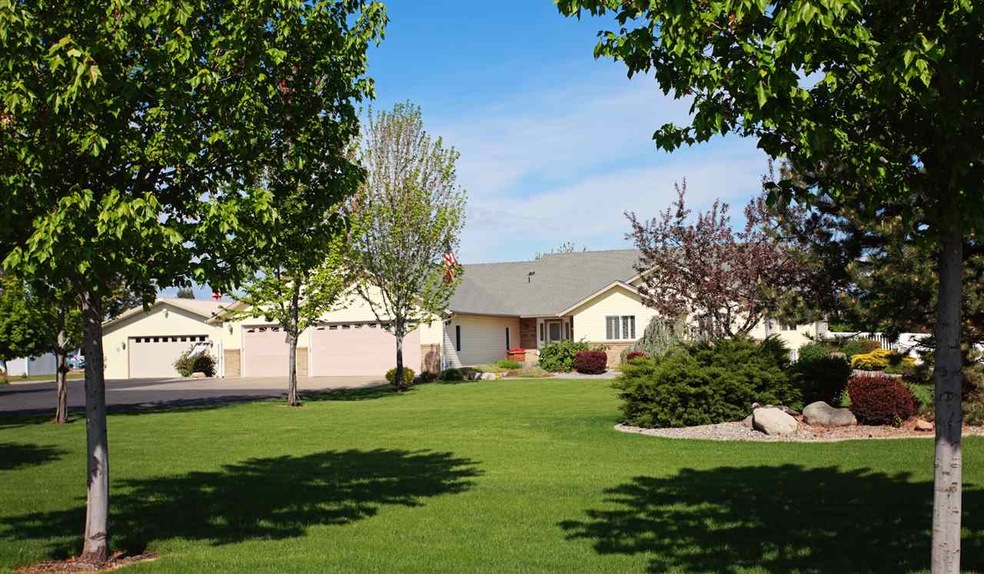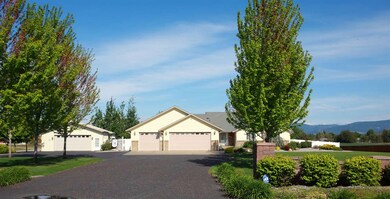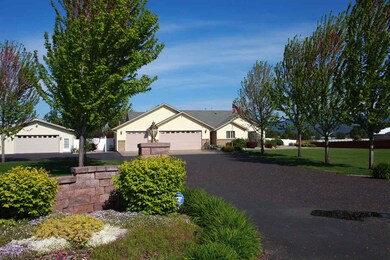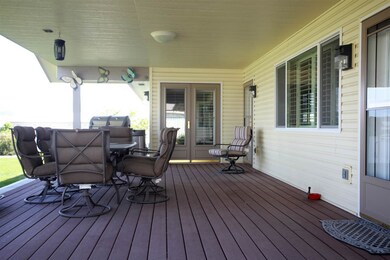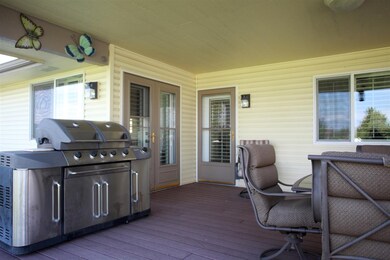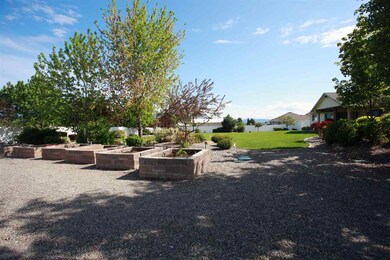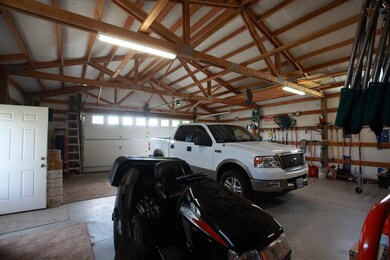
4110 N Campbell Rd Otis Orchards, WA 99027
Otis Orchards-East Farms NeighborhoodHighlights
- 5.99 Acre Lot
- Ranch Style House
- Great Room
- Mountain View
- Separate Formal Living Room
- Formal Dining Room
About This Home
As of June 2018You CAN have it ALL! Live the northwest life style on your own 5.99 acre estate, 5304 square feet, 3 car garage and shop as well! This well appointed home includes ceramic tile floors, an open kitchen, two 200 amp electrical panels with separate generator panel. This house was built to stand for a lifetime. Upgraded insulation and other structural upgrades that can't be seen but MUST be appreciated!! Beautiful, serene pond with waterfall in the professionally landscaped yard.
Last Agent to Sell the Property
Marla McWilliams-Lopez
Estate Properties License #49756 Listed on: 05/13/2015
Home Details
Home Type
- Single Family
Est. Annual Taxes
- $5,981
Year Built
- Built in 2005
Lot Details
- 5.99 Acre Lot
- Fenced
- Level Lot
- Open Lot
- Sprinkler System
Parking
- 3 Car Garage
Property Views
- Mountain
- Territorial
Home Design
- Ranch Style House
- Brick Exterior Construction
- Composition Roof
- Vinyl Siding
Interior Spaces
- Fireplace Features Masonry
- Gas Fireplace
- Great Room
- Separate Formal Living Room
- Formal Dining Room
Kitchen
- Eat-In Kitchen
- Stove
- Gas Range
- Free-Standing Range
- Microwave
- Dishwasher
- Kitchen Island
- Trash Compactor
- Disposal
Bedrooms and Bathrooms
- 5 Bedrooms
- Walk-In Closet
- 3 Bathrooms
- Dual Vanity Sinks in Primary Bathroom
Basement
- Basement Fills Entire Space Under The House
- Recreation or Family Area in Basement
Home Security
- Home Security System
- Security Lights
Utilities
- Forced Air Heating and Cooling System
- Pellet Stove burns compressed wood to generate heat
- High-Efficiency Furnace
- Heat Pump System
- Programmable Thermostat
- 400 Amp
- Gas Water Heater
- Water Softener
- Septic System
- Internet Available
Additional Features
- Halls are 32 inches wide or more
- Air Cleaner
- Shop
Listing and Financial Details
- Assessor Parcel Number 55042.9012
Community Details
Overview
- Association fees include cable TV
Amenities
- Building Patio
- Community Deck or Porch
Ownership History
Purchase Details
Home Financials for this Owner
Home Financials are based on the most recent Mortgage that was taken out on this home.Purchase Details
Purchase Details
Home Financials for this Owner
Home Financials are based on the most recent Mortgage that was taken out on this home.Purchase Details
Home Financials for this Owner
Home Financials are based on the most recent Mortgage that was taken out on this home.Purchase Details
Purchase Details
Home Financials for this Owner
Home Financials are based on the most recent Mortgage that was taken out on this home.Similar Homes in the area
Home Values in the Area
Average Home Value in this Area
Purchase History
| Date | Type | Sale Price | Title Company |
|---|---|---|---|
| Warranty Deed | $545,000 | First Amer Title Ins Co | |
| Warranty Deed | $489,900 | First American Title Ins Co | |
| Interfamily Deed Transfer | -- | Spokane County Title Co | |
| Warranty Deed | $80,000 | Spokane County Title Co | |
| Warranty Deed | -- | Spokane County Title Co | |
| Interfamily Deed Transfer | -- | Pacific Nw Title |
Mortgage History
| Date | Status | Loan Amount | Loan Type |
|---|---|---|---|
| Open | $75,000 | Credit Line Revolving | |
| Open | $520,000 | VA | |
| Previous Owner | $52,000 | Credit Line Revolving | |
| Previous Owner | $52,000 | Commercial | |
| Previous Owner | $206,080 | Construction | |
| Previous Owner | $230,000 | No Value Available |
Property History
| Date | Event | Price | Change | Sq Ft Price |
|---|---|---|---|---|
| 06/22/2018 06/22/18 | Sold | $545,000 | 0.0% | $103 / Sq Ft |
| 04/10/2018 04/10/18 | For Sale | $544,900 | +11.2% | $103 / Sq Ft |
| 06/24/2016 06/24/16 | Sold | $489,900 | 0.0% | $92 / Sq Ft |
| 08/07/2015 08/07/15 | Pending | -- | -- | -- |
| 05/13/2015 05/13/15 | For Sale | $489,900 | -- | $92 / Sq Ft |
Tax History Compared to Growth
Tax History
| Year | Tax Paid | Tax Assessment Tax Assessment Total Assessment is a certain percentage of the fair market value that is determined by local assessors to be the total taxable value of land and additions on the property. | Land | Improvement |
|---|---|---|---|---|
| 2024 | $8,289 | $858,400 | $259,800 | $598,600 |
| 2023 | $8,454 | $858,400 | $259,800 | $598,600 |
| 2022 | $7,663 | $881,000 | $259,800 | $621,200 |
| 2021 | $7,673 | $619,300 | $174,900 | $444,400 |
| 2020 | $7,033 | $536,600 | $161,900 | $374,700 |
| 2019 | $6,791 | $530,190 | $200,090 | $330,100 |
| 2018 | $7,204 | $525,530 | $144,130 | $381,400 |
| 2017 | $7,143 | $525,330 | $144,130 | $381,200 |
| 2016 | $6,269 | $464,630 | $125,930 | $338,700 |
| 2015 | $6,142 | $438,430 | $125,930 | $312,500 |
| 2014 | -- | $433,330 | $125,930 | $307,400 |
| 2013 | -- | $0 | $0 | $0 |
Agents Affiliated with this Home
-
Deanna Martin

Seller's Agent in 2018
Deanna Martin
Professional Realty Services
(509) 868-4046
77 Total Sales
-
Sharre Anderson

Buyer's Agent in 2018
Sharre Anderson
Amplify Real Estate Services
(509) 919-1344
35 Total Sales
-

Seller's Agent in 2016
Marla McWilliams-Lopez
RE/MAX
(208) 676-8933
41 Total Sales
Map
Source: Spokane Association of REALTORS®
MLS Number: 201517574
APN: 55042.9012
- 4411 N Campbell Rd
- 4718 N Campbell Rd Unit 4720
- 3333 N Ashton Rd
- 4919 N Campbell Rd
- 4904 N Darin Rd
- 19625 E Wellesley Ave Unit 41
- 19625 E Wellesley Ave Unit 15
- 20716 E Gilbert Rd
- 3109 N Rio Grande Rd
- 3105 N Rio Grande Rd
- 19221 E Buckeye Ave Unit 10
- 20306 E Happy Trails Ln
- 19016 E Frederick Ave
- 21725 E Wellesley Ave Unit 41
- 18924 E Fredrick Ave
- 20724 E Happy Trails Ln
- 19410 E Buckeye Ave
- 19214 E Buckeye Ave
- 2388 N Cavalier Rd
- 19661 E Riverwalk Ave
