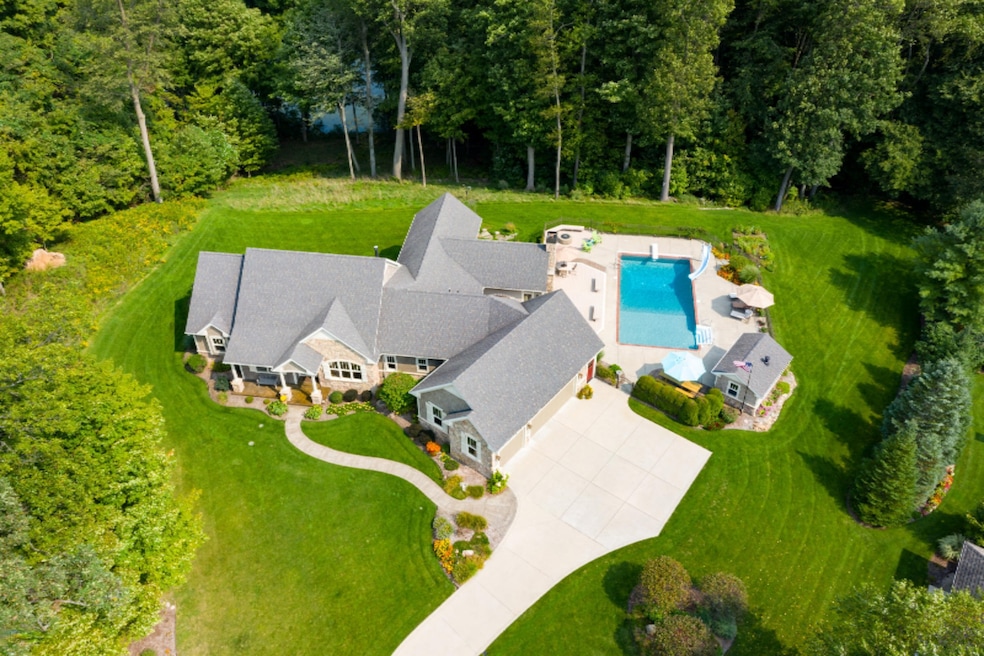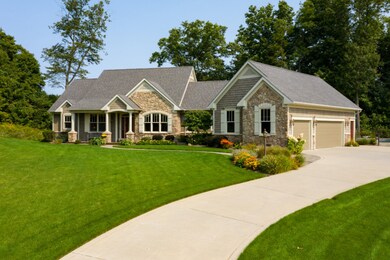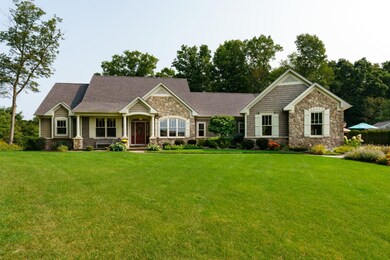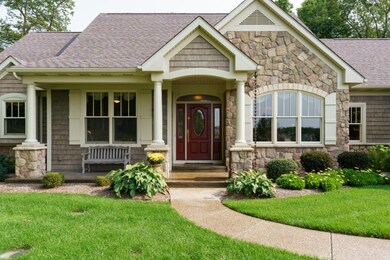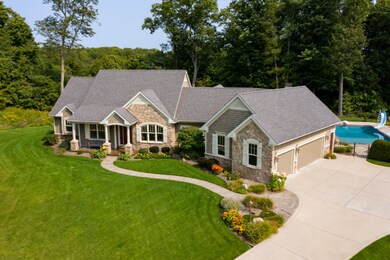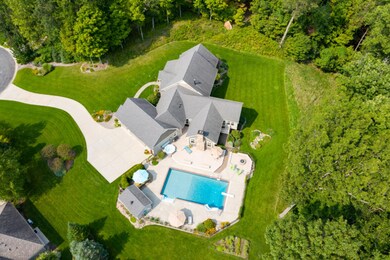
4110 Oakharbor St Kalamazoo, MI 49009
Estimated Value: $657,000 - $976,000
Highlights
- Water Views
- Home fronts a pond
- Deck
- In Ground Pool
- 9.86 Acre Lot
- Family Room with Fireplace
About This Home
As of May 2021This stunning private retreat is in Westport Trails, and the custom ranch sits on over nine acres of land with a private pond backing up to the ''Kal-Haven Trail''. You can relax and lounge in privacy in the resort like pool area offering a 20x40 heated pool, hot tub, bath house, Azek decks, gas fire pit, and picnic area.
As you enter the over 4,700 finished sq. ft. you immediately observe the many custom details; arch entry ways, moldings, solid core doors, windows, and exterior doors. This home offers a spacious formal dining room with gleaming Brazilian cherry floors, formal living room with custom built-in cabinets, bay window, and gas fireplace. The magnificent gourmet kitchen, which is great for entertaining, boasts two islands, an abundance of beautiful cabinets with under cabinet lighting, accent lighted glass doors, granite counters, stainless steel appliances, huge pantry, and rich wood floors. Leading from the kitchen is an extended family dining area that flows into the relaxing light filled sunroom featuring vaulted ceilings with coffered beams, radiant heated ceramic floors, with a side entrance to the patio and pool area. The grand family room has a comforting gas fireplace, cove ceiling, built-in cabinets, window seats, and a beautiful daylight transom door that leads to the hot tub, patio, and pool areas. The master suite offers a large walk-in closet, trey ceiling, and spa-like en suite bathroom with radiant heated floors, soaking tub, multi-head ceramic shower, and double vanities. To complete the main floor is a second bedroom with a full bath, a large laundry room, a custom-built mudroom, and a third full bath.
The daylight walk-out lower level has two bedrooms with a full bath, a huge rec room with a kitchen, and luxury vinyl flooring, a media/entertaining area with a beautiful daylight transom door that leads to the professionally landscaped yard with an in-ground sprinkler system. The other areas in the lower level have a large workshop, and plenty of storage.
Home Details
Home Type
- Single Family
Est. Annual Taxes
- $9,041
Year Built
- Built in 2006
Lot Details
- 9.86 Acre Lot
- Lot Dimensions are 70x55x1120x237x1208x316
- Home fronts a pond
- Cul-De-Sac
- Shrub
- Terraced Lot
- Sprinkler System
- Garden
Parking
- 3 Car Attached Garage
- Garage Door Opener
Home Design
- Brick or Stone Mason
- Composition Roof
- Vinyl Siding
- Stone
Interior Spaces
- 1-Story Property
- Wet Bar
- Ceiling Fan
- Gas Log Fireplace
- Low Emissivity Windows
- Insulated Windows
- Bay Window
- Window Screens
- Family Room with Fireplace
- 2 Fireplaces
- Living Room with Fireplace
- Recreation Room
- Water Views
Kitchen
- Eat-In Kitchen
- Built-In Oven
- Cooktop
- Microwave
- Dishwasher
- Kitchen Island
- Snack Bar or Counter
- Disposal
Flooring
- Wood
- Ceramic Tile
Bedrooms and Bathrooms
- 4 Bedrooms | 2 Main Level Bedrooms
- 4 Full Bathrooms
Laundry
- Laundry on main level
- Dryer
- Washer
Basement
- Walk-Out Basement
- Basement Fills Entire Space Under The House
- 2 Bedrooms in Basement
Pool
- In Ground Pool
- Spa
Outdoor Features
- Deck
- Patio
- Porch
Utilities
- Humidifier
- Forced Air Heating and Cooling System
- Heating System Uses Natural Gas
- Radiant Heating System
- Natural Gas Water Heater
- Water Softener is Owned
- Septic System
- Phone Available
- Cable TV Available
Ownership History
Purchase Details
Home Financials for this Owner
Home Financials are based on the most recent Mortgage that was taken out on this home.Purchase Details
Home Financials for this Owner
Home Financials are based on the most recent Mortgage that was taken out on this home.Purchase Details
Home Financials for this Owner
Home Financials are based on the most recent Mortgage that was taken out on this home.Purchase Details
Purchase Details
Home Financials for this Owner
Home Financials are based on the most recent Mortgage that was taken out on this home.Similar Homes in Kalamazoo, MI
Home Values in the Area
Average Home Value in this Area
Purchase History
| Date | Buyer | Sale Price | Title Company |
|---|---|---|---|
| Macleod Matthew | $749,900 | Chicago Title Of Mi Inc | |
| Sterenberg James M | -- | None Available | |
| Sterenberg James M | -- | Chicago Title Company | |
| Sterenberg Kathy L | -- | None Available | |
| Sterenberg James M | -- | None Available | |
| Sterenberg James M | -- | Devon | |
| Sterenberg James M | -- | Devon Title |
Mortgage History
| Date | Status | Borrower | Loan Amount |
|---|---|---|---|
| Open | Macleod Matthew | $548,000 | |
| Previous Owner | Sterenberg James M | $417,000 | |
| Previous Owner | Sterenberg James | $52,000 | |
| Previous Owner | Sterenberg James M | $500,000 |
Property History
| Date | Event | Price | Change | Sq Ft Price |
|---|---|---|---|---|
| 05/27/2021 05/27/21 | Sold | $749,900 | 0.0% | $157 / Sq Ft |
| 03/17/2021 03/17/21 | Pending | -- | -- | -- |
| 03/15/2021 03/15/21 | For Sale | $749,900 | -- | $157 / Sq Ft |
Tax History Compared to Growth
Tax History
| Year | Tax Paid | Tax Assessment Tax Assessment Total Assessment is a certain percentage of the fair market value that is determined by local assessors to be the total taxable value of land and additions on the property. | Land | Improvement |
|---|---|---|---|---|
| 2024 | $3,675 | $387,800 | $0 | $0 |
| 2023 | $3,504 | $358,600 | $0 | $0 |
| 2022 | $12,244 | $310,800 | $0 | $0 |
| 2021 | $9,933 | $289,900 | $0 | $0 |
| 2020 | $9,371 | $280,200 | $0 | $0 |
| 2019 | $9,041 | $271,500 | $0 | $0 |
| 2018 | $8,835 | $297,200 | $0 | $0 |
| 2017 | $0 | $297,200 | $0 | $0 |
| 2016 | -- | $289,500 | $0 | $0 |
| 2015 | -- | $241,600 | $38,100 | $203,500 |
| 2014 | -- | $241,600 | $0 | $0 |
Agents Affiliated with this Home
-
Rick Moberg
R
Seller's Agent in 2021
Rick Moberg
Jaqua, REALTORS
(269) 271-6270
6 in this area
100 Total Sales
-
Dennis Bronson

Buyer's Agent in 2021
Dennis Bronson
Chuck Jaqua, REALTOR
(269) 207-6843
6 in this area
130 Total Sales
-
Jennie Kranick

Buyer Co-Listing Agent in 2021
Jennie Kranick
Chuck Jaqua, REALTOR
(269) 323-0694
13 in this area
163 Total Sales
Map
Source: Southwestern Michigan Association of REALTORS®
MLS Number: 21007791
APN: 05-02-401-260
- 4034 N 9th St
- 4034 N 9th Street & Vl W Gh Ave
- 6847 Northstar Ave
- 3485-3487 Irongate Ct
- 3441-3443 Irongate Ct
- 2696 Stone Valley Ln
- 2681 W Port Dr
- 5405 Harborview Pass
- 2637 Piers End Ln
- 5339 Harborview Pass
- 6112 Old Log Trail
- 3598 Northfield Trail Unit 31
- 2482 Piers End Ct
- 3536 Westhaven Trail Unit site 42
- 3625 Westhaven Trail Unit 54
- 3557 Westhaven Trail Unit 52
- 6420 Breezy Point Ln
- 3591 Westhaven Trail Unit 53
- 3472 Westhaven Trail Unit 43
- 2618 N Drake Rd
- 4110 Oakharbor St
- 4104 Oakharbor St
- 4115 Oakharbor St
- 4107 Oakharbor St
- 4099 Oakharbor St
- 4050 Oakharbor St
- 4016 Oakharbor St
- 4003 Oakharbor St
- 6492 Trayburne Trail
- 6514 Trayburne Trail
- 0 Trayburne Trail
- 65 Trayburne Trail
- 6443 Trayburne Trail
- 3948 Oakharbor St
- 6485 Trayburne Trail
- 6538 Trayburne Trail
- 3919 Oakharbor St
- 6499 Trayburne Trail
- 3900 Oakharbor St
- 6566 Trayburne Trail
