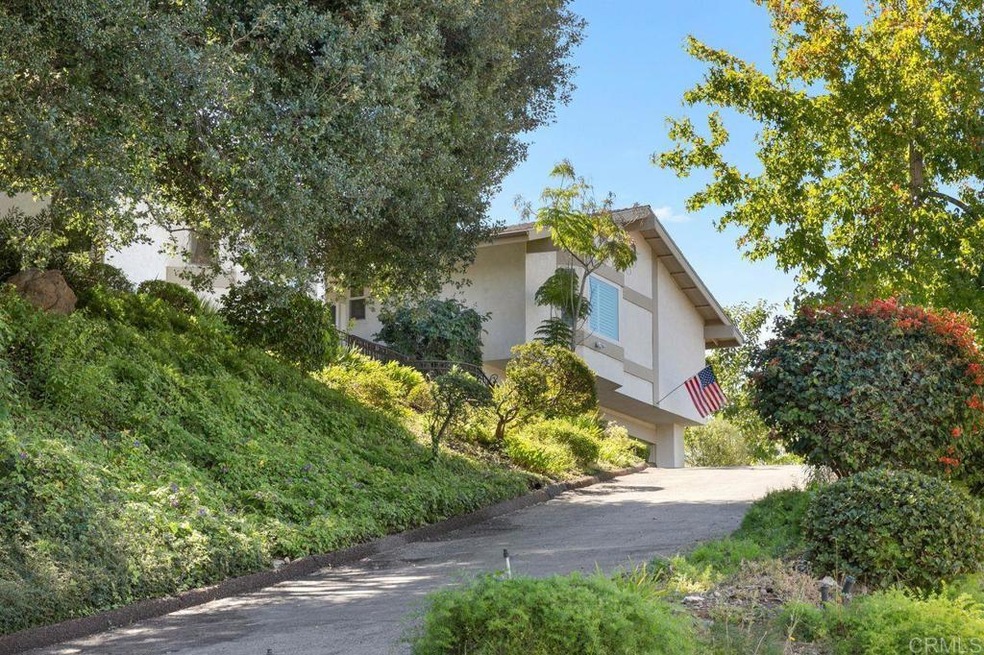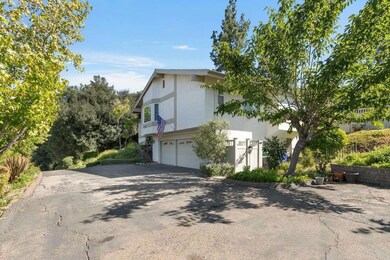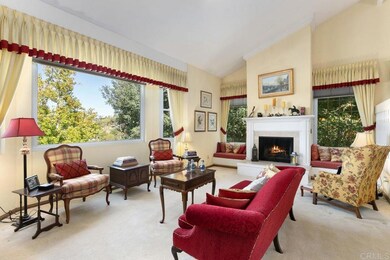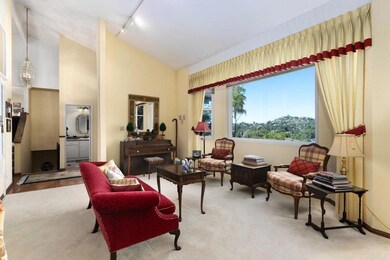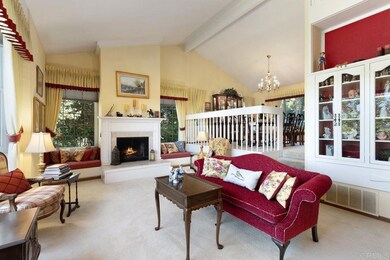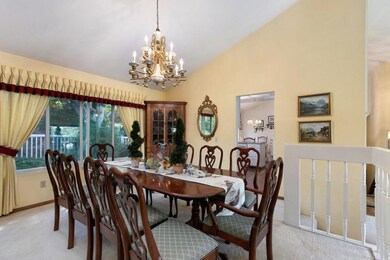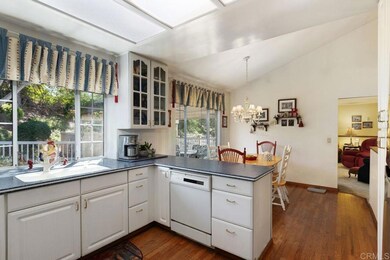
4110 Palm Tree Ct La Mesa, CA 91941
Casa de Oro-Mount Helix NeighborhoodEstimated Value: $1,042,000 - $1,277,011
Highlights
- In Ground Pool
- Panoramic View
- Traditional Architecture
- Primary Bedroom Suite
- Updated Kitchen
- No HOA
About This Home
As of November 2021Hilltop Haven! Panoramic View! You will be greeted by an impressive oak tree leading up, up and away to seclusion and privacy! Split level design offers 4 bedrooms and 2.5 baths plus 3 car garage, pool and peaceful patio! Dual glazed windows, fireplace, and central air-conditioning provide year round climate control and comfort. Captivating multi-level design is dramatic yet comfortable. Don't miss the additional yard behind pool area providing plenty of space for play or garden expansion.
Home Details
Home Type
- Single Family
Est. Annual Taxes
- $10,577
Year Built
- Built in 1978
Lot Details
- 0.83 Acre Lot
- Property fronts a county road
- Cul-De-Sac
- Cross Fenced
- Vinyl Fence
- Chain Link Fence
- Back Yard
Parking
- 3 Car Attached Garage
- 2 Open Parking Spaces
- Parking Available
- Front Facing Garage
- Garage Door Opener
Property Views
- Panoramic
- Mountain
- Hills
Home Design
- Traditional Architecture
- Split Level Home
- Combination Foundation
- Composition Roof
- Concrete Perimeter Foundation
- Radiant Barrier
- Stucco
Interior Spaces
- 2,286 Sq Ft Home
- 2-Story Property
- Ceiling Fan
- Fireplace With Gas Starter
- Custom Window Coverings
- Sliding Doors
- Formal Entry
- Family Room
- Living Room with Fireplace
- Dining Room
Kitchen
- Country Kitchen
- Updated Kitchen
- Breakfast Area or Nook
- Gas Range
- Dishwasher
- Corian Countertops
- Disposal
Flooring
- Carpet
- Tile
Bedrooms and Bathrooms
- 4 Main Level Bedrooms
- Primary Bedroom Suite
- Walk-In Closet
- Exhaust Fan In Bathroom
Laundry
- Laundry Room
- Laundry in Garage
- Gas And Electric Dryer Hookup
Pool
- In Ground Pool
- Spa
Outdoor Features
- Covered patio or porch
- Exterior Lighting
- Rain Gutters
Utilities
- Cooling System Powered By Gas
- Forced Air Heating and Cooling System
- Heating System Uses Natural Gas
- 220 Volts in Garage
- Water Heater
- Cable TV Available
Community Details
- No Home Owners Association
Listing and Financial Details
- Tax Tract Number 8451
- Assessor Parcel Number 5021201000
Ownership History
Purchase Details
Home Financials for this Owner
Home Financials are based on the most recent Mortgage that was taken out on this home.Purchase Details
Home Financials for this Owner
Home Financials are based on the most recent Mortgage that was taken out on this home.Purchase Details
Purchase Details
Similar Homes in La Mesa, CA
Home Values in the Area
Average Home Value in this Area
Purchase History
| Date | Buyer | Sale Price | Title Company |
|---|---|---|---|
| Gutierrez David | -- | Equity Title San Diego | |
| Barringer Katherine Louise | $1,005,000 | Equity Title San Diego | |
| Babby Sterphen F | -- | Copeland & Tierman Llp | |
| Barry Stephen F | -- | None Available | |
| Babby Stephen F Barbara M | $210,000 | -- |
Mortgage History
| Date | Status | Borrower | Loan Amount |
|---|---|---|---|
| Open | Barringer Katherine Louise | $130,000 | |
| Open | Gutierrez David | $773,850 | |
| Closed | Barringer Katherine Louise | $773,850 | |
| Previous Owner | Babby Stephen F | $130,000 | |
| Previous Owner | Babby Stephen F | $45,000 | |
| Previous Owner | Babby Stephen F | $240,000 | |
| Previous Owner | Babby Stephen F | $200,000 | |
| Previous Owner | Babby Stephen F | $144,000 |
Property History
| Date | Event | Price | Change | Sq Ft Price |
|---|---|---|---|---|
| 11/30/2021 11/30/21 | Sold | $1,005,000 | +0.8% | $440 / Sq Ft |
| 11/04/2021 11/04/21 | Pending | -- | -- | -- |
| 10/18/2021 10/18/21 | For Sale | $997,000 | -- | $436 / Sq Ft |
Tax History Compared to Growth
Tax History
| Year | Tax Paid | Tax Assessment Tax Assessment Total Assessment is a certain percentage of the fair market value that is determined by local assessors to be the total taxable value of land and additions on the property. | Land | Improvement |
|---|---|---|---|---|
| 2024 | $10,577 | $1,045,602 | $624,240 | $421,362 |
| 2023 | $12,293 | $1,025,100 | $612,000 | $413,100 |
| 2022 | $12,101 | $1,005,000 | $600,000 | $405,000 |
| 2021 | $4,720 | $394,048 | $93,811 | $300,237 |
| 2020 | $4,671 | $390,009 | $92,850 | $297,159 |
| 2019 | $4,615 | $382,363 | $91,030 | $291,333 |
| 2018 | $4,539 | $374,867 | $89,246 | $285,621 |
| 2017 | $593 | $367,518 | $87,497 | $280,021 |
| 2016 | $4,300 | $360,313 | $85,782 | $274,531 |
| 2015 | $4,270 | $354,902 | $84,494 | $270,408 |
| 2014 | $4,186 | $347,951 | $82,839 | $265,112 |
Agents Affiliated with this Home
-
Sharon Davis

Seller's Agent in 2021
Sharon Davis
Coldwell Banker Realty
(619) 447-1802
5 in this area
48 Total Sales
-
M
Buyer's Agent in 2021
Michelle Grochow
eXp Realty of California, Inc.
Map
Source: California Regional Multiple Listing Service (CRMLS)
MLS Number: PTP2107302
APN: 502-120-10
- 4222 Avocado Blvd
- 10734 Challenge Blvd
- 3669 Avocado Village Ct Unit 173
- 11054 Dutton Dr
- 11035 Via Merida
- 4111 Calavo Dr
- 4251 Nabal Dr
- 3646 Avocado Village Ct Unit 74
- 3645 Avocado Village Ct Unit 104
- 3669 Calavo Dr
- 4150 Calavo Dr
- 10549 Anaheim Dr
- 10964 Dutton Dr
- 10549 Queen Ave
- 10509 Challenge Blvd
- 4064 Audish Ct
- 11461 Fuerte Farms Rd
- 4344 Calavo Dr
- 4620 Panchoy Dr
- 3952 Agua Dulce Blvd
- 4110 Palm Tree Ct
- 4117 Palm Tree Ct
- 4118 Palm Tree Ct
- 4109 Morning Star Ct
- 10912 Vista Terrace
- 10926 Vista Terrace
- 4103 Morning Star Ct
- 4113 Morning Star Ct
- 4126 Palm Tree Ct
- 4042 Lorraine Ann Dr
- 4123 Palm Tree Ct
- 4102 Morning Star Ct
- 10946 Rapatee Ct
- 4123 Morning Star Ct
- 4041 Lorraine Ann Dr
- 10943 Rapatee Ct
- 4132 Palm Tree Ct
- 4131 Palm Tree Ct
- 10925 Vista Terrace
- 4129 Morning Star Ct
