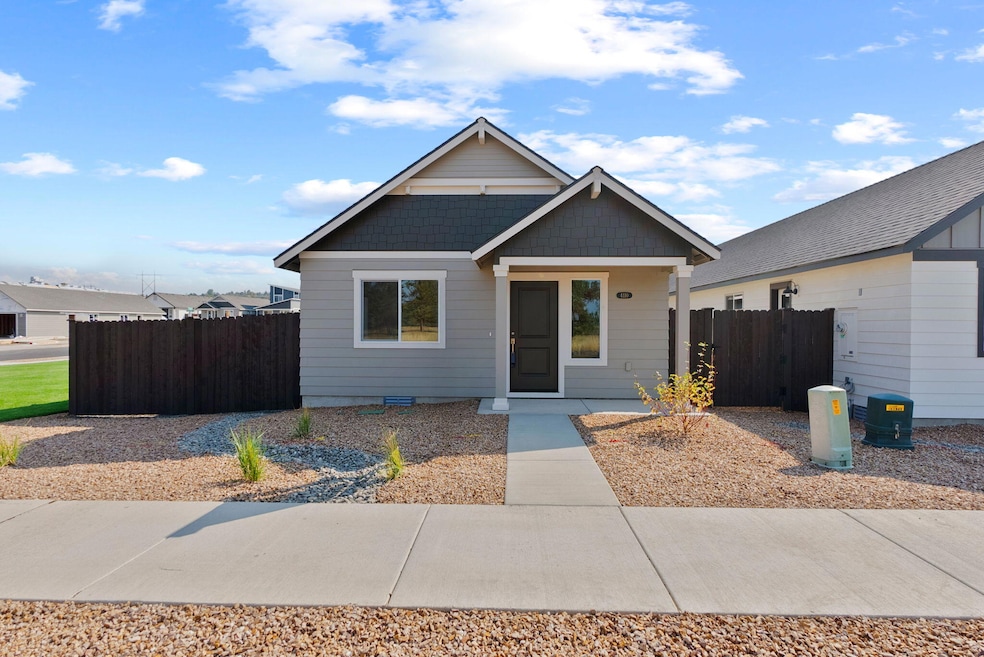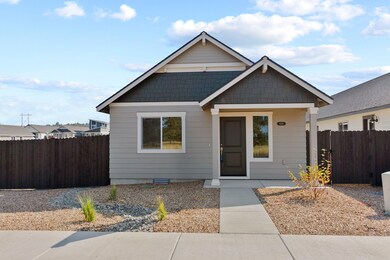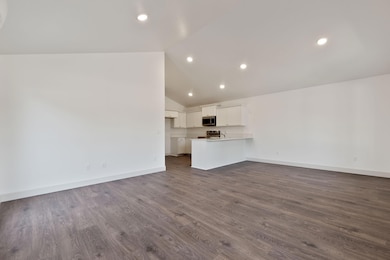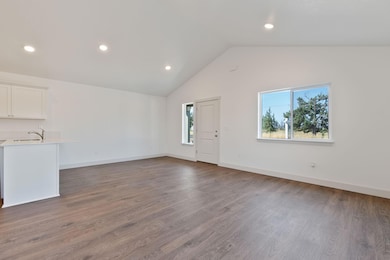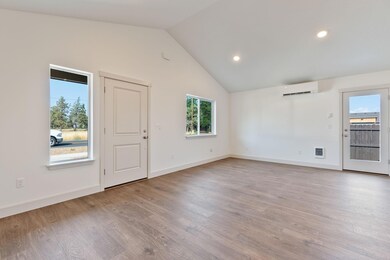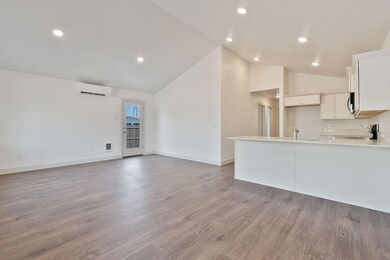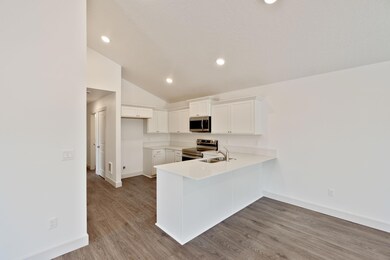4110 SW Obsidian Place Unit 188 Redmond, OR 97756
Estimated payment $2,430/month
Highlights
- New Construction
- Open Floorplan
- Vaulted Ceiling
- RV Access or Parking
- Mountain View
- Great Room
About This Home
Experience townhome living reimagined for the Central Oregon lifestyle. Set on an oversized homesite, this home offers the freedom to park your RV, boat, or adventure gear right at home, a rare opportunity in townhome living. Unlike traditional designs, there are no shared living space walls with a neighbor; the only connected portion is a secure, private storage area, giving you the feel of a standalone home with the convenience of a lock-and-leave townhome. Inside, vaulted ceilings and abundant natural light create an open, airy atmosphere, while the kitchen is finished with stylish quartz countertops. An attached two-car garage adds even more room for your outdoor essentials. Designed for those who love space, privacy, and adventure, this home is truly one of a kind in Central Oregon.
Townhouse Details
Home Type
- Townhome
Year Built
- Built in 2025 | New Construction
Lot Details
- 4,356 Sq Ft Lot
- 1 Common Wall
- Xeriscape Landscape
- Front Yard Sprinklers
HOA Fees
- $48 Monthly HOA Fees
Parking
- 2 Car Attached Garage
- Alley Access
- Garage Door Opener
- On-Street Parking
- RV Access or Parking
Property Views
- Mountain
- Neighborhood
Home Design
- Home is estimated to be completed on 8/13/25
- Stem Wall Foundation
- Frame Construction
- Composition Roof
Interior Spaces
- 880 Sq Ft Home
- 1-Story Property
- Open Floorplan
- Vaulted Ceiling
- Double Pane Windows
- Great Room
- Dining Room
- Laundry Room
Kitchen
- Oven
- Range
- Microwave
- Dishwasher
- Disposal
Flooring
- Carpet
- Laminate
Bedrooms and Bathrooms
- 2 Bedrooms
- 1 Full Bathroom
Home Security
Outdoor Features
- Patio
- Front Porch
Schools
- Vern Patrick Elementary School
- Obsidian Middle School
- Ridgeview High School
Utilities
- Ductless Heating Or Cooling System
- Heating Available
- Water Heater
Listing and Financial Details
- Assessor Parcel Number 151319AB01400
Community Details
Overview
- Built by MonteVista Homes
- Feather Ridge Phase 1 Subdivision
- On-Site Maintenance
- Maintained Community
Security
- Carbon Monoxide Detectors
- Fire and Smoke Detector
Map
Home Values in the Area
Average Home Value in this Area
Property History
| Date | Event | Price | List to Sale | Price per Sq Ft |
|---|---|---|---|---|
| 09/24/2025 09/24/25 | Price Changed | $379,900 | -2.6% | $432 / Sq Ft |
| 08/30/2025 08/30/25 | Price Changed | $389,900 | -2.5% | $443 / Sq Ft |
| 08/01/2025 08/01/25 | Price Changed | $399,900 | +1.3% | $454 / Sq Ft |
| 04/16/2025 04/16/25 | For Sale | $394,900 | -- | $449 / Sq Ft |
Source: Oregon Datashare
MLS Number: 220199620
- 4115 SW Obsidian Place Unit 156
- 4103 SW Obsidian Place Unit 153
- 4034 SW Obsidian Place Unit 192
- 4058 SW Obsidian Place Unit 190
- 3960 SW Obsidian Place Unit 141
- 3975 SW Obsidian Place Unit 142
- 1814 SW 36th Way
- 4046 SW Obsidian Ave Unit 191
- 1547 SW 33rd St
- Miranda Premier Plan at Feather Ridge
- Metolius Premier Plan at Feather Ridge
- Jefferson Premier Plan at Feather Ridge
- Charity Premier Plan at Feather Ridge
- Manzanita Origin Plan at Feather Ridge
- Aspen Premier Plan at Feather Ridge
- Florence Origin Plan at Feather Ridge
- Sycamore Premier Plan at Feather Ridge
- Douglas Premier Plan at Feather Ridge
- Astoria Origin Plan at Feather Ridge
- Hope Premier Plan at Feather Ridge
- 1640 SW 35th St
- 1950 SW Umatilla Ave
- 1329 SW Pumice Ave
- 532 SW Rimrock Way
- 3759 SW Badger Ave
- 3750 SW Badger Ave
- 4399 SW Coyote Ave
- 4633 SW 37th St
- 418 NW 17th St Unit 3
- 629 SW 5th St
- 787 NW Canal Blvd
- 1485 Murrelet Dr Unit Bonus Room Apartment
- 2960 NW Northwest Way
- 951 Golden Pheasant Dr Unit ID1330988P
- 748 NE Oak Place
- 748 NE Oak Place
- 3025 NW 7th St
- 11043 Village Loop Unit ID1330989P
- 10576 Village Loop Unit ID1330996P
- 4455 NE Vaughn Ave Unit The Prancing Peacock
