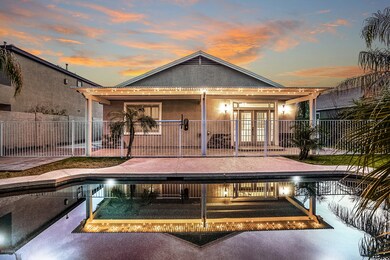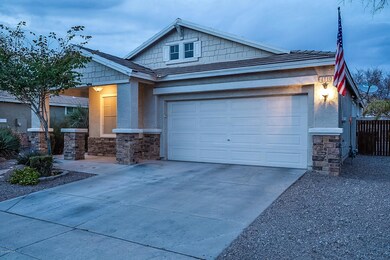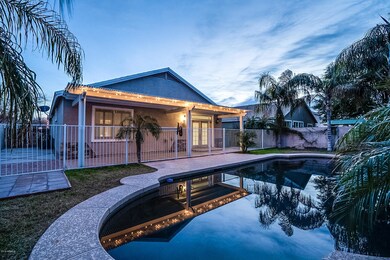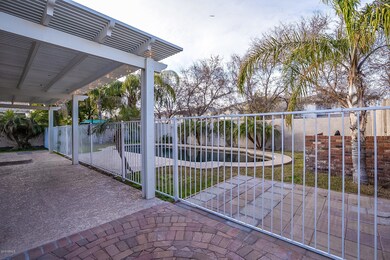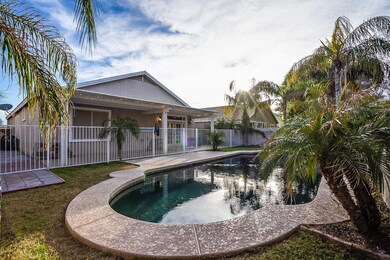
4110 W Vineyard Rd Phoenix, AZ 85041
Laveen NeighborhoodHighlights
- Private Pool
- Vaulted Ceiling
- Eat-In Kitchen
- Phoenix Coding Academy Rated A
- Covered patio or porch
- Double Pane Windows
About This Home
As of September 2022Talk about pride of ownership!? This home has been loved and cherished with 1 family since it was originally built by Trend Homes. Do you like ''new car smell''? If so, you're going to LOVE this ''new house'' smell with this freshly painted interior and new carpeting also installed! Arlington Estates is one of the nicest neighborhoods in the area with parks galore, tree lined streets and South Mountain in view. Adorable front porch and exterior elevation adds such charming curb appeal as well! There is a fenced pool with a great shade awning -wonderful for entertaining day or night. The RV GATE is perfect for parking toys on the side of your home as well! Very attractive single level Master split home with both formal and informal spaces. The washer, dryer & refrigerator also included!
Last Agent to Sell the Property
Integrity All Stars License #BR100814000 Listed on: 02/21/2019
Home Details
Home Type
- Single Family
Est. Annual Taxes
- $1,624
Year Built
- Built in 2002
Lot Details
- 6,831 Sq Ft Lot
- Block Wall Fence
- Sprinklers on Timer
HOA Fees
- $76 Monthly HOA Fees
Parking
- 2 Car Garage
- Garage Door Opener
Home Design
- Wood Frame Construction
- Tile Roof
- Stucco
Interior Spaces
- 1,692 Sq Ft Home
- 1-Story Property
- Vaulted Ceiling
- Ceiling Fan
- Double Pane Windows
- Security System Owned
- Washer and Dryer Hookup
Kitchen
- Eat-In Kitchen
- Breakfast Bar
- <<builtInMicrowave>>
Flooring
- Carpet
- Linoleum
Bedrooms and Bathrooms
- 4 Bedrooms
- 2 Bathrooms
- Dual Vanity Sinks in Primary Bathroom
Outdoor Features
- Private Pool
- Covered patio or porch
Schools
- Laveen Elementary School
- Cesar Chavez High School
Utilities
- Central Air
- Heating System Uses Natural Gas
- High Speed Internet
- Cable TV Available
Listing and Financial Details
- Tax Lot 489
- Assessor Parcel Number 105-89-745
Community Details
Overview
- Association fees include ground maintenance
- Arlington Estates Ho Association, Phone Number (602) 437-4777
- Built by Trend Homes
- Arlington Estates Subdivision
Recreation
- Community Playground
Ownership History
Purchase Details
Home Financials for this Owner
Home Financials are based on the most recent Mortgage that was taken out on this home.Purchase Details
Home Financials for this Owner
Home Financials are based on the most recent Mortgage that was taken out on this home.Purchase Details
Home Financials for this Owner
Home Financials are based on the most recent Mortgage that was taken out on this home.Purchase Details
Home Financials for this Owner
Home Financials are based on the most recent Mortgage that was taken out on this home.Similar Homes in Phoenix, AZ
Home Values in the Area
Average Home Value in this Area
Purchase History
| Date | Type | Sale Price | Title Company |
|---|---|---|---|
| Warranty Deed | $407,000 | Equity Title | |
| Warranty Deed | $340,000 | Equity Title Agency Inc | |
| Warranty Deed | $238,000 | Lawyers Title Of Arizona Inc | |
| Warranty Deed | $142,041 | Chicago Title Insurance Co |
Mortgage History
| Date | Status | Loan Amount | Loan Type |
|---|---|---|---|
| Open | $399,623 | FHA | |
| Previous Owner | $272,000 | New Conventional | |
| Previous Owner | $236,716 | FHA | |
| Previous Owner | $233,689 | FHA | |
| Previous Owner | $164,550 | New Conventional | |
| Previous Owner | $195,500 | Fannie Mae Freddie Mac | |
| Previous Owner | $30,262 | Construction | |
| Previous Owner | $144,881 | VA | |
| Closed | $19,981 | No Value Available |
Property History
| Date | Event | Price | Change | Sq Ft Price |
|---|---|---|---|---|
| 09/01/2022 09/01/22 | Sold | $407,000 | +1.8% | $241 / Sq Ft |
| 08/08/2022 08/08/22 | Pending | -- | -- | -- |
| 07/20/2022 07/20/22 | For Sale | $400,000 | +17.6% | $236 / Sq Ft |
| 04/08/2021 04/08/21 | Sold | $340,000 | +1.5% | $201 / Sq Ft |
| 03/08/2021 03/08/21 | Pending | -- | -- | -- |
| 03/08/2021 03/08/21 | Price Changed | $335,000 | +11.7% | $198 / Sq Ft |
| 03/04/2021 03/04/21 | For Sale | $300,000 | +26.1% | $177 / Sq Ft |
| 03/22/2019 03/22/19 | Sold | $238,000 | 0.0% | $141 / Sq Ft |
| 03/02/2019 03/02/19 | For Sale | $238,000 | 0.0% | $141 / Sq Ft |
| 02/26/2019 02/26/19 | Price Changed | $238,000 | +1.3% | $141 / Sq Ft |
| 02/25/2019 02/25/19 | Pending | -- | -- | -- |
| 02/21/2019 02/21/19 | For Sale | $234,950 | -- | $139 / Sq Ft |
Tax History Compared to Growth
Tax History
| Year | Tax Paid | Tax Assessment Tax Assessment Total Assessment is a certain percentage of the fair market value that is determined by local assessors to be the total taxable value of land and additions on the property. | Land | Improvement |
|---|---|---|---|---|
| 2025 | $1,823 | $13,113 | -- | -- |
| 2024 | $1,789 | $12,489 | -- | -- |
| 2023 | $1,789 | $29,520 | $5,900 | $23,620 |
| 2022 | $1,735 | $21,820 | $4,360 | $17,460 |
| 2021 | $1,749 | $20,210 | $4,040 | $16,170 |
| 2020 | $1,702 | $18,200 | $3,640 | $14,560 |
| 2019 | $1,707 | $16,300 | $3,260 | $13,040 |
| 2018 | $1,624 | $15,450 | $3,090 | $12,360 |
| 2017 | $1,535 | $13,360 | $2,670 | $10,690 |
| 2016 | $1,457 | $12,310 | $2,460 | $9,850 |
| 2015 | $1,312 | $11,680 | $2,330 | $9,350 |
Agents Affiliated with this Home
-
Laura Moore

Seller's Agent in 2022
Laura Moore
Coldwell Banker Realty
(602) 750-1448
2 in this area
53 Total Sales
-
Shahab Jeddi

Buyer's Agent in 2022
Shahab Jeddi
HomeSmart
(480) 241-4225
4 in this area
57 Total Sales
-
Michael Silver

Seller's Agent in 2021
Michael Silver
RE/MAX
(480) 570-4229
1 in this area
66 Total Sales
-
Rebecca Hidalgo

Seller's Agent in 2019
Rebecca Hidalgo
Integrity All Stars
(480) 243-4242
9 in this area
370 Total Sales
Map
Source: Arizona Regional Multiple Listing Service (ARMLS)
MLS Number: 5887051
APN: 105-89-745
- 4125 W Lydia Ln
- 4032 W Lydia Ln
- 4121 W Alta Vista Rd
- 4010 W Fremont Rd
- 6514 S 38th Ln
- 4332 W Carson Rd
- 4352 W St Catherine Ave Unit 3
- 7118 S 37th Glen
- 6812 S 45th Ave
- 3719 W Carson Rd
- 3927 W Southern Ave
- 6731 S 37th Dr
- 4505 W Burgess Ln
- 4518 W Carson Rd
- 6804 S 45th Glen
- 3713 W Nancy Ln
- 7419 S 45th Ave
- XXXX S 41st Dr Unit A
- 3709 W Dunbar Dr
- 6843 S 46th Dr

