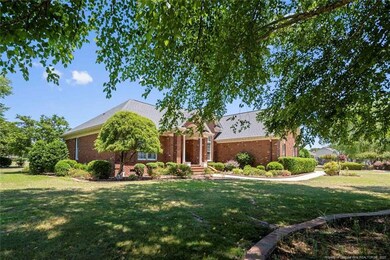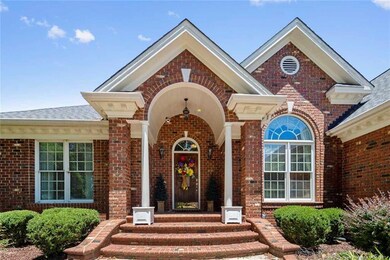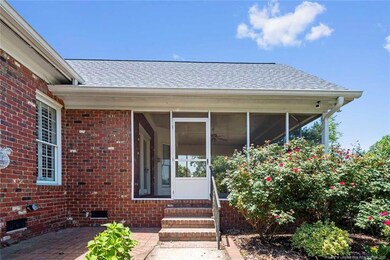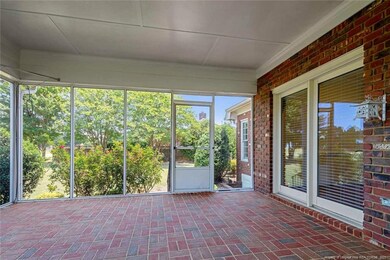
4111 Bent Grass Dr Fayetteville, NC 28312
Highlights
- On Golf Course
- Ranch Style House
- <<bathWithWhirlpoolToken>>
- Eastover-Central Elementary School Rated A-
- Wood Flooring
- No HOA
About This Home
As of July 2022Come check out this gorgeous, well maintained all brick home in the Baywood subdivision. Home sits on the golf course and has a breathtaking view of course from screen porch. Home features 3 oversized bedrooms downstairs with 2 full bathrooms. It is a split floor plan with guest rooms and owners suite located on opposite sides of home. Hardwood flooring throughout home, carpet in living room, and tile is in the wet areas. There is a formal dining room, breakfast area and a sitting area off the kitchen by the corner fireplace. Upstairs you will find a large bonus room with LOTS of closet space. You do not want to miss this beautiful home.
Home Details
Home Type
- Single Family
Est. Annual Taxes
- $2,717
Year Built
- Built in 1999
Lot Details
- 0.49 Acre Lot
- On Golf Course
- Cleared Lot
- Property is zoned R10 - Residential Distric
Parking
- 2 Car Attached Garage
Home Design
- Ranch Style House
- Brick Veneer
Interior Spaces
- Ceiling Fan
- Gas Log Fireplace
- Blinds
- Entrance Foyer
- Screened Porch
- Crawl Space
- Fire Sprinkler System
Kitchen
- Range<<rangeHoodToken>>
- Dishwasher
Flooring
- Wood
- Carpet
- Tile
- Vinyl
Bedrooms and Bathrooms
- 3 Bedrooms
- Walk-In Closet
- 2 Full Bathrooms
- <<bathWithWhirlpoolToken>>
- Separate Shower in Primary Bathroom
- Walk-in Shower
Laundry
- Laundry on main level
- Washer and Dryer
Outdoor Features
- Rain Gutters
Utilities
- Central Air
- Heat Pump System
- Propane
Listing and Financial Details
- Assessor Parcel Number 0477-07-2837
Community Details
Overview
- No Home Owners Association
- Baywood Subdivision
Recreation
- Golf Course Community
Ownership History
Purchase Details
Purchase Details
Home Financials for this Owner
Home Financials are based on the most recent Mortgage that was taken out on this home.Purchase Details
Purchase Details
Home Financials for this Owner
Home Financials are based on the most recent Mortgage that was taken out on this home.Similar Homes in Fayetteville, NC
Home Values in the Area
Average Home Value in this Area
Purchase History
| Date | Type | Sale Price | Title Company |
|---|---|---|---|
| Quit Claim Deed | -- | None Listed On Document | |
| Warranty Deed | $375,000 | Law Office Of Jeffrey E Radfor | |
| Gift Deed | -- | None Available | |
| Warranty Deed | $279,000 | -- |
Mortgage History
| Date | Status | Loan Amount | Loan Type |
|---|---|---|---|
| Previous Owner | $300,000 | New Conventional | |
| Previous Owner | $221,000 | Credit Line Revolving | |
| Previous Owner | $200,000 | New Conventional |
Property History
| Date | Event | Price | Change | Sq Ft Price |
|---|---|---|---|---|
| 07/14/2022 07/14/22 | Sold | $375,000 | 0.0% | $174 / Sq Ft |
| 07/14/2022 07/14/22 | Sold | $375,000 | -6.3% | $150 / Sq Ft |
| 06/17/2022 06/17/22 | Pending | -- | -- | -- |
| 06/17/2022 06/17/22 | Pending | -- | -- | -- |
| 05/19/2022 05/19/22 | For Sale | $400,000 | 0.0% | $160 / Sq Ft |
| 05/18/2022 05/18/22 | For Sale | $400,000 | -- | $185 / Sq Ft |
Tax History Compared to Growth
Tax History
| Year | Tax Paid | Tax Assessment Tax Assessment Total Assessment is a certain percentage of the fair market value that is determined by local assessors to be the total taxable value of land and additions on the property. | Land | Improvement |
|---|---|---|---|---|
| 2024 | $2,717 | $265,115 | $55,000 | $210,115 |
| 2023 | $2,717 | $265,115 | $55,000 | $210,115 |
| 2022 | $2,643 | $265,115 | $55,000 | $210,115 |
| 2021 | $2,643 | $265,115 | $55,000 | $210,115 |
| 2019 | $2,643 | $259,000 | $55,000 | $204,000 |
| 2018 | $2,546 | $259,000 | $55,000 | $204,000 |
| 2017 | $2,546 | $259,000 | $55,000 | $204,000 |
| 2016 | $2,668 | $290,300 | $55,000 | $235,300 |
| 2015 | $2,668 | $290,300 | $55,000 | $235,300 |
| 2014 | $2,668 | $290,300 | $55,000 | $235,300 |
Agents Affiliated with this Home
-
Leslie Dysinger

Seller's Agent in 2022
Leslie Dysinger
RE/MAX CHOICE
(573) 433-0166
10 in this area
352 Total Sales
-
Amy Reynolds
A
Buyer's Agent in 2022
Amy Reynolds
ACE REAL ESTATE
(910) 229-9444
20 in this area
176 Total Sales
Map
Source: Doorify MLS
MLS Number: LP685035
APN: 0477-07-2837
- 4123 Bent Grass Dr
- 4153 Willowgate Dr
- 1204 Wild Pine Dr
- 4305 Sanderosa Rd
- 1505 Eastbay Dr
- 1504 Eastbay Dr
- 1512 Eastbay Dr
- 1522 Eastbay Dr
- 1105 Wild Pine Dr
- 891 Long Iron Dr
- 838 Three Wood Dr
- 1704 Bexley Ct
- 4412 Bent Grass Dr
- 773 Three Wood Dr
- 1722 Holloman Dr
- 921 Satinwood Ct
- 1210 Four Wood Dr
- 920 Bobby Jones Dr






