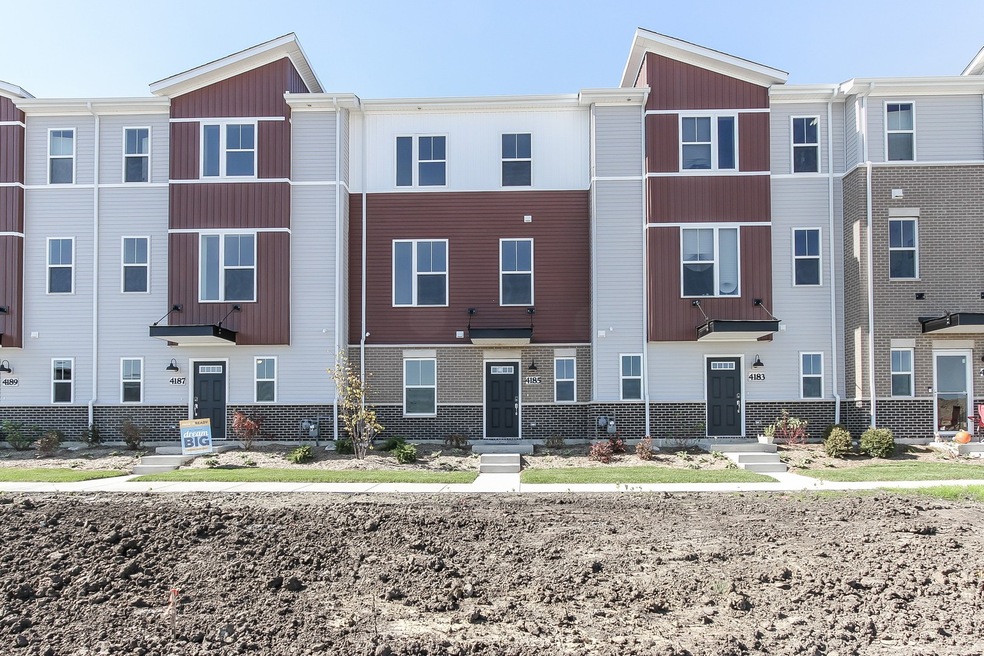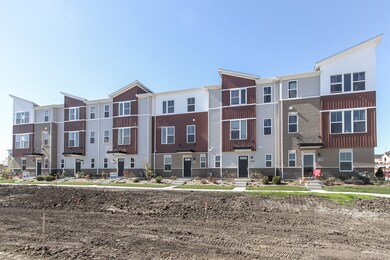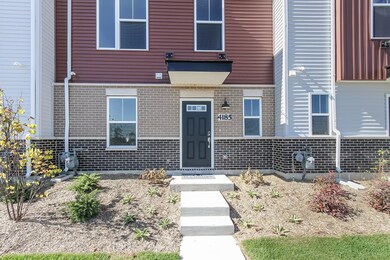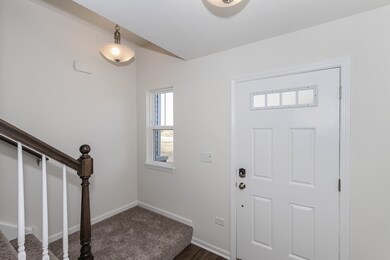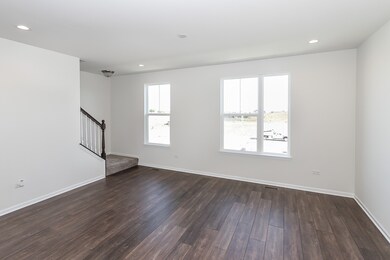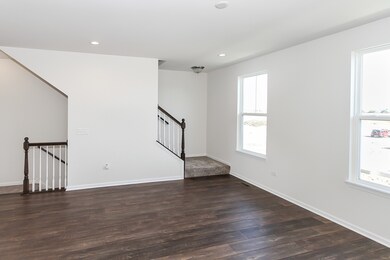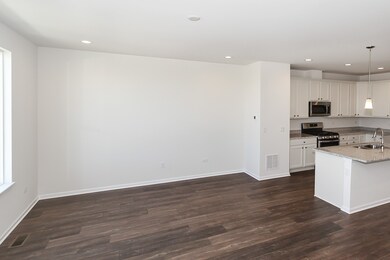
4111 Calder Ln Aurora, IL 60504
Far East NeighborhoodHighlights
- Landscaped Professionally
- Property is near a park
- Stainless Steel Appliances
- Gombert Elementary School Rated A
- Formal Dining Room
- Porch
About This Home
As of January 2023New Construction READY NOW!! East facing home! As you arrive home and pull into your 2-car rear-load garage, you'll enter your home through the foyer. The large laundry room with additional storage area is nicely tucked away in this lower level. Head up to the main floor and take in all the home has to offer! At one end of the home is the family room, complete with beautiful windows to let in a nice breeze and warm sunshine. The kitchen sits in the middle of the home - although don't be fooled, this entire floor is one open-concept area! Your kitchen features 42" cabinets with crown molding and beautiful granite counters on the island with overhang which allows for family and friends to sit. The kitchen opens up to a dining room, which has immediate access to the deck. Talk about the perfect place for your morning cup of coffee! Nestled in the back corner is a powder room for guests. When it's time to call it a night, make way to the upper level. Here, you have two large bedrooms - each with a walk-in closet, and a large guest bathroom. The master bedroom has an on-suite with a walk-in shower and double bowl vanity, with beautiful ceramic tile. This home is complete with an Industry Leading 15 Year Transferable Structural Warranty and is "Whole Home" Certified.
Last Buyer's Agent
Non Member
NON MEMBER
Townhouse Details
Home Type
- Townhome
Est. Annual Taxes
- $8,267
Year Built
- Built in 2020
Lot Details
- Lot Dimensions are 21.4x36.5
- Landscaped Professionally
HOA Fees
- $187 Monthly HOA Fees
Parking
- 2 Car Attached Garage
- Garage ceiling height seven feet or more
- Driveway
- Parking Included in Price
Home Design
- Slab Foundation
- Asphalt Roof
- Concrete Perimeter Foundation
Interior Spaces
- 1,615 Sq Ft Home
- 3-Story Property
- Family Room
- Formal Dining Room
Kitchen
- Range
- Microwave
- Dishwasher
- Stainless Steel Appliances
- Disposal
Bedrooms and Bathrooms
- 2 Bedrooms
- 2 Potential Bedrooms
- Walk-In Closet
- Dual Sinks
- Low Flow Toliet
- Separate Shower
Laundry
- Laundry Room
- Laundry on main level
- Washer and Dryer Hookup
Schools
- Gombert Elementary School
- Still Middle School
- Waubonsie Valley High School
Utilities
- Central Air
- Heating System Uses Natural Gas
Additional Features
- Enhanced Air Filtration
- Porch
- Property is near a park
Community Details
Overview
- 6 Units
- Lauren Association, Phone Number (224) 276-4425
- Gramercy Square Subdivision, Franklin A Floorplan
Pet Policy
- Dogs and Cats Allowed
Ownership History
Purchase Details
Home Financials for this Owner
Home Financials are based on the most recent Mortgage that was taken out on this home.Map
Similar Homes in Aurora, IL
Home Values in the Area
Average Home Value in this Area
Purchase History
| Date | Type | Sale Price | Title Company |
|---|---|---|---|
| Special Warranty Deed | $465,000 | -- |
Property History
| Date | Event | Price | Change | Sq Ft Price |
|---|---|---|---|---|
| 01/25/2023 01/25/23 | Sold | $464,990 | -1.1% | $242 / Sq Ft |
| 12/12/2022 12/12/22 | Pending | -- | -- | -- |
| 12/07/2022 12/07/22 | Price Changed | $469,990 | -2.1% | $244 / Sq Ft |
| 11/14/2022 11/14/22 | Price Changed | $479,990 | -4.0% | $249 / Sq Ft |
| 10/28/2022 10/28/22 | Price Changed | $499,990 | -12.6% | $260 / Sq Ft |
| 09/26/2022 09/26/22 | For Sale | $572,319 | +52.5% | $297 / Sq Ft |
| 05/13/2021 05/13/21 | Sold | $375,320 | 0.0% | $211 / Sq Ft |
| 04/08/2021 04/08/21 | Pending | -- | -- | -- |
| 03/25/2021 03/25/21 | Price Changed | $375,330 | 0.0% | $211 / Sq Ft |
| 03/23/2021 03/23/21 | For Sale | $375,320 | 0.0% | $211 / Sq Ft |
| 03/23/2021 03/23/21 | Price Changed | $375,320 | +7.2% | $211 / Sq Ft |
| 03/05/2021 03/05/21 | Pending | -- | -- | -- |
| 03/03/2021 03/03/21 | For Sale | $349,990 | +20.7% | $197 / Sq Ft |
| 02/24/2021 02/24/21 | Sold | $289,990 | -22.7% | $180 / Sq Ft |
| 02/23/2021 02/23/21 | Off Market | $375,320 | -- | -- |
| 02/15/2021 02/15/21 | Price Changed | $349,990 | -1.0% | $197 / Sq Ft |
| 02/14/2021 02/14/21 | Price Changed | $353,480 | +1.0% | $199 / Sq Ft |
| 02/05/2021 02/05/21 | Price Changed | $349,980 | 0.0% | $197 / Sq Ft |
| 01/29/2021 01/29/21 | Price Changed | $349,990 | -2.8% | $197 / Sq Ft |
| 01/27/2021 01/27/21 | Pending | -- | -- | -- |
| 01/27/2021 01/27/21 | For Sale | -- | -- | -- |
| 01/21/2021 01/21/21 | Price Changed | $359,990 | +24.1% | $203 / Sq Ft |
| 01/20/2021 01/20/21 | For Sale | $289,990 | -20.3% | $180 / Sq Ft |
| 01/08/2021 01/08/21 | Price Changed | $363,820 | +0.6% | $205 / Sq Ft |
| 01/08/2021 01/08/21 | Pending | -- | -- | -- |
| 01/02/2021 01/02/21 | For Sale | $361,820 | +24.8% | $204 / Sq Ft |
| 01/02/2021 01/02/21 | For Sale | $289,990 | -22.7% | $180 / Sq Ft |
| 12/23/2020 12/23/20 | Off Market | $375,320 | -- | -- |
| 12/23/2020 12/23/20 | Off Market | $289,990 | -- | -- |
| 12/10/2020 12/10/20 | Price Changed | $289,990 | -3.3% | $180 / Sq Ft |
| 12/02/2020 12/02/20 | Price Changed | $299,990 | -1.0% | $186 / Sq Ft |
| 12/02/2020 12/02/20 | Price Changed | $302,990 | -16.3% | $188 / Sq Ft |
| 11/20/2020 11/20/20 | For Sale | $361,820 | +20.6% | $204 / Sq Ft |
| 10/30/2020 10/30/20 | Price Changed | $299,990 | -4.5% | $186 / Sq Ft |
| 10/26/2020 10/26/20 | For Sale | $314,190 | -- | $195 / Sq Ft |
Tax History
| Year | Tax Paid | Tax Assessment Tax Assessment Total Assessment is a certain percentage of the fair market value that is determined by local assessors to be the total taxable value of land and additions on the property. | Land | Improvement |
|---|---|---|---|---|
| 2023 | $8,267 | $101,720 | $24,510 | $77,210 |
| 2022 | $2,103 | $25,080 | $25,080 | $0 |
| 2021 | $2,128 | $25,080 | $25,080 | $0 |
| 2020 | $2,154 | $25,080 | $25,080 | $0 |
| 2019 | $2,191 | $25,080 | $25,080 | $0 |
Source: Midwest Real Estate Data (MRED)
MLS Number: 10917344
APN: 07-28-404-022
- 4133 Calder Ln
- 4118 Calder Ln
- 4131 Calder Ln
- 4181 Calder Ln
- 4173 Irving Rd
- 4144 Calder Ln
- 858 Finley Dr
- 4474 Chelsea Manor Cir
- 4490 Chelsea Manor Cir
- 4507 Chelsea Manor Cir
- 4513 Chelsea Manor Cir
- 4515 Chelsea Manor Cir
- 4147 Chelsea Manor Cir
- 4494 Chelsea Manor Cir
- 4517 Chelsea Manor Cir
- 4511 Chelsea Manor Cir
- 4509 Chelsea Manor Cir
- 4326 Chelsea Manor Cir
- 4324 Chelsea Manor Cir
- 4149 Chelsea Manor Cir
