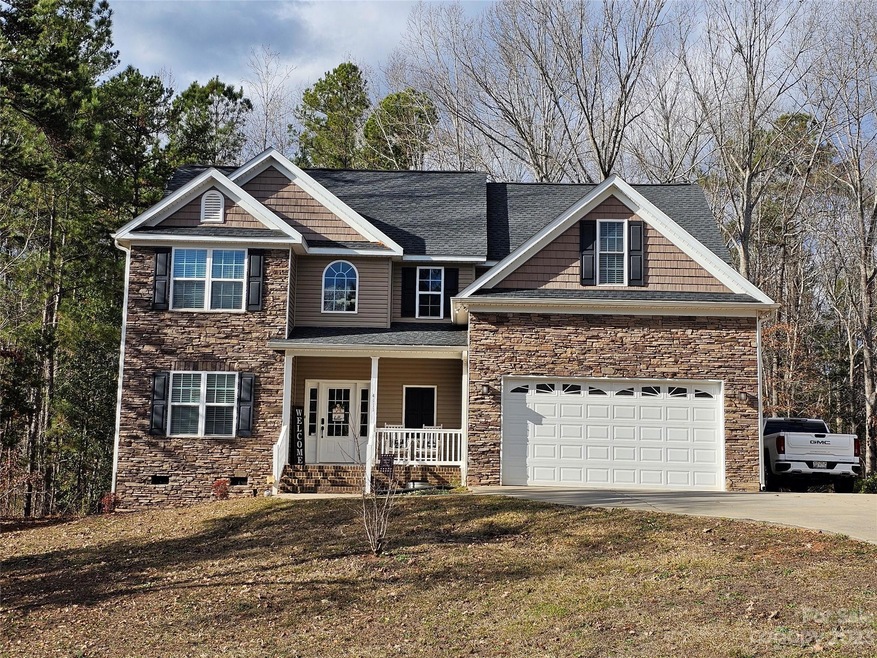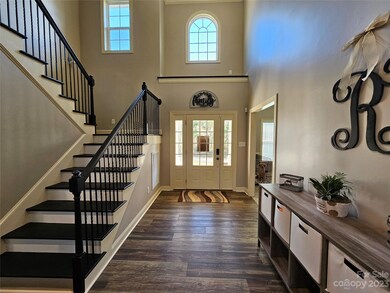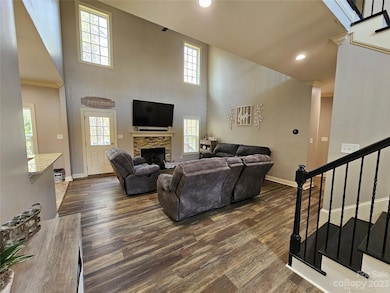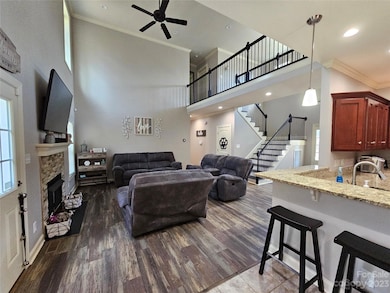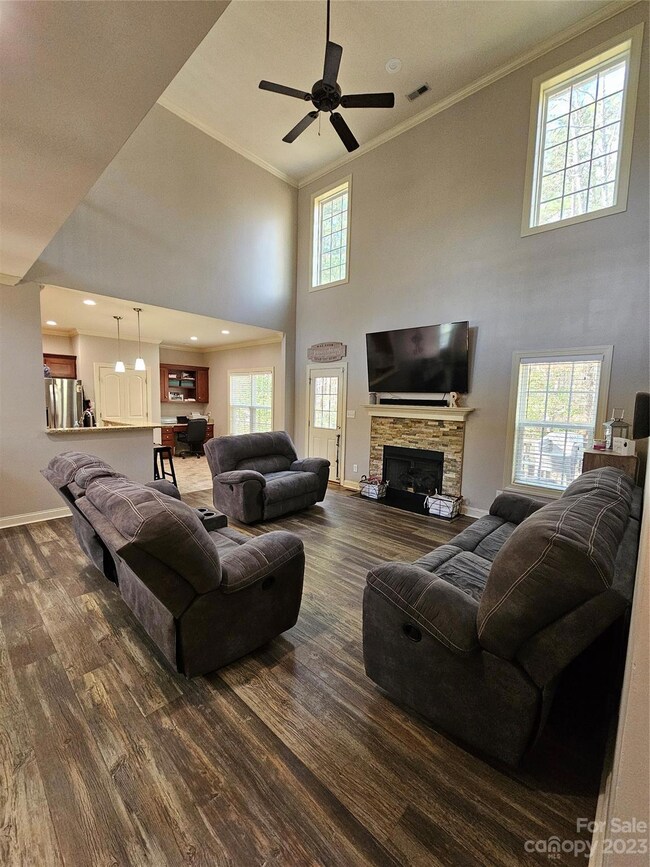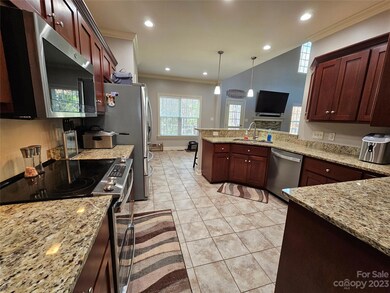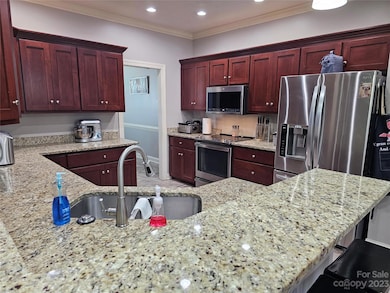
4111 Flint Dr Lancaster, SC 29720
Estimated Value: $417,000 - $446,000
Highlights
- Deck
- Attached Garage
- Vinyl Flooring
- Fireplace
- Central Heating and Cooling System
About This Home
As of April 2024This great home is back on the market at no fault of the sellers. Come and enjoy all this home has to offer. Welcoming 2 story foyer into the beautiful 2 story great room with fireplace. Kitchen has granite counter tops, stainless steel appliances, breakfast bar and dining area. There's also a built in desk in the dining area. Formal dining room. One of 4 bedrooms is located downstairs along with a full bath.Upstairs you have a large primary bedroom and bathroom, large walk-in closet. 2 additional bedrooms and a bath with the laundry room upstairs. Deck for grilling, and a 2 car garage.
Last Listed By
Keller Williams Connected Brokerage Email: joni.plyler@gmail.com License #23100 Listed on: 12/30/2023

Home Details
Home Type
- Single Family
Est. Annual Taxes
- $1,516
Year Built
- Built in 2015
Lot Details
- 0.33
Home Design
- Stone Siding
- Vinyl Siding
Interior Spaces
- 2-Story Property
- Fireplace
- Insulated Windows
- Vinyl Flooring
- Crawl Space
Kitchen
- Electric Range
- Microwave
- Dishwasher
Bedrooms and Bathrooms
- 3 Full Bathrooms
Parking
- Attached Garage
- Driveway
Utilities
- Central Heating and Cooling System
- Heating System Uses Natural Gas
Additional Features
- Deck
- Property is zoned MDR
Community Details
- Shiloh Commons Subdivision
Listing and Financial Details
- Assessor Parcel Number 0049K-0A-043.00
Ownership History
Purchase Details
Home Financials for this Owner
Home Financials are based on the most recent Mortgage that was taken out on this home.Purchase Details
Purchase Details
Similar Homes in Lancaster, SC
Home Values in the Area
Average Home Value in this Area
Purchase History
| Date | Buyer | Sale Price | Title Company |
|---|---|---|---|
| Miller Sean Cedric | $420,000 | None Listed On Document | |
| Rutledge Robert A | $229,000 | -- | |
| Scotts Of Heath Springs Inc | $20,000 | -- |
Mortgage History
| Date | Status | Borrower | Loan Amount |
|---|---|---|---|
| Open | Miller Sean Cedric | $412,392 | |
| Previous Owner | Rutledge Robert A | $247,500 | |
| Previous Owner | Rutledge Robert A | $216,993 |
Property History
| Date | Event | Price | Change | Sq Ft Price |
|---|---|---|---|---|
| 04/19/2024 04/19/24 | Sold | $420,000 | -3.6% | $177 / Sq Ft |
| 12/30/2023 12/30/23 | For Sale | $435,900 | -- | $184 / Sq Ft |
Tax History Compared to Growth
Tax History
| Year | Tax Paid | Tax Assessment Tax Assessment Total Assessment is a certain percentage of the fair market value that is determined by local assessors to be the total taxable value of land and additions on the property. | Land | Improvement |
|---|---|---|---|---|
| 2024 | $1,516 | $9,880 | $1,200 | $8,680 |
| 2023 | $1,510 | $9,880 | $1,200 | $8,680 |
| 2022 | $1,505 | $9,880 | $1,200 | $8,680 |
| 2021 | $1,473 | $9,880 | $1,200 | $8,680 |
| 2020 | $1,370 | $8,944 | $1,200 | $7,744 |
| 2019 | $3,023 | $8,944 | $1,200 | $7,744 |
| 2018 | $2,909 | $8,944 | $1,200 | $7,744 |
| 2017 | $1,339 | $0 | $0 | $0 |
| 2016 | $1,306 | $0 | $0 | $0 |
| 2015 | $317 | $0 | $0 | $0 |
| 2014 | $317 | $0 | $0 | $0 |
| 2013 | $317 | $0 | $0 | $0 |
Agents Affiliated with this Home
-
Joni Plyler

Seller's Agent in 2024
Joni Plyler
Keller Williams Connected
(803) 289-8511
121 in this area
131 Total Sales
-
Lucas Jacques
L
Buyer's Agent in 2024
Lucas Jacques
Allen Tate Realtors
(704) 898-0640
1 in this area
15 Total Sales
Map
Source: Canopy MLS (Canopy Realtor® Association)
MLS Number: 4096951
APN: 0049K-0A-043.00
- 3667 Travertine Dr
- 3712 Travertine Dr
- 282 W Shiloh Unity Rd
- 4203 Flint Dr
- 124 Lancer Ln
- 2505 Charlotte Hwy
- 2383 Charlotte Hwy
- 128 Paul Snipes Rd
- 2632 Charlotte Hwy
- 363 Arrowood Ave
- 249 Arrowood Ave
- 1200 Craig Ave
- 1938 Hickory Dr
- 1937 Hickory Dr
- 00 Charlotte Hwy None
- 1770 Windsor Dr
- 2371 Lazy Oak Dr
- 1708 State Road S-29-654
- TBD Lazy Oak Dr
- 1933 Tara Trail
- 4111 Flint Dr Unit 43
- 4111 Flint Dr
- 4119 Flint Dr Unit 42
- 4103 Flint Dr Unit 44
- 4103 Flint Dr
- 4127 Flint Dr
- 4127 Flint Dr Unit 41
- 4114 Flint Dr
- 4114 Flint Dr Unit 81
- 3582 Travertine Dr Unit 76
- 3658 Travertine Dr
- 4131 Flint Dr
- 5206 Quarry Dr
- 5206 Quarry Dr Unit 91
- 4087 Flint Dr
- 3664 Travertine Dr
- 4086 Flint Dr
- 4139 Flint Dr
- 4134 Flint Dr
- 4079 Flint Dr
