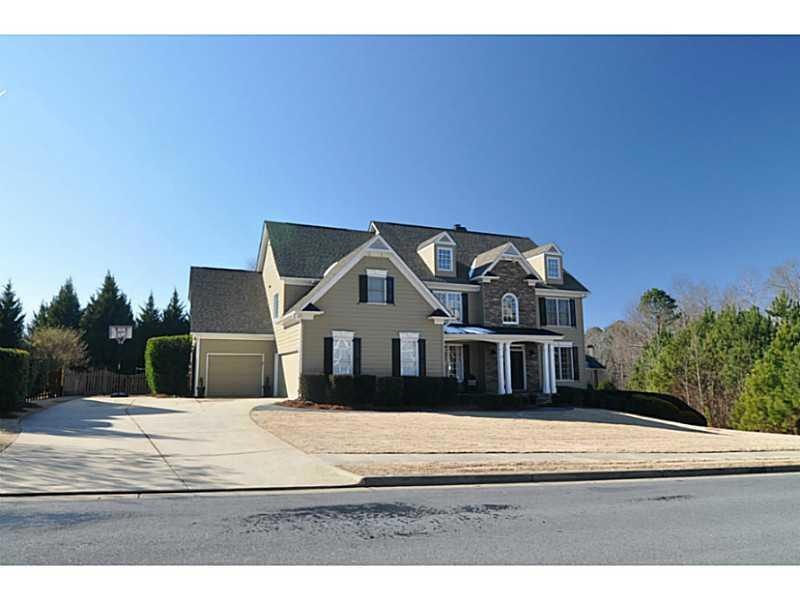
$549,900
- 4 Beds
- 4 Baths
- 3,619 Sq Ft
- 905 Fox Croft Place
- Canton, GA
**PROFESSIONAL PICTURES COMING SOON** Absolutely gorgeous home on super private lot now available in popular Bridgemill!! Four bedrooms, four full baths, guest suite on main plus finished basement. Bright and open floorplan features white kitchen, stone counters, stainless appliances, breakfast bar and eat-in breakfast nook. Kitchen overlooks family room with custom drapes and decorative sea
Louise Scoggins Atlanta Communities
