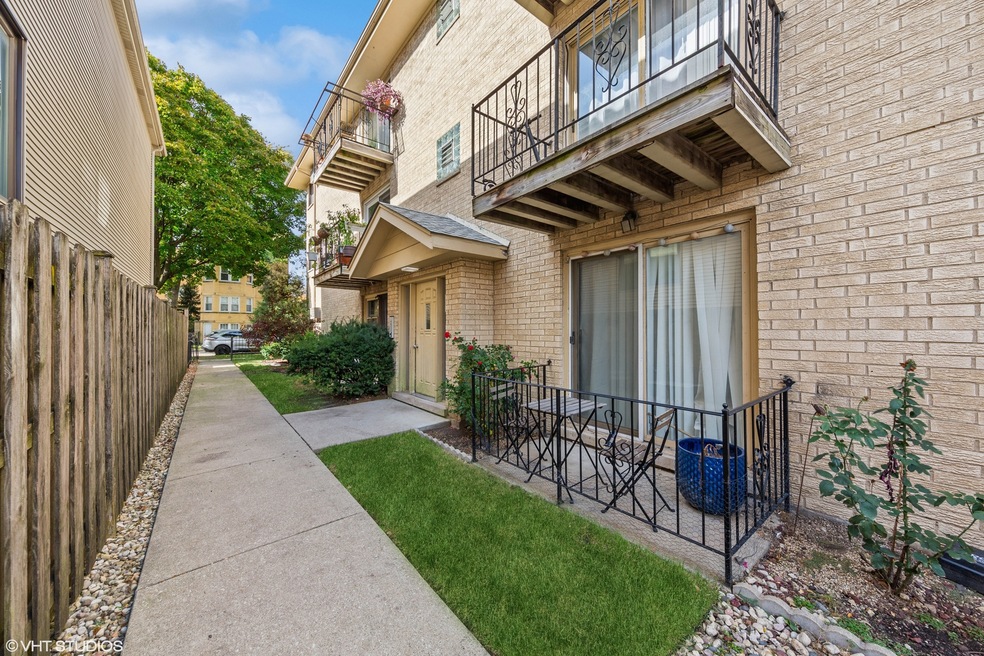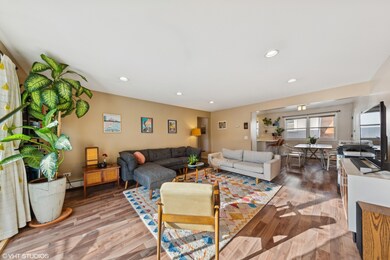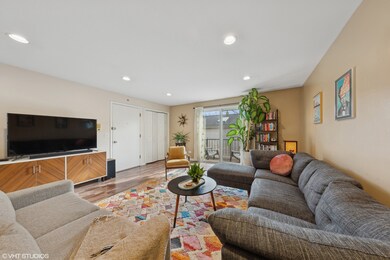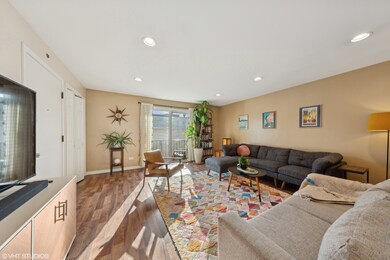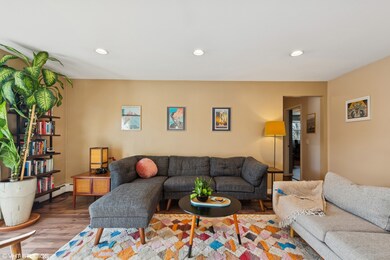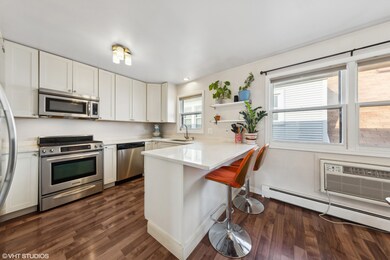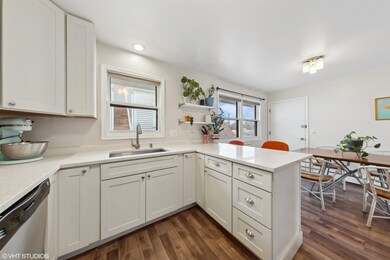
4111 N Mozart St Unit 3W Chicago, IL 60618
Albany Park NeighborhoodHighlights
- End Unit
- Balcony
- Intercom
- Stainless Steel Appliances
- Soaking Tub
- Living Room
About This Home
As of February 2025Multiple Offers - High & Best offer due 1/13 @10am - Welcome to the Chicago Lifestyle, a Horner Park story. Nestled in a charming pocket micro-neighborhood bridging Irving Park and North Center, this stunning 2-bed, 2-bath condo is a masterpiece of light, space, and thoughtful design. With about 1,200 square feet, this home perfectly balances modern elegance with a charm that invites you to make it your own. Upon entering, you're greeted by a flood of natural light streaming in from three directions-a rare feature that fills the home with warmth and vibrancy throughout the day. The recent renovations are nothing short of spectacular: sleek new flooring creates a seamless flow, custom closet organizers offer effortless storage solutions, and every detail has been updated with a designer's touch. At the heart of the home lies the chef's kitchen, an entertainer's dream and a standout feature that's almost unheard of in this neighborhood. White shaker cabinets provide abundant storage, white quartz countertops offer both beauty and functionality, and the suite of stainless steel appliances will impress even the most discerning chef. Tucked just around the corner but open to the living and dining spaces, this kitchen allows for both privacy and connection. The breakfast bar comfortably seats two and the eat-in dining room provides an inviting spot for friends to gather while you cook. From quiet family meals to lively gatherings, this space is as practical as it is beautiful. The living room, with its open flow and expansive layout, is perfect for entertaining or simply relaxing. Large windows and a sliding glass door bring the outdoors in, leading to a private south-facing balcony. Imagine sipping your morning coffee as sunlight pours in or unwinding here at the end of the day in your own secluded outdoor retreat. The primary bedroom is a spacious sanctuary, large enough to comfortably accommodate a king-size bed with nightstands on either side. A walk-in closet with custom organizers provides ample storage, while the ensuite bathroom is both stylish and functional. Featuring a pedestal sink, white subway tiles, and a glass-enclosed walk-in shower, the bathroom is thoughtfully designed for everyday living. The second bathroom, however, steals the show. Designed with glamour and functionality in mind, it features stunning charcoal subway tiles, a dual vanity with sleek modern fixtures, and a tub-shower combo that perfectly balances practicality and elegance. Set within a 6-unit boutique condo building, this home offers the privacy of a smaller community. Additional perks include an exterior parking space (included in the price), extra storage, and pet-friendly policies for dogs under 35 lbs. The HOA simplifies living by covering water, trash, heat, and parking. But the real magic lies beyond the walls of the condo. Welcome to the Horner Park lifestyle: 58 sprawling acres of green space, outdoor amenities, and recreation that make it one of Chicago's most treasured parks. Whether you're strolling along the nature butterfly walk, running the trails that connect to the N Shore Trail, or enjoying a game of pickleball, Horner Park truly has something for everyone. Sports enthusiasts will love the softball fields, football fields, tennis courts, and the nearby California Park with its outdoor pool and McFetridge Sports Complex, complete with an ice-skating rink. When it's time to explore the neighborhood, you'll find a perfect mix of culinary gems and local favorites. Angelina's Wine Bar is a must-visit for its welcoming atmosphere and great patio dining staples, the area boasts treasures like House of Wah Sun, Cafe Beograd, El Alebrije, and Kraken Sushi. Stop by Burning Bush Brewery, one of Chicago's beloved local breweries. With a vibrant mix of small businesses along Irving Park, California, and Montrose, this area effortlessly blends a residential vibe with urban convenience.
Last Agent to Sell the Property
@properties Christie's International Real Estate License #475129080 Listed on: 01/09/2025

Property Details
Home Type
- Condominium
Est. Annual Taxes
- $3,599
Year Built
- Built in 1978 | Remodeled in 2016
HOA Fees
- $448 Monthly HOA Fees
Home Design
- Brick Exterior Construction
- Asphalt Roof
- Concrete Perimeter Foundation
Interior Spaces
- 1,150 Sq Ft Home
- 3-Story Property
- Family Room
- Living Room
- Combination Kitchen and Dining Room
- Storage
- Laminate Flooring
- Intercom
Kitchen
- Range
- Microwave
- Dishwasher
- Stainless Steel Appliances
Bedrooms and Bathrooms
- 2 Bedrooms
- 2 Potential Bedrooms
- 2 Full Bathrooms
- Dual Sinks
- Soaking Tub
Laundry
- Laundry Room
- Dryer
- Washer
Parking
- 1 Parking Space
- Driveway
- Uncovered Parking
- Off Alley Parking
- Parking Included in Price
- Assigned Parking
Schools
- Bateman Elementary School
- Roosevelt High School
Utilities
- Radiator
- Baseboard Heating
- Heating System Uses Natural Gas
- Lake Michigan Water
Additional Features
- Balcony
- End Unit
Community Details
Overview
- Association fees include heat, water, gas, parking, insurance, exterior maintenance, lawn care, scavenger, snow removal
- 6 Units
- Admin Association
Amenities
- Community Storage Space
Pet Policy
- Pets up to 35 lbs
- Limit on the number of pets
- Pet Size Limit
- Dogs and Cats Allowed
Security
- Resident Manager or Management On Site
- Storm Screens
Ownership History
Purchase Details
Home Financials for this Owner
Home Financials are based on the most recent Mortgage that was taken out on this home.Purchase Details
Home Financials for this Owner
Home Financials are based on the most recent Mortgage that was taken out on this home.Purchase Details
Home Financials for this Owner
Home Financials are based on the most recent Mortgage that was taken out on this home.Purchase Details
Home Financials for this Owner
Home Financials are based on the most recent Mortgage that was taken out on this home.Purchase Details
Home Financials for this Owner
Home Financials are based on the most recent Mortgage that was taken out on this home.Purchase Details
Purchase Details
Home Financials for this Owner
Home Financials are based on the most recent Mortgage that was taken out on this home.Purchase Details
Purchase Details
Home Financials for this Owner
Home Financials are based on the most recent Mortgage that was taken out on this home.Similar Homes in Chicago, IL
Home Values in the Area
Average Home Value in this Area
Purchase History
| Date | Type | Sale Price | Title Company |
|---|---|---|---|
| Warranty Deed | $325,000 | None Listed On Document | |
| Warranty Deed | $217,000 | Greater Illinois Title | |
| Warranty Deed | $187,500 | Proper Title Llc | |
| Interfamily Deed Transfer | -- | Fidelity National Title | |
| Special Warranty Deed | $92,000 | Fidelity National Title | |
| Deed In Lieu Of Foreclosure | -- | None Available | |
| Warranty Deed | $211,000 | First American | |
| Warranty Deed | $185,000 | First American | |
| Warranty Deed | $77,000 | Republic Title Company |
Mortgage History
| Date | Status | Loan Amount | Loan Type |
|---|---|---|---|
| Open | $145,000 | New Conventional | |
| Previous Owner | $141,050 | New Conventional | |
| Previous Owner | $178,125 | New Conventional | |
| Previous Owner | $146,250 | Adjustable Rate Mortgage/ARM | |
| Previous Owner | $87,400 | New Conventional | |
| Previous Owner | $43,000 | Credit Line Revolving | |
| Previous Owner | $31,650 | Credit Line Revolving | |
| Previous Owner | $168,800 | Unknown | |
| Previous Owner | $90,023 | Unknown | |
| Previous Owner | $70,000 | Unknown | |
| Previous Owner | $80,000 | Unknown | |
| Previous Owner | $69,300 | No Value Available |
Property History
| Date | Event | Price | Change | Sq Ft Price |
|---|---|---|---|---|
| 02/18/2025 02/18/25 | Sold | $325,000 | +8.3% | $283 / Sq Ft |
| 01/14/2025 01/14/25 | Pending | -- | -- | -- |
| 01/09/2025 01/09/25 | For Sale | $300,000 | +38.2% | $261 / Sq Ft |
| 06/03/2021 06/03/21 | Sold | $217,000 | +0.9% | $205 / Sq Ft |
| 04/20/2021 04/20/21 | Pending | -- | -- | -- |
| 04/14/2021 04/14/21 | For Sale | $215,000 | +14.7% | $203 / Sq Ft |
| 05/13/2016 05/13/16 | Sold | $187,500 | -1.3% | $170 / Sq Ft |
| 03/28/2016 03/28/16 | Pending | -- | -- | -- |
| 03/22/2016 03/22/16 | For Sale | $189,900 | +106.4% | $173 / Sq Ft |
| 07/03/2013 07/03/13 | Sold | $92,000 | -7.0% | $84 / Sq Ft |
| 04/08/2013 04/08/13 | Pending | -- | -- | -- |
| 03/29/2013 03/29/13 | Price Changed | $98,900 | +0.9% | $90 / Sq Ft |
| 03/28/2013 03/28/13 | Price Changed | $98,000 | +444.4% | $89 / Sq Ft |
| 03/28/2013 03/28/13 | For Sale | $18,000 | -- | $16 / Sq Ft |
Tax History Compared to Growth
Tax History
| Year | Tax Paid | Tax Assessment Tax Assessment Total Assessment is a certain percentage of the fair market value that is determined by local assessors to be the total taxable value of land and additions on the property. | Land | Improvement |
|---|---|---|---|---|
| 2024 | $3,509 | $23,422 | $6,460 | $16,962 |
| 2023 | $3,509 | $17,000 | $5,209 | $11,791 |
| 2022 | $3,509 | $17,000 | $5,209 | $11,791 |
| 2021 | $2,758 | $16,999 | $5,209 | $11,790 |
| 2020 | $3,071 | $16,838 | $2,292 | $14,546 |
| 2019 | $3,780 | $18,750 | $2,292 | $16,458 |
| 2018 | $3,716 | $18,750 | $2,292 | $16,458 |
| 2017 | $1,873 | $8,672 | $2,083 | $6,589 |
| 2016 | $1,743 | $8,672 | $2,083 | $6,589 |
| 2015 | $1,595 | $8,672 | $2,083 | $6,589 |
| 2014 | $1,502 | $8,068 | $1,875 | $6,193 |
| 2013 | $2,094 | $14,100 | $1,875 | $12,225 |
Agents Affiliated with this Home
-
Samuel Ciochon

Seller's Agent in 2025
Samuel Ciochon
@ Properties
(312) 513-5337
3 in this area
77 Total Sales
-
Matt Laricy

Buyer's Agent in 2025
Matt Laricy
Americorp, Ltd
(708) 250-2696
18 in this area
2,474 Total Sales
-
Rita Vera

Seller's Agent in 2021
Rita Vera
REIMAGINE REAL ESTATE
(773) 319-9370
6 in this area
103 Total Sales
-
Nicholas Framularo

Seller Co-Listing Agent in 2021
Nicholas Framularo
RE/MAX PREMIER
(773) 234-6879
3 in this area
110 Total Sales
-
Adele Lang

Buyer's Agent in 2021
Adele Lang
Compass
(312) 953-8327
8 in this area
246 Total Sales
-
D. Waveland Kendt

Seller's Agent in 2016
D. Waveland Kendt
@ Properties
(312) 330-3321
1 in this area
202 Total Sales
Map
Source: Midwest Real Estate Data (MRED)
MLS Number: 12266359
APN: 13-13-323-048-1005
- 4104 N Mozart St Unit GE
- 4218 N California Ave
- 4011 N Francisco Ave Unit 301
- 4219 N Francisco Ave
- 4251 N Mozart St Unit 3S
- 301 N Sacramento Ave
- 4309 N Richmond St Unit 3S
- 3041 W Belle Plaine Ave Unit G
- 3024 W Irving Park Rd Unit 1S
- 4310 N Richmond St Unit 1
- 4327 N Richmond St Unit 2A
- 3842 N Mozart St
- 3042 W Irving Park Rd
- 2540 W Berteau Ave
- 4029 N Albany Ave
- 4343 N Richmond St Unit 3N
- 4343 N Richmond St Unit 2S
- 4343 N Richmond St Unit 3S
- 4343 N Richmond St Unit 1S
- 4020 N Albany Ave Unit 3B
