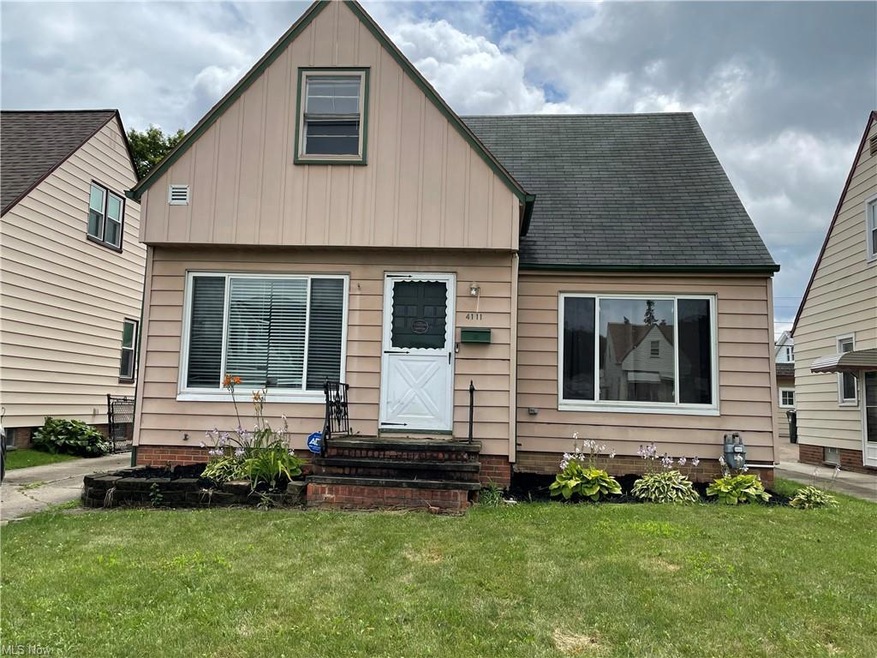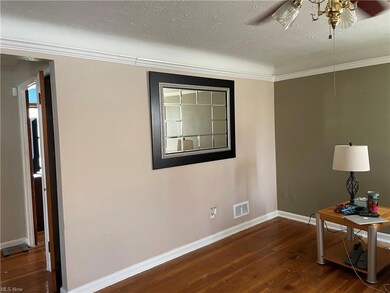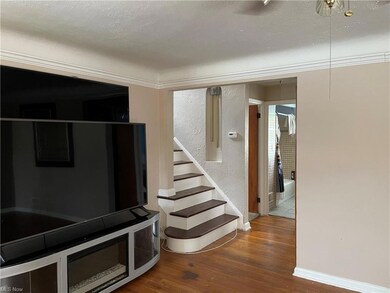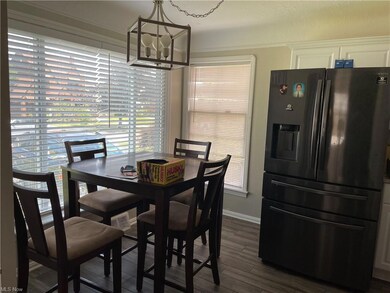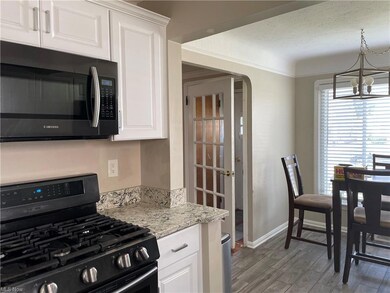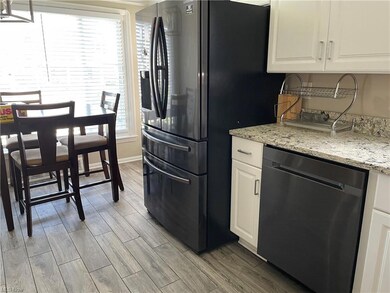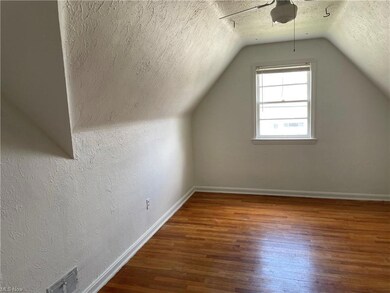
4111 Redfern Rd Cleveland, OH 44134
Highlights
- Cape Cod Architecture
- 2 Car Detached Garage
- Forced Air Heating and Cooling System
About This Home
As of July 2024Come see this cozy Cape Cod. The eat-in kitchen is updated with white cabinets, granite countertops, and ceramic flooring. All newer appliances stay with the home. The spacious living room has hardwood floors. There are two bedrooms on the first floor along with a full bath. Upstairs you will find two more bedrooms and an updated full bath. At the top of the stairs is a cedar closet. This house has so much potential. Schedule your appointment today! One year home warranty is included.
Last Agent to Sell the Property
Keller Williams Elevate License #2017002649 Listed on: 07/30/2023

Home Details
Home Type
- Single Family
Est. Annual Taxes
- $2,993
Year Built
- Built in 1952
Lot Details
- 4,800 Sq Ft Lot
Parking
- 2 Car Detached Garage
Home Design
- Cape Cod Architecture
- Asphalt Roof
Interior Spaces
- 1.5-Story Property
- Partially Finished Basement
- Basement Fills Entire Space Under The House
Kitchen
- Range<<rangeHoodToken>>
- <<microwave>>
- Dishwasher
Bedrooms and Bathrooms
- 4 Bedrooms | 2 Main Level Bedrooms
Laundry
- Dryer
- Washer
Utilities
- Forced Air Heating and Cooling System
- Heating System Uses Gas
Community Details
- Parmawood Community
Listing and Financial Details
- Assessor Parcel Number 447-09-055
Ownership History
Purchase Details
Home Financials for this Owner
Home Financials are based on the most recent Mortgage that was taken out on this home.Purchase Details
Home Financials for this Owner
Home Financials are based on the most recent Mortgage that was taken out on this home.Purchase Details
Home Financials for this Owner
Home Financials are based on the most recent Mortgage that was taken out on this home.Purchase Details
Purchase Details
Purchase Details
Purchase Details
Home Financials for this Owner
Home Financials are based on the most recent Mortgage that was taken out on this home.Purchase Details
Purchase Details
Similar Homes in Cleveland, OH
Home Values in the Area
Average Home Value in this Area
Purchase History
| Date | Type | Sale Price | Title Company |
|---|---|---|---|
| Fiduciary Deed | $170,500 | First Source Title | |
| Warranty Deed | $156,000 | First Source Title | |
| Deed | -- | Greater Cleveland Title | |
| Deed | -- | None Available | |
| Sheriffs Deed | $55,250 | None Available | |
| Interfamily Deed Transfer | $44,250 | Attorney | |
| Survivorship Deed | $118,000 | Progressive Land Title Ag | |
| Deed | $40,900 | -- | |
| Deed | -- | -- |
Mortgage History
| Date | Status | Loan Amount | Loan Type |
|---|---|---|---|
| Open | $165,385 | New Conventional | |
| Previous Owner | $75,000 | New Conventional | |
| Previous Owner | $61,050 | FHA | |
| Previous Owner | $3,220 | Unknown | |
| Previous Owner | $117,075 | FHA |
Property History
| Date | Event | Price | Change | Sq Ft Price |
|---|---|---|---|---|
| 07/16/2024 07/16/24 | Sold | $170,500 | -1.7% | $101 / Sq Ft |
| 06/15/2024 06/15/24 | Pending | -- | -- | -- |
| 06/10/2024 06/10/24 | For Sale | $173,500 | +11.2% | $102 / Sq Ft |
| 08/28/2023 08/28/23 | Sold | $156,000 | -5.5% | $92 / Sq Ft |
| 08/02/2023 08/02/23 | Pending | -- | -- | -- |
| 07/30/2023 07/30/23 | For Sale | $165,000 | +155.4% | $97 / Sq Ft |
| 01/26/2018 01/26/18 | Sold | $64,596 | -6.4% | $30 / Sq Ft |
| 12/15/2017 12/15/17 | Pending | -- | -- | -- |
| 11/30/2017 11/30/17 | For Sale | $69,000 | -- | $33 / Sq Ft |
Tax History Compared to Growth
Tax History
| Year | Tax Paid | Tax Assessment Tax Assessment Total Assessment is a certain percentage of the fair market value that is determined by local assessors to be the total taxable value of land and additions on the property. | Land | Improvement |
|---|---|---|---|---|
| 2024 | $3,340 | $54,600 | $10,080 | $44,520 |
| 2023 | $3,022 | $42,460 | $8,020 | $34,440 |
| 2022 | $2,993 | $42,455 | $8,015 | $34,440 |
| 2021 | $3,078 | $42,460 | $8,020 | $34,440 |
| 2020 | $2,696 | $32,660 | $6,160 | $26,500 |
| 2019 | $2,580 | $93,300 | $17,600 | $75,700 |
| 2018 | $2,495 | $32,660 | $6,160 | $26,500 |
| 2017 | $2,459 | $28,810 | $4,830 | $23,980 |
| 2016 | $2,445 | $28,810 | $4,830 | $23,980 |
| 2015 | $2,454 | $28,810 | $4,830 | $23,980 |
| 2014 | $2,454 | $30,980 | $5,180 | $25,800 |
Agents Affiliated with this Home
-
Denise Monaghan

Seller's Agent in 2024
Denise Monaghan
Century 21 Homestar
(419) 573-9802
2 in this area
28 Total Sales
-
Renee Velasquez

Buyer's Agent in 2024
Renee Velasquez
EXP Realty, LLC.
(330) 321-3339
11 in this area
192 Total Sales
-
Cindy Otonoga

Seller's Agent in 2023
Cindy Otonoga
Keller Williams Elevate
(440) 364-2871
5 in this area
54 Total Sales
-
Nathan Golem

Seller's Agent in 2018
Nathan Golem
RE/MAX
(216) 906-1332
1 in this area
66 Total Sales
-
Gary Golem

Seller Co-Listing Agent in 2018
Gary Golem
RE/MAX
(216) 789-6103
1 in this area
70 Total Sales
-
Ted Czalkiewicz

Buyer's Agent in 2018
Ted Czalkiewicz
CENTURY 21 Asa Cox Homes
(216) 215-6150
2 in this area
47 Total Sales
Map
Source: MLS Now
MLS Number: 4478318
APN: 447-09-055
- 4007 Dawnshire Dr
- 4207 Dawnshire Dr
- 4606 Maplecrest Ave
- 3320 Parklane Dr
- 5886 State Rd
- 3302 Maplecrest Ave
- 4518 Forestwood Dr
- 3712 Sheraton Dr
- 4615 Grantwood Dr
- 4707 Grantwood Dr
- 3226 Woodlawn Dr
- 3712 Snow Rd
- 3010 Grantwood Dr
- 4718 Sheraton Dr
- 3436 Dellwood Dr
- 2716 Commonwealth Dr
- 3424 Lucerne Ave
- 3307 Dellwood Dr
- 5892 W 54th St
- 3122 Dellwood Dr
