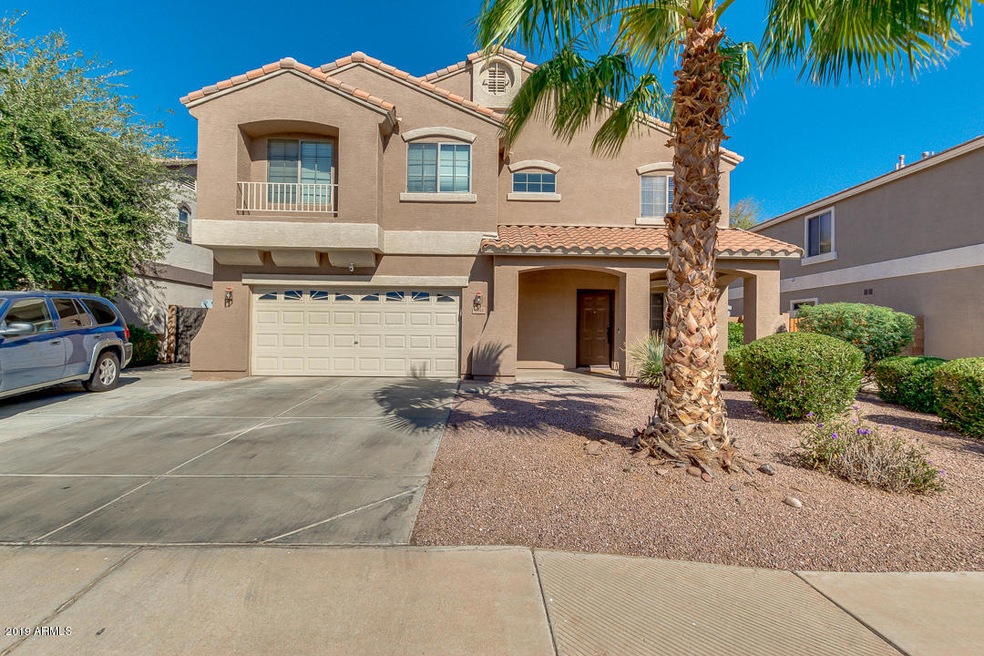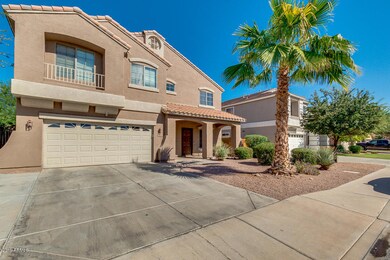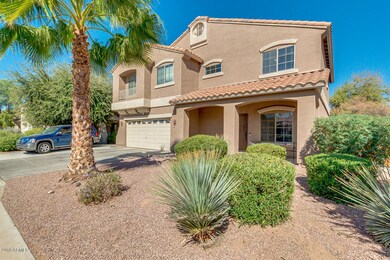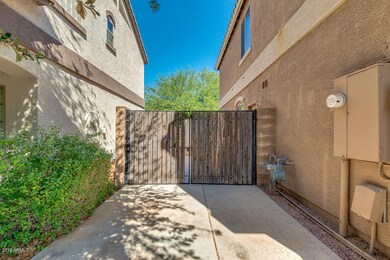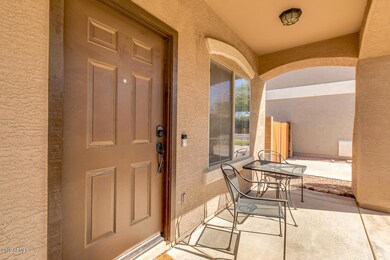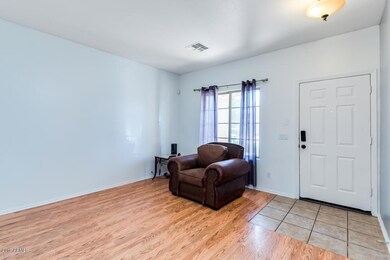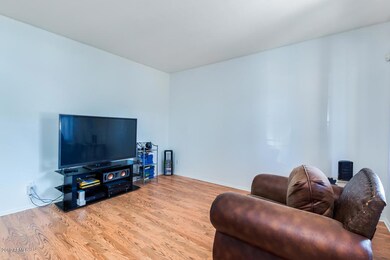
4112 E Westchester Dr Chandler, AZ 85249
Sun Groves NeighborhoodEstimated Value: $572,000 - $601,000
Highlights
- RV Gated
- Covered patio or porch
- Dual Vanity Sinks in Primary Bathroom
- Navarrete Elementary School Rated A
- Eat-In Kitchen
- Community Playground
About This Home
As of November 2019Looking for a new place to call home? You've found it! Located in Chandler, this fantastic 6 bed, 3.5 bath property now for sale in Chandler is just for you! Featuring desert landscaping, 2 car garage, dining and living areas, a cozy loft, and designer paint throughout, you simply have to come see it to believe it! The elegant kitchen offers ample cabinet and counter space, a pantry, matching stainless steel appliances, a charming island with a breakfast bar, and track lighting. The grandiose master bedroom boasts a spacious walk-in closet and a full bath with double sinks, as well as separate tub and shower. The expansive backyard boasts a covered patio and large grassy area, perfect for spending quality time with friends and loved ones! Hurry and schedule a showing today!
Last Buyer's Agent
David Mecham
Coldwell Banker Realty License #SA587454000

Home Details
Home Type
- Single Family
Est. Annual Taxes
- $2,012
Year Built
- Built in 2005
Lot Details
- 7,500 Sq Ft Lot
- Desert faces the front and back of the property
- Block Wall Fence
- Grass Covered Lot
HOA Fees
- $47 Monthly HOA Fees
Parking
- 2 Car Garage
- Garage Door Opener
- RV Gated
Home Design
- Wood Frame Construction
- Tile Roof
- Stucco
Interior Spaces
- 2,732 Sq Ft Home
- 2-Story Property
- Ceiling height of 9 feet or more
- Ceiling Fan
Kitchen
- Eat-In Kitchen
- Breakfast Bar
- Built-In Microwave
- Kitchen Island
Flooring
- Carpet
- Laminate
- Tile
Bedrooms and Bathrooms
- 6 Bedrooms
- Primary Bathroom is a Full Bathroom
- 3.5 Bathrooms
- Dual Vanity Sinks in Primary Bathroom
- Bathtub With Separate Shower Stall
Outdoor Features
- Covered patio or porch
Schools
- Navarrete Elementary School
- Willie & Coy Payne Jr. High Middle School
- Basha High School
Utilities
- Refrigerated Cooling System
- Heating System Uses Natural Gas
- High Speed Internet
- Cable TV Available
Listing and Financial Details
- Tax Lot 817
- Assessor Parcel Number 313-09-618
Community Details
Overview
- Association fees include ground maintenance
- Sun Groves Association, Phone Number (602) 957-9191
- Built by Taylor Woodrow Homes
- Sun Groves Parcel 13 Thru 16 Subdivision
Recreation
- Community Playground
- Bike Trail
Ownership History
Purchase Details
Home Financials for this Owner
Home Financials are based on the most recent Mortgage that was taken out on this home.Purchase Details
Home Financials for this Owner
Home Financials are based on the most recent Mortgage that was taken out on this home.Purchase Details
Home Financials for this Owner
Home Financials are based on the most recent Mortgage that was taken out on this home.Purchase Details
Home Financials for this Owner
Home Financials are based on the most recent Mortgage that was taken out on this home.Purchase Details
Home Financials for this Owner
Home Financials are based on the most recent Mortgage that was taken out on this home.Purchase Details
Home Financials for this Owner
Home Financials are based on the most recent Mortgage that was taken out on this home.Similar Homes in the area
Home Values in the Area
Average Home Value in this Area
Purchase History
| Date | Buyer | Sale Price | Title Company |
|---|---|---|---|
| Nguyen Long | $365,000 | Ez Title Agency | |
| Golden Jennifer Lynn | $330,000 | Pioneer Title Agency Inc | |
| Harris Kerri Lynn | -- | First Amer Title Ins Co | |
| Harris Kerri Lynn | $287,000 | First American Title Ins Co | |
| Hernandez Juan A | $235,000 | Security Title Agency | |
| Pena Jose A | $297,723 | First American Title Ins Co | |
| Tw Homes/Arizona Inc | -- | First American Title Ins Co |
Mortgage History
| Date | Status | Borrower | Loan Amount |
|---|---|---|---|
| Open | Nguyen Long | $292,000 | |
| Previous Owner | Golden Jennifer Lynn | $9,603 | |
| Previous Owner | Golden Jennifer Lynn | $320,100 | |
| Previous Owner | Harris Kerri Lynn | $275,742 | |
| Previous Owner | Harris Kerri Lynn | $275,742 | |
| Previous Owner | Hernandez Juan A | $230,743 | |
| Previous Owner | Pena Jose A | $306,000 | |
| Previous Owner | Pena Jose A | $48,000 | |
| Previous Owner | Pena Jose A | $238,150 |
Property History
| Date | Event | Price | Change | Sq Ft Price |
|---|---|---|---|---|
| 11/25/2019 11/25/19 | Sold | $365,000 | 0.0% | $134 / Sq Ft |
| 10/19/2019 10/19/19 | For Sale | $365,000 | +10.6% | $134 / Sq Ft |
| 05/17/2018 05/17/18 | Sold | $330,000 | +1.5% | $121 / Sq Ft |
| 03/22/2018 03/22/18 | Pending | -- | -- | -- |
| 03/21/2018 03/21/18 | For Sale | $325,000 | +13.2% | $119 / Sq Ft |
| 05/13/2016 05/13/16 | Sold | $287,000 | -1.0% | $105 / Sq Ft |
| 04/03/2016 04/03/16 | Pending | -- | -- | -- |
| 03/23/2016 03/23/16 | For Sale | $289,900 | -- | $106 / Sq Ft |
Tax History Compared to Growth
Tax History
| Year | Tax Paid | Tax Assessment Tax Assessment Total Assessment is a certain percentage of the fair market value that is determined by local assessors to be the total taxable value of land and additions on the property. | Land | Improvement |
|---|---|---|---|---|
| 2025 | $2,127 | $27,242 | -- | -- |
| 2024 | $2,084 | $25,945 | -- | -- |
| 2023 | $2,084 | $41,430 | $8,280 | $33,150 |
| 2022 | $2,012 | $31,320 | $6,260 | $25,060 |
| 2021 | $2,101 | $28,760 | $5,750 | $23,010 |
| 2020 | $2,091 | $26,870 | $5,370 | $21,500 |
| 2019 | $2,012 | $25,000 | $5,000 | $20,000 |
| 2018 | $1,947 | $23,580 | $4,710 | $18,870 |
| 2017 | $1,816 | $22,710 | $4,540 | $18,170 |
| 2016 | $1,741 | $22,130 | $4,420 | $17,710 |
| 2015 | $1,693 | $21,280 | $4,250 | $17,030 |
Agents Affiliated with this Home
-
Tyler Blair

Seller's Agent in 2019
Tyler Blair
eXp Realty
(480) 291-4478
5 in this area
1,179 Total Sales
-

Buyer's Agent in 2019
David Mecham
Coldwell Banker Realty
(602) 326-4105
-
James Walsh

Seller's Agent in 2018
James Walsh
Western Property Advisors, LLC
(602) 369-7958
10 Total Sales
-
Kelley Norton

Seller's Agent in 2016
Kelley Norton
eXp Realty
(602) 330-5856
168 Total Sales
Map
Source: Arizona Regional Multiple Listing Service (ARMLS)
MLS Number: 5994223
APN: 313-09-618
- 4233 E Colonial Dr
- 6390 S Granite Dr
- 6397 S Pinaleno Place
- 6883 S Gemstone Place
- 3792 E Westchester Dr
- 3770 E Colonial Dr
- 4490 E Westchester Dr
- 4134 E Bellerive Dr
- 3843 E Hazeltine Way
- 4552 E County Down Dr
- 4061 E Torrey Pines Ln
- 4493 E Desert Sands Dr
- 3945 E Cherry Hills Dr
- 3771 E Hazeltine Way
- 3755 E Hazeltine Way
- 4044 E Dawson Dr
- 4222 E Torrey Pines Ln
- 3932 E Torrey Pines Ln
- 3649 E Hazeltine Way
- 4667 E County Down Dr
- 4112 E Westchester Dr
- 4122 E Westchester Dr
- 4102 E Westchester Dr
- 4132 E Westchester Dr
- 4092 E Westchester Dr
- 4111 E Colonial Dr
- 4121 E Colonial Dr
- 4101 E Colonial Dr
- 4131 E Colonial Dr
- 4103 E Westchester Dr
- 4113 E Westchester Dr
- 4082 E Westchester Dr
- 4142 E Westchester Dr
- 4093 E Westchester Dr
- 4123 E Westchester Dr
- 4141 E Colonial Dr
- 4083 E Westchester Dr
- 6560 S Emerald Dr
- 4133 E Westchester Dr
- 4072 E Westchester Dr
