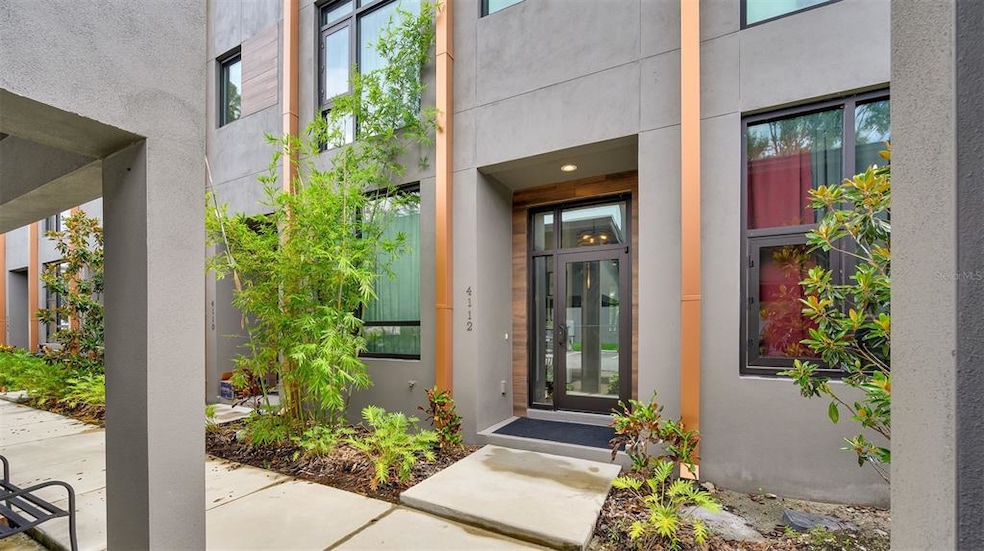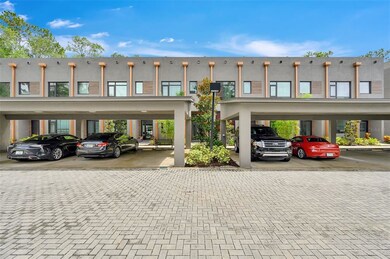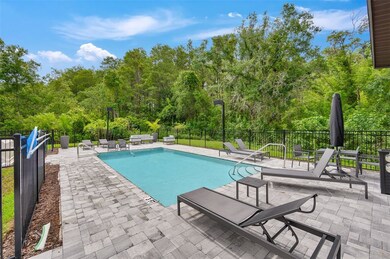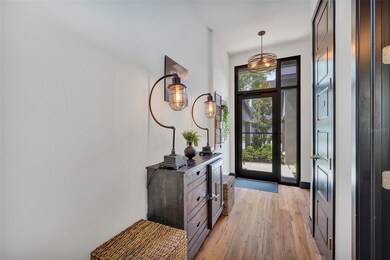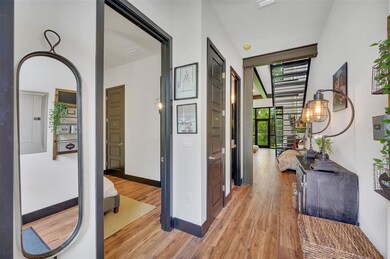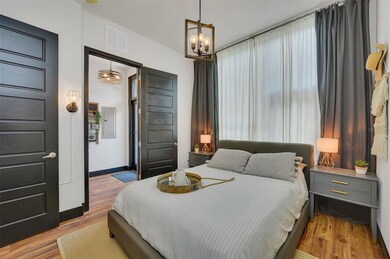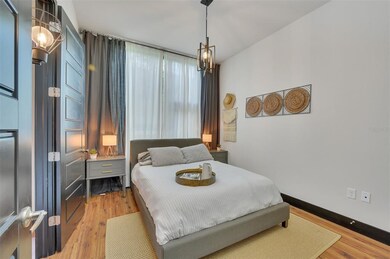
Highlights
- Gated Community
- Open Floorplan
- Property is near public transit
- View of Trees or Woods
- Contemporary Architecture
- Wood Flooring
About This Home
As of August 2021Contemporary loft-style townhouse on 3 levels, all block construction, featuring a uniquely balanced contrast of warm and cool elements, with both modern and industrial touches. Clean lines, soaring open spaces, floor-to-ceiling commercial grade hurricane windows, steel beams, open tread and spiral staircases, and a private rooftop deck are just a few of the elements that make this an ideal home for modern living. To top off the over $30,000 upgrades list (see attached), the house has been outfitted with HomeLink’s Technology and Entertainment home automation package, giving the owners remote control simply via an app. The first floor boasts an inviting foyer, a bedroom with a 3-piece en suite, a modern kitchen with island, backsplash, and stainless steel appliances, and a stunning Great Room (or dining room/living room combo) where the centerpiece is the wood accent wall that extends all the way up to the second floor. Up the open riser stairs, you’ll reach a multi-purpose loft-like area (currently a sitting area), the laundry closet, and the spacious owner’s suite with a luxurious closet. The 24-ft windows that start downstairs also provide incredible natural light and magnificent conservation views on the second floor of the residence. A curvy spiral staircase leads to a third-floor private terrace (nearly 300 sqft of outdoor living space) that invites to both relaxation and entertaining. Hang some string lights and the space can turn into a chic rooftop lounge that any guest will love! The one-of-a-kind GATED community offers a modern and luxurious experience found most often in cities like New York, Seattle, or LA, yet it’s located in the heart of Tampa! Other highlights include resort-style community pool, a charming pond with center fountain, brick-paver streets, guest parking, and easy access to shopping, dining, and entertaining. Carrollwood is convenient for commuters, situated about nine miles of downtown Tampa, five miles of the University of South Florida, and less than 10 miles of Tampa International Airport. Residents of Carrollwood are also close to amusement parks like Busch Gardens and Adventure Island, Tampa's Lowery Park Zoo, and the beaches - including popular Honeymoon Island and Caladesi Island State Parks. All this coupled with a low HOA fee makes Gauge Line Lofts of Carrollwood Crossings a no-brainer. Choose newer construction (2018), exceptional quality, and distinguished style via this truly unique address! * MOST FURNISHINGS and DECOR/HOUSEHOLD ITEMS INCLUDED WITH A SUITABLE OFFER!
Last Agent to Sell the Property
LPT REALTY, LLC License #3337727 Listed on: 07/08/2021

Townhouse Details
Home Type
- Townhome
Est. Annual Taxes
- $4,611
Year Built
- Built in 2018
Lot Details
- 881 Sq Ft Lot
- Property fronts a private road
- Near Conservation Area
- North Facing Home
HOA Fees
- $200 Monthly HOA Fees
Home Design
- Contemporary Architecture
- Tri-Level Property
- Slab Foundation
- Built-Up Roof
- Block Exterior
Interior Spaces
- 1,412 Sq Ft Home
- Open Floorplan
- Furnished
- Built-In Features
- High Ceiling
- Ceiling Fan
- Family Room Off Kitchen
- Loft
- Views of Woods
Kitchen
- Range
- Microwave
- Dishwasher
- Solid Surface Countertops
Flooring
- Wood
- Laminate
- Ceramic Tile
Bedrooms and Bathrooms
- 2 Bedrooms
- Split Bedroom Floorplan
- 2 Full Bathrooms
Laundry
- Laundry closet
- Dryer
- Washer
Parking
- 1 Carport Space
- Assigned Parking
Additional Features
- Rain Gutters
- Property is near public transit
- Central Heating and Cooling System
Listing and Financial Details
- Down Payment Assistance Available
- Visit Down Payment Resource Website
- Legal Lot and Block 4 / 2
- Assessor Parcel Number U-21-28-18-A2O-000002-00004.0
Community Details
Overview
- Association fees include community pool, maintenance structure, ground maintenance, pool maintenance, private road, trash
- Avid Property Management Association, Phone Number (813) 868-1104
- Visit Association Website
- Carrollwood Crossings 2 Subdivision
- Rental Restrictions
Recreation
- Community Pool
Pet Policy
- Pets Allowed
Security
- Gated Community
Ownership History
Purchase Details
Home Financials for this Owner
Home Financials are based on the most recent Mortgage that was taken out on this home.Purchase Details
Home Financials for this Owner
Home Financials are based on the most recent Mortgage that was taken out on this home.Similar Homes in Tampa, FL
Home Values in the Area
Average Home Value in this Area
Purchase History
| Date | Type | Sale Price | Title Company |
|---|---|---|---|
| Warranty Deed | $425,000 | First American Title Ins Co | |
| Warranty Deed | $276,961 | Total Home Title Llc |
Mortgage History
| Date | Status | Loan Amount | Loan Type |
|---|---|---|---|
| Open | $328,000 | New Conventional | |
| Previous Owner | $271,944 | FHA |
Property History
| Date | Event | Price | Change | Sq Ft Price |
|---|---|---|---|---|
| 08/20/2021 08/20/21 | Sold | $425,000 | -1.2% | $301 / Sq Ft |
| 07/23/2021 07/23/21 | Pending | -- | -- | -- |
| 07/14/2021 07/14/21 | Price Changed | $430,000 | -4.4% | $305 / Sq Ft |
| 07/08/2021 07/08/21 | For Sale | $450,000 | +62.5% | $319 / Sq Ft |
| 12/28/2018 12/28/18 | Sold | $276,961 | +0.1% | $196 / Sq Ft |
| 08/01/2017 08/01/17 | Pending | -- | -- | -- |
| 08/01/2017 08/01/17 | For Sale | $276,611 | -- | $196 / Sq Ft |
Tax History Compared to Growth
Tax History
| Year | Tax Paid | Tax Assessment Tax Assessment Total Assessment is a certain percentage of the fair market value that is determined by local assessors to be the total taxable value of land and additions on the property. | Land | Improvement |
|---|---|---|---|---|
| 2024 | $5,548 | $350,389 | $34,711 | $315,678 |
| 2023 | $5,794 | $363,544 | $36,045 | $327,499 |
| 2022 | $5,895 | $367,244 | $36,404 | $330,840 |
| 2021 | $4,950 | $270,478 | $26,771 | $243,707 |
| 2020 | $4,611 | $238,651 | $23,591 | $215,060 |
| 2019 | $4,710 | $236,202 | $23,337 | $212,865 |
| 2018 | $363 | $10,000 | $0 | $0 |
| 2017 | $365 | $10,000 | $0 | $0 |
| 2016 | $368 | $10,000 | $0 | $0 |
Agents Affiliated with this Home
-
Monica Harris

Seller's Agent in 2021
Monica Harris
LPT REALTY, LLC
(727) 688-9489
1 in this area
52 Total Sales
-
Patty Dykstra

Buyer's Agent in 2021
Patty Dykstra
COLDWELL BANKER REALTY
(727) 483-3944
1 in this area
122 Total Sales
-
Nicholas Meeks
N
Seller's Agent in 2018
Nicholas Meeks
KELLER WILLIAMS ST PETE REALTY
(813) 253-2444
16 Total Sales
Map
Source: Stellar MLS
MLS Number: T3316871
APN: U-21-28-18-A2O-000002-00004.0
- 4118 Gauge Line Loop
- 4148 Gauge Line Loop
- 4156 Gauge Line Loop
- 4032 Cortez Dr Unit A
- 4022 Cortez Dr Unit A
- 4004 Cortez Dr Unit D
- 3802 Cortez Cir Unit D
- 4036 Cortez Dr Unit A
- 3822 Cortez Dr Unit D
- 8820 Cypress Hammock Dr
- 3805 Cortez Cir Unit B
- 4013 Muriel Place
- 3803 Cortez Cir Unit C
- 4117 Muriel Place Unit 5C
- 8677 N Grady Ave
- 8718 Mallard Reserve Dr Unit 202
- 8722 Mallard Reserve Dr Unit 204
- 8728 Mallard Reserve Dr Unit 103
- 8728 Mallard Reserve Dr Unit 102
- 3709 Greenery Ct Unit 209
