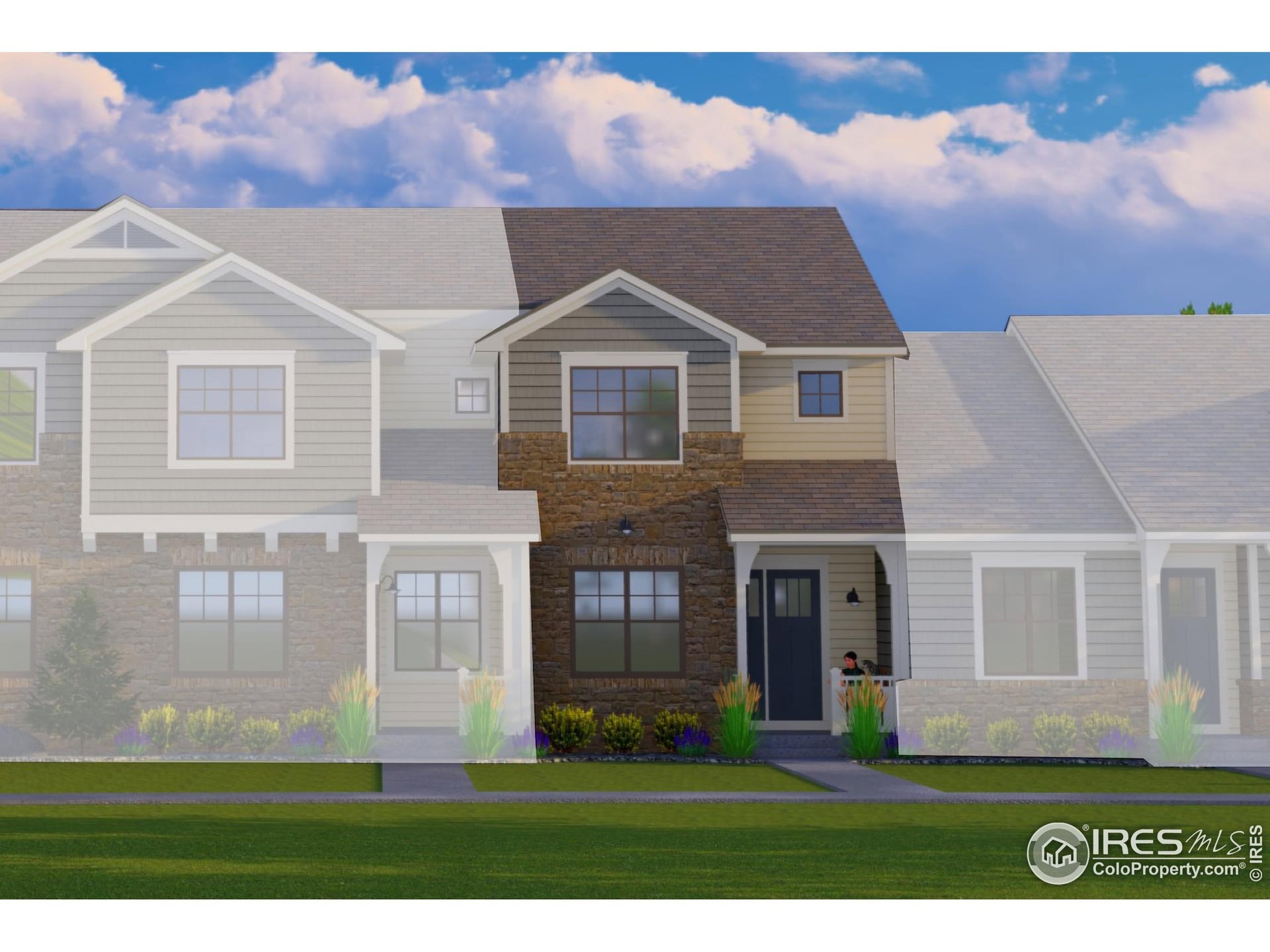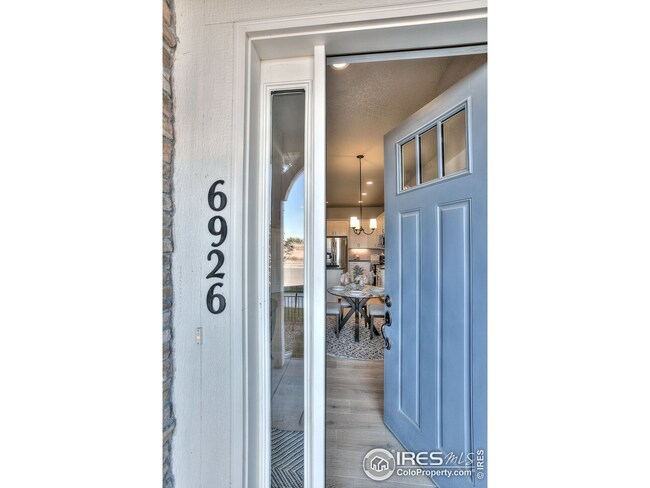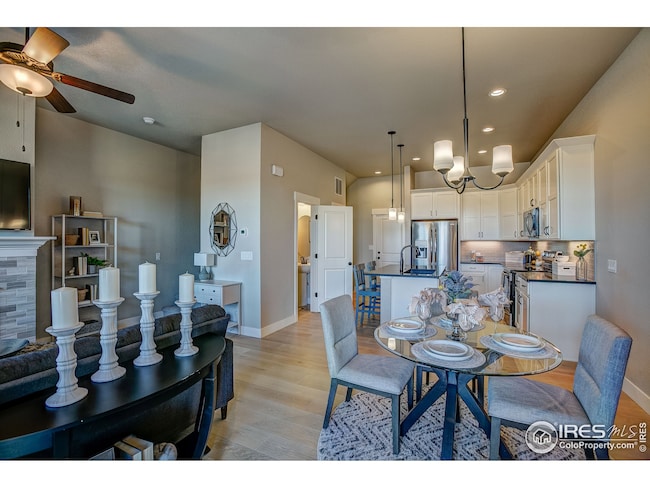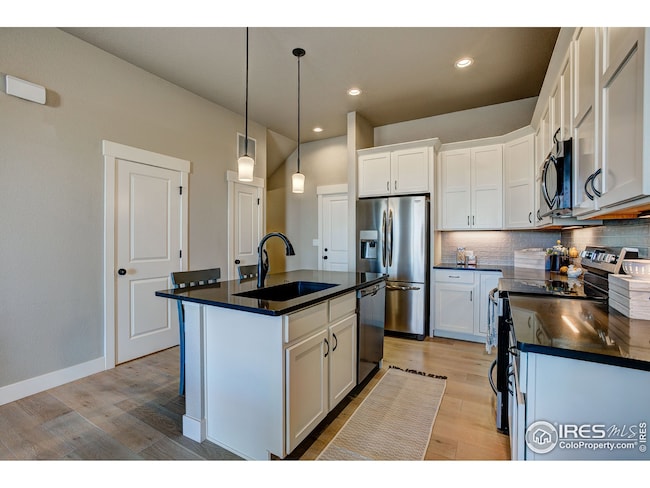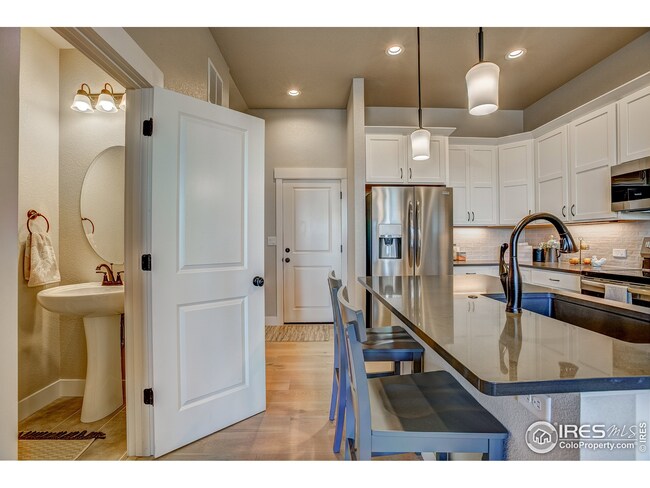
4112 Greenhorn Dr Loveland, CO 80538
Highlights
- Under Construction
- Clubhouse
- Loft
- Open Floorplan
- Wood Flooring
- Community Pool
About This Home
As of May 2022The Shores at The Lakes at Centerra, by Landmark Homes. Featuring 4 floor plans, high-end finishes, attached 2 car garages w/ extra driveway parking, full basements&fenced front porches. Each plan respectively highlighted by an end unit main-floor-master w/ loft, a double-master suite, a functional 3-bed up,&an end unit ranch w/ basement finish. Enjoy Landmark's industry leading standard features included w/ each home, like engineered hardwood&tile flooring, quartz counters, tile backsplashes &surrounds, under cabinet lighting, bronze/nickel lighting&plumbing fixtures, stainless appliances, solid doors, A/C, ceiling fans, fireplace, high efficiency furnace&tankless water heater. Located in an award winning master planned community for combining development w/ preserving natural habitat. Pool, clubhouse&surface lake access included w/ Master HOA&Metro District. Until model opens (Late '21), visit nearby model at 4128 South Park Dr #100, Loveland 80538 M-F 10a-6p, Sat 10a-5p, Sun 12-5p.
Townhouse Details
Home Type
- Townhome
Est. Annual Taxes
- $4,617
Year Built
- Built in 2021 | Under Construction
Lot Details
- Fenced
HOA Fees
Parking
- 2 Car Attached Garage
- Garage Door Opener
Home Design
- Wood Frame Construction
- Composition Roof
- Composition Shingle
- Rough-in for Radon
- Stone
Interior Spaces
- 2,003 Sq Ft Home
- 2-Story Property
- Open Floorplan
- Ceiling height of 9 feet or more
- Ceiling Fan
- Gas Fireplace
- Double Pane Windows
- Home Office
- Loft
- Unfinished Basement
- Basement Fills Entire Space Under The House
- Laundry on upper level
Kitchen
- Electric Oven or Range
- Microwave
- Dishwasher
- Kitchen Island
Flooring
- Wood
- Carpet
Bedrooms and Bathrooms
- 2 Bedrooms
- Walk-In Closet
- Walk-in Shower
Accessible Home Design
- Garage doors are at least 85 inches wide
- Accessible Doors
- Accessible Entrance
- Low Pile Carpeting
Eco-Friendly Details
- Energy-Efficient HVAC
- Energy-Efficient Thermostat
Outdoor Features
- Enclosed patio or porch
- Exterior Lighting
Schools
- High Plains Elementary School
- Ball Middle School
- Mountain View High School
Utilities
- Forced Air Heating and Cooling System
- High Speed Internet
- Satellite Dish
- Cable TV Available
Listing and Financial Details
- Assessor Parcel Number R1672530
Community Details
Overview
- Association fees include common amenities, trash, snow removal, ground maintenance, management, maintenance structure, water/sewer, hazard insurance
- Built by Landmark Homes
- The Lakes At Centerra, The Shores Subdivision
Amenities
- Clubhouse
Recreation
- Community Playground
- Community Pool
- Park
- Hiking Trails
Ownership History
Purchase Details
Home Financials for this Owner
Home Financials are based on the most recent Mortgage that was taken out on this home.Similar Homes in the area
Home Values in the Area
Average Home Value in this Area
Purchase History
| Date | Type | Sale Price | Title Company |
|---|---|---|---|
| Special Warranty Deed | $358,380 | None Listed On Document |
Mortgage History
| Date | Status | Loan Amount | Loan Type |
|---|---|---|---|
| Open | $250,500 | New Conventional |
Property History
| Date | Event | Price | Change | Sq Ft Price |
|---|---|---|---|---|
| 05/28/2025 05/28/25 | For Sale | $435,000 | +21.4% | $217 / Sq Ft |
| 05/19/2022 05/19/22 | Sold | $358,380 | +3.9% | $251 / Sq Ft |
| 06/11/2021 06/11/21 | For Sale | $344,900 | -- | $241 / Sq Ft |
Tax History Compared to Growth
Tax History
| Year | Tax Paid | Tax Assessment Tax Assessment Total Assessment is a certain percentage of the fair market value that is determined by local assessors to be the total taxable value of land and additions on the property. | Land | Improvement |
|---|---|---|---|---|
| 2025 | $4,617 | $30,472 | $7,906 | $22,566 |
| 2024 | $4,433 | $30,472 | $7,906 | $22,566 |
| 2022 | $2,124 | $13,407 | $6,533 | $6,874 |
| 2021 | $218 | $1,404 | $1,404 | $0 |
| 2020 | $98 | $638 | $638 | $0 |
Agents Affiliated with this Home
-
Jena Martindale

Seller's Agent in 2025
Jena Martindale
J. Co Real Estate
(970) 691-0752
50 Total Sales
-
Jeremy Johnson

Seller's Agent in 2022
Jeremy Johnson
RE/MAX
(970) 313-6166
372 Total Sales
-
Josh Hunter

Buyer's Agent in 2022
Josh Hunter
St Vrain Realty LLC
(720) 495-5924
64 Total Sales
Map
Source: IRES MLS
MLS Number: 942954
APN: 85043-54-002
- 4210 Vulcan Creek Dr Unit 204
- 4210 Vulcan Creek Dr Unit 305
- 4210 Vulcan Creek Dr Unit 307
- 4210 Vulcan Creek Dr Unit 102
- 4210 Vulcan Creek Dr Unit 206
- 4160 S Park Dr Unit 202
- 4160 S Park Dr Unit 201
- 4160 S Park Dr Unit 200
- 4144 S Park Dr Unit 102
- 4144 S Park Dr Unit 202
- 4191 Greenhorn Dr
- 3425 Triano Creek Dr Unit 101
- 3425 Triano Creek Dr
- 3425 Triano Creek Dr
- 3425 Triano Creek Dr
- 3425 Triano Creek Dr
- 3425 Triano Creek Dr
- 3425 Triano Creek Dr
- 3425 Triano Creek Dr
- 3425 Triano Creek Dr
