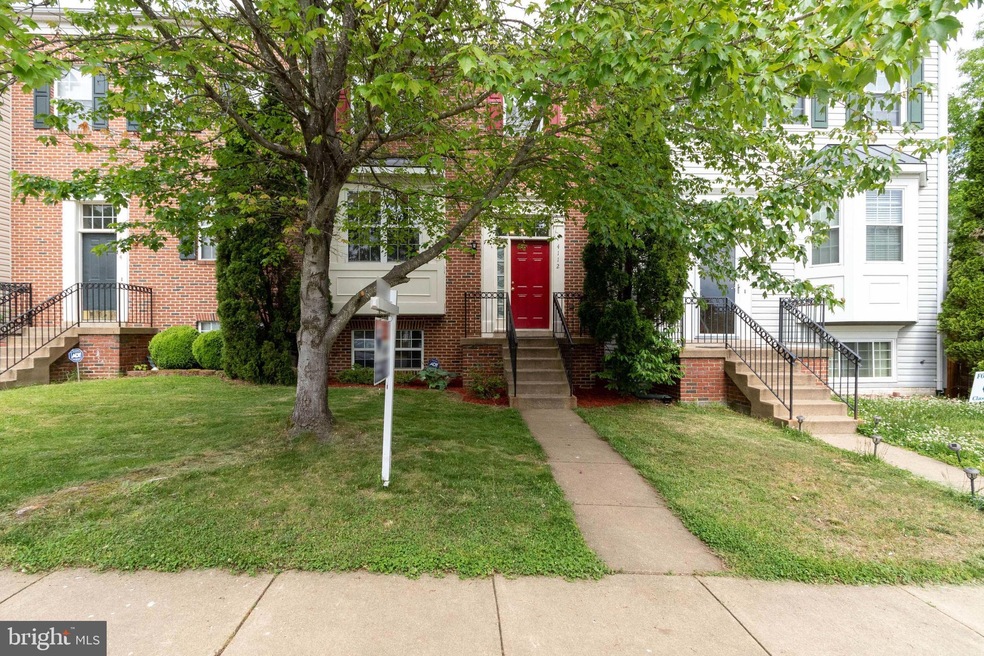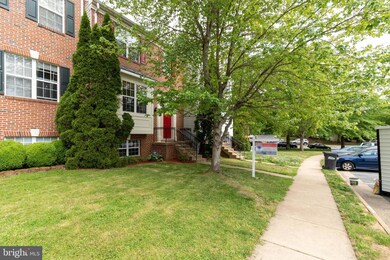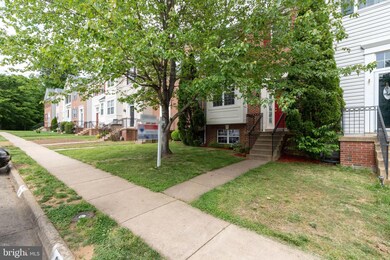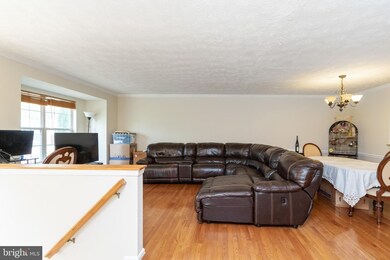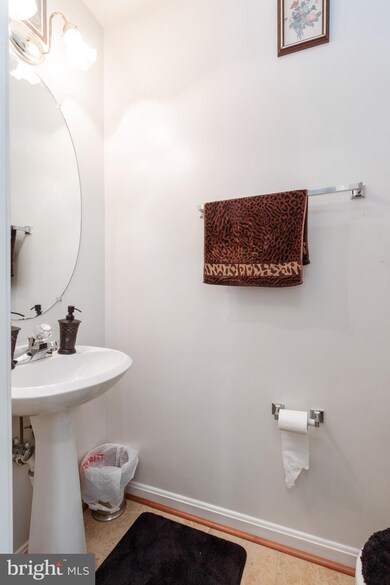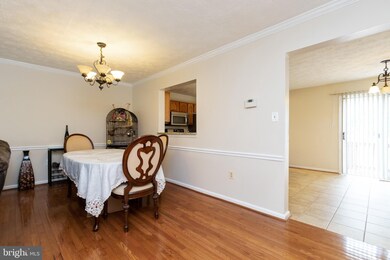
4112 La Mauricie Loop Dumfries, VA 22025
Four Seasons NeighborhoodHighlights
- Colonial Architecture
- Deck
- Backs to Trees or Woods
- Clubhouse
- Recreation Room
- Garden View
About This Home
As of June 2025Location!Location!Location Great Brick Front Townhome located minutes from I-95.A very nice, move-in-ready 4 bedroom, 3 1/2 bath home in the much sought-after Park Forest development. Close to 2400 square feet. Brick front, fenced backyard, and large deck are just some of the extras with this property. Hardwood floors greet your guests as they enter and discover the open floor plan. Ceramic tile, granite counters, and stainless steel appliances in the huge eat-in kitchen. A fully finished basement with a full bathroom and bedroom as well as a spacious recreation room that leads out to the fenced-in rear yard. Makes this a must-have home. GREAT COMMUNITY AMENITIES INCLUDING POOL, BASKETBALL & TENNIS COURTS. EASY ACCESS TO I-95, ROUTE 1, COMMUTER LOTS, SHOPPING & RESTAURANTS.
Townhouse Details
Home Type
- Townhome
Est. Annual Taxes
- $3,846
Year Built
- Built in 1996
Lot Details
- 1,760 Sq Ft Lot
- Backs To Open Common Area
- Landscaped
- Backs to Trees or Woods
- Back Yard Fenced and Front Yard
- Property is in good condition
HOA Fees
- $75 Monthly HOA Fees
Home Design
- Colonial Architecture
- Vinyl Siding
- Brick Front
Interior Spaces
- Property has 3 Levels
- Ceiling Fan
- 1 Fireplace
- Double Pane Windows
- Vinyl Clad Windows
- Double Hung Windows
- Bay Window
- Sliding Doors
- Six Panel Doors
- Entrance Foyer
- Living Room
- Dining Room
- Recreation Room
- Garden Views
- Attic
Kitchen
- Breakfast Room
- Gas Oven or Range
- Built-In Microwave
- Dishwasher
- Stainless Steel Appliances
- Disposal
Bedrooms and Bathrooms
- En-Suite Primary Bedroom
Laundry
- Dryer
- Washer
Finished Basement
- Heated Basement
- Basement Fills Entire Space Under The House
- Walk-Up Access
- Interior and Exterior Basement Entry
- Laundry in Basement
- Basement Windows
Parking
- Parking Lot
- 2 Assigned Parking Spaces
Outdoor Features
- Deck
Schools
- Pattie Elementary School
- Graham Park Middle School
- Forest Park High School
Utilities
- Forced Air Heating and Cooling System
- Natural Gas Water Heater
- Phone Available
- Cable TV Available
Listing and Financial Details
- Tax Lot 21
- Assessor Parcel Number 8189-65-2908
Community Details
Overview
- Association fees include snow removal, trash
- Forest Park Subdivision, Hampton Floorplan
Amenities
- Common Area
- Clubhouse
Recreation
- Community Basketball Court
- Community Pool
Ownership History
Purchase Details
Home Financials for this Owner
Home Financials are based on the most recent Mortgage that was taken out on this home.Purchase Details
Home Financials for this Owner
Home Financials are based on the most recent Mortgage that was taken out on this home.Purchase Details
Home Financials for this Owner
Home Financials are based on the most recent Mortgage that was taken out on this home.Purchase Details
Home Financials for this Owner
Home Financials are based on the most recent Mortgage that was taken out on this home.Similar Homes in Dumfries, VA
Home Values in the Area
Average Home Value in this Area
Purchase History
| Date | Type | Sale Price | Title Company |
|---|---|---|---|
| Deed | $480,000 | Realty Title | |
| Deed | $390,000 | Accommodation | |
| Warranty Deed | $268,000 | -- | |
| Deed | $142,400 | -- |
Mortgage History
| Date | Status | Loan Amount | Loan Type |
|---|---|---|---|
| Previous Owner | $370,500 | New Conventional | |
| Previous Owner | $256,384 | Stand Alone Refi Refinance Of Original Loan | |
| Previous Owner | $259,817 | FHA | |
| Previous Owner | $263,145 | FHA | |
| Previous Owner | $40,000 | Stand Alone Second | |
| Previous Owner | $23,300 | Stand Alone Second | |
| Previous Owner | $137,598 | FHA |
Property History
| Date | Event | Price | Change | Sq Ft Price |
|---|---|---|---|---|
| 06/06/2025 06/06/25 | Sold | $480,000 | -1.0% | $204 / Sq Ft |
| 05/09/2025 05/09/25 | For Sale | $485,000 | +24.4% | $206 / Sq Ft |
| 06/21/2021 06/21/21 | Sold | $390,000 | +4.0% | $166 / Sq Ft |
| 05/20/2021 05/20/21 | Pending | -- | -- | -- |
| 05/16/2021 05/16/21 | For Sale | $375,000 | +39.9% | $159 / Sq Ft |
| 08/23/2013 08/23/13 | Sold | $268,000 | -2.5% | $168 / Sq Ft |
| 07/02/2013 07/02/13 | Pending | -- | -- | -- |
| 06/19/2013 06/19/13 | For Sale | $274,900 | +2.6% | $172 / Sq Ft |
| 06/18/2013 06/18/13 | Off Market | $268,000 | -- | -- |
| 06/18/2013 06/18/13 | For Sale | $274,900 | -- | $172 / Sq Ft |
Tax History Compared to Growth
Tax History
| Year | Tax Paid | Tax Assessment Tax Assessment Total Assessment is a certain percentage of the fair market value that is determined by local assessors to be the total taxable value of land and additions on the property. | Land | Improvement |
|---|---|---|---|---|
| 2024 | $4,166 | $418,900 | $140,500 | $278,400 |
| 2023 | $4,129 | $396,800 | $132,500 | $264,300 |
| 2022 | $4,342 | $383,400 | $127,400 | $256,000 |
| 2021 | $4,108 | $335,300 | $110,800 | $224,500 |
| 2020 | $4,828 | $311,500 | $102,600 | $208,900 |
| 2019 | $4,594 | $296,400 | $97,700 | $198,700 |
| 2018 | $3,398 | $281,400 | $92,200 | $189,200 |
| 2017 | $3,466 | $279,600 | $91,300 | $188,300 |
| 2016 | $3,391 | $276,000 | $89,500 | $186,500 |
| 2015 | $3,178 | $263,700 | $85,200 | $178,500 |
| 2014 | $3,178 | $252,700 | $81,200 | $171,500 |
Agents Affiliated with this Home
-
Wahid Khugyani

Seller's Agent in 2025
Wahid Khugyani
K Realty
(571) 499-3368
1 in this area
83 Total Sales
-
Yam Woldeamanuel
Y
Buyer's Agent in 2025
Yam Woldeamanuel
Fairfax Realty Select
(703) 489-7451
1 in this area
3 Total Sales
-
Susie Branco Zinn

Seller's Agent in 2021
Susie Branco Zinn
RE/MAX Gateway, LLC
(703) 403-2524
3 in this area
99 Total Sales
-
Mazar Mangal

Buyer's Agent in 2021
Mazar Mangal
Samson Properties
(703) 307-6599
2 in this area
79 Total Sales
-
Jim Kelley

Seller's Agent in 2013
Jim Kelley
RE/MAX
(703) 409-1191
17 Total Sales
-
Daniel Aysanoa

Buyer's Agent in 2013
Daniel Aysanoa
Dynasty Realty, LLC
(703) 347-3636
1 Total Sale
Map
Source: Bright MLS
MLS Number: VAPW522888
APN: 8189-65-2908
- 4174 La Mauricie Loop
- 17380 Hot Springs Way
- 17455 Kagera Dr
- 4076 Presidential Hill Loop
- 17631 Washington St
- 4141 Philena St
- 17181 Batestown Rd
- 4153 Bassett Ct
- 4005 Granary View Ct
- 17495 Tripoli Blvd
- 4150 Mountjoy Way
- 17910 Alicia Ave
- 17910 Alicia Ave
- 17910 Alicia Ave
- 17902 Alicia Ave
- 17904 Alicia Ave
- 16999 Alicia Ave
- 17918 Alicia Ave
- 17452 Four Seasons Dr
- 17944 Alicia Ave
