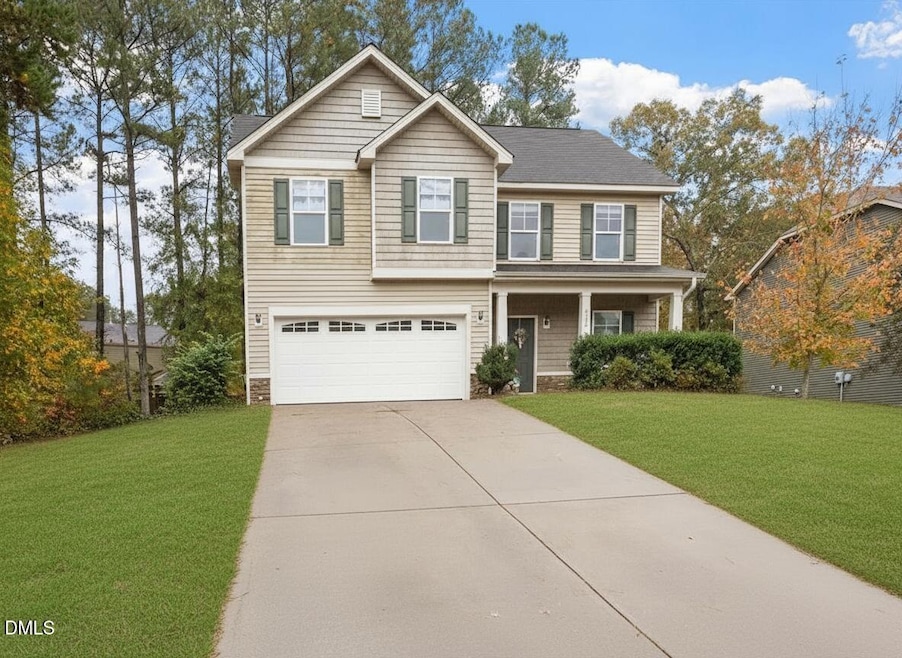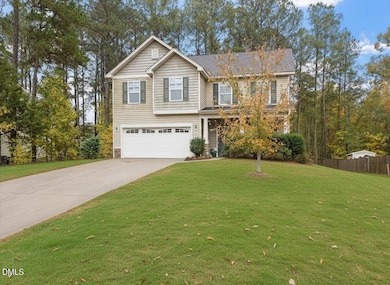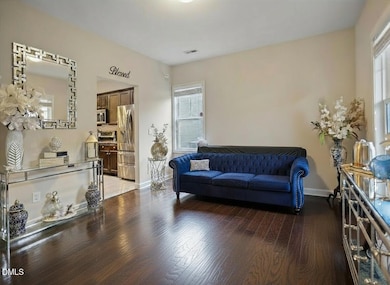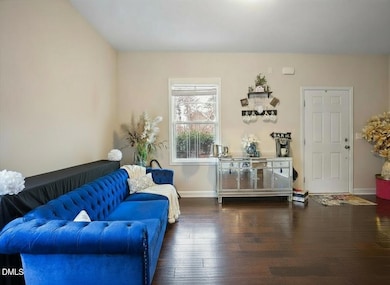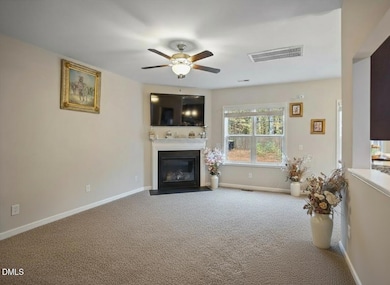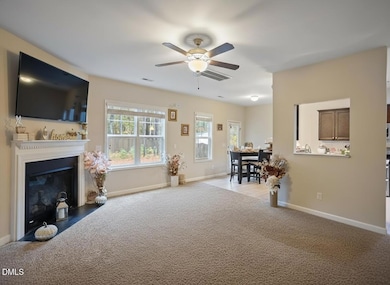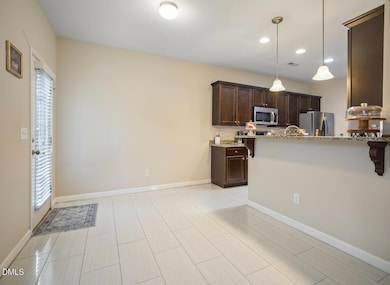4112 Mcgrath Way Raleigh, NC 27616
Estimated payment $2,567/month
Highlights
- Traditional Architecture
- 2 Car Attached Garage
- Patio
- Home Office
- In-Law or Guest Suite
- Living Room
About This Home
This stunning 5-bedroom, 3-bath home offers comfort, flexibility, and style! The main floor guest suite with an attached full bath is perfect for in-laws, guests, or a home office. The spacious family room features a cozy gas fireplace and opens to a modern kitchen with dark cabinetry, granite countertops, and new stainless steel appliances. Enjoy the generous quarter-acre lot with a private backyard—ideal for entertaining or relaxing on your rocking-chair front porch. Upstairs, the huge owner's suite includes a spa-like bath and a massive walk-in closet you have to see to believe! With updated flooring, new appliances, and plenty of room to grow, this home is great for multi-generational living or anyone who loves space and comfort.
Listing Agent
TRIANGLE SPECIALISTS Brokerage Email: eddie.brown@longandfoster.com License #307040 Listed on: 10/31/2025

Home Details
Home Type
- Single Family
Est. Annual Taxes
- $2,780
Year Built
- Built in 2015
Lot Details
- 0.28 Acre Lot
- North Facing Home
- Back Yard
HOA Fees
- $70 Monthly HOA Fees
Parking
- 2 Car Attached Garage
- Front Facing Garage
- 4 Open Parking Spaces
Home Design
- Traditional Architecture
- Slab Foundation
- Shingle Roof
- Vinyl Siding
- Radon Mitigation System
Interior Spaces
- 2,400 Sq Ft Home
- 2-Story Property
- Ceiling Fan
- Blinds
- Family Room with Fireplace
- Living Room
- Combination Kitchen and Dining Room
- Home Office
Kitchen
- Electric Oven
- Dishwasher
Flooring
- Carpet
- Tile
Bedrooms and Bathrooms
- 5 Bedrooms
- Primary bedroom located on second floor
- In-Law or Guest Suite
- 3 Full Bathrooms
Laundry
- Laundry Room
- Laundry on upper level
Outdoor Features
- Patio
Schools
- Forestville Road Elementary School
- Neuse River Middle School
- Knightdale High School
Utilities
- Central Air
- Heating Available
- Underground Utilities
- Electric Water Heater
- Community Sewer or Septic
- High Speed Internet
- Cable TV Available
Community Details
- Old Milburnie HOA, Phone Number (919) 847-3003
- Old Milburnie Crossing Subdivision
Listing and Financial Details
- Assessor Parcel Number 1746840982
Map
Home Values in the Area
Average Home Value in this Area
Tax History
| Year | Tax Paid | Tax Assessment Tax Assessment Total Assessment is a certain percentage of the fair market value that is determined by local assessors to be the total taxable value of land and additions on the property. | Land | Improvement |
|---|---|---|---|---|
| 2025 | $2,779 | $431,394 | $100,000 | $331,394 |
| 2024 | $2,699 | $431,394 | $100,000 | $331,394 |
| 2023 | $2,244 | $285,191 | $45,000 | $240,191 |
| 2022 | $2,080 | $285,191 | $45,000 | $240,191 |
| 2021 | $2,024 | $285,191 | $45,000 | $240,191 |
| 2020 | $1,991 | $285,191 | $45,000 | $240,191 |
| 2019 | $2,057 | $249,384 | $48,000 | $201,384 |
| 2018 | $1,891 | $249,384 | $48,000 | $201,384 |
| 2017 | $1,793 | $249,384 | $48,000 | $201,384 |
| 2016 | $1,774 | $251,845 | $48,000 | $203,845 |
| 2015 | $208 | $30,000 | $30,000 | $0 |
| 2014 | $197 | $30,000 | $30,000 | $0 |
Property History
| Date | Event | Price | List to Sale | Price per Sq Ft |
|---|---|---|---|---|
| 11/10/2025 11/10/25 | Price Changed | $429,000 | -2.3% | $179 / Sq Ft |
| 11/03/2025 11/03/25 | Price Changed | $439,000 | -4.4% | $183 / Sq Ft |
| 10/31/2025 10/31/25 | For Sale | $459,000 | -- | $191 / Sq Ft |
Purchase History
| Date | Type | Sale Price | Title Company |
|---|---|---|---|
| Warranty Deed | $324,000 | None Available | |
| Warranty Deed | $236,000 | None Available | |
| Warranty Deed | -- | None Available |
Mortgage History
| Date | Status | Loan Amount | Loan Type |
|---|---|---|---|
| Open | $318,131 | New Conventional | |
| Previous Owner | $224,200 | New Conventional | |
| Previous Owner | $212,000 | Construction |
Source: Doorify MLS
MLS Number: 10130744
APN: 1746.04-84-0982-000
- 2605 Lizei St
- 4208 Bluewing Rd
- 2224 Bufflehead Rd
- 2221 Ruddy Rd
- 2205 Bufflehead Rd
- 4004 Mount Moran Rd
- 3932 Mount Moran Rd
- 7728 Wakebrook Dr
- 2028 Ruddy Rd
- 7725 Weathered Oak Way
- 4400 Stengel St
- 7817 Elmshire Way
- 1321 Dimaggio Dr
- 1317 Dimaggio Dr
- 1313 Dimaggio Dr
- 7661 Mapleshire Dr
- 1424 Old Watkins Rd
- 1305 Dimaggio Dr
- 7613 Oakberry Dr
- 1316 Kubek Way
- 4225 Labrador Dr
- 7761 Brookdale Dr
- 4020 Whitney Peak Dr
- 2012 Ruddy Rd
- 2500 Red Bartlett Way
- 7637 Weathered Oak Way
- 7603 Weathered Oak Way
- 7377 Birchshire Dr
- 7532 Poplar Meadow Ln
- 3208 Leebrook Rd
- 4008 Landover Ln
- 7000 Point Bar Place
- 5322 River Reach Dr
- 6928 Outfall Point Ln
- 6914 Woodland Stream Place
- 6914 Point Bar Place
- 6927 Eddy Point Ln
- 4908 Trout Crest Ct
- 3941 Tyler Bluff Ln
- 3913 Tyler Bluff Ln
