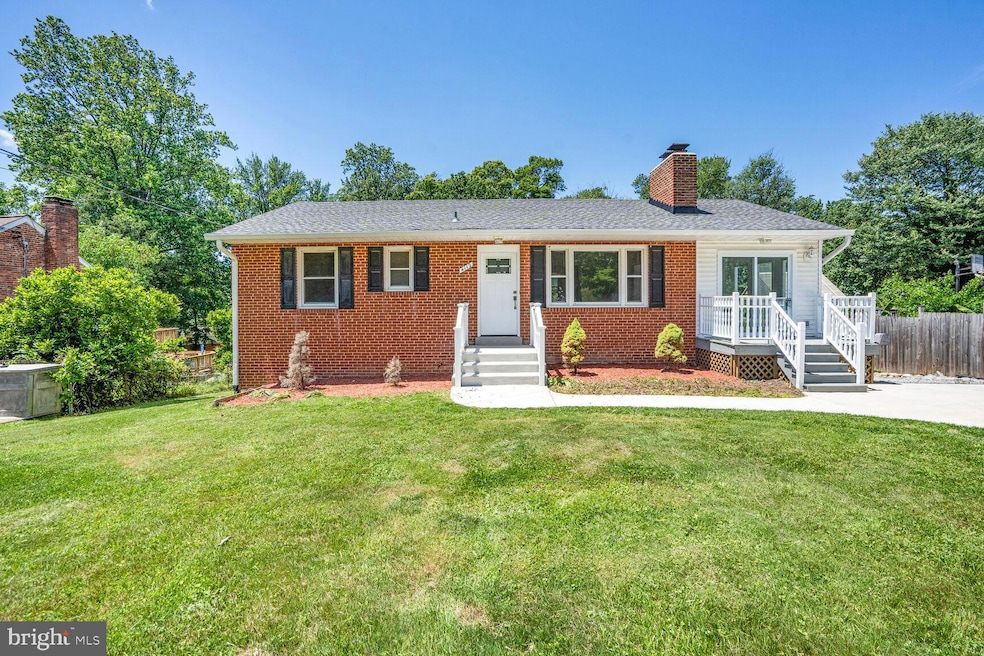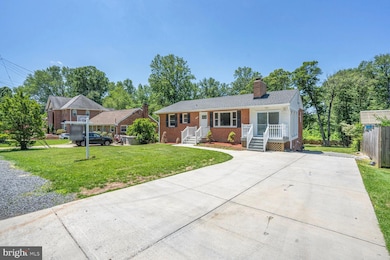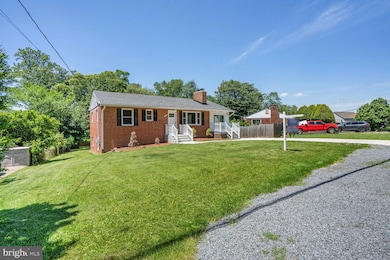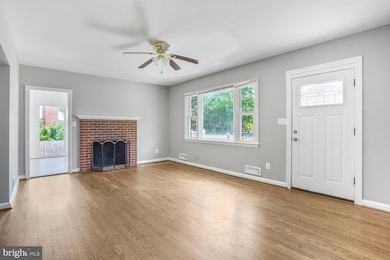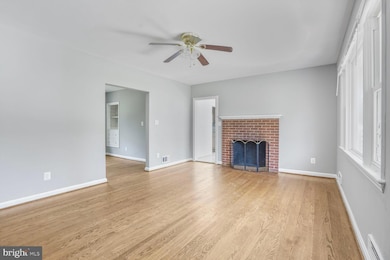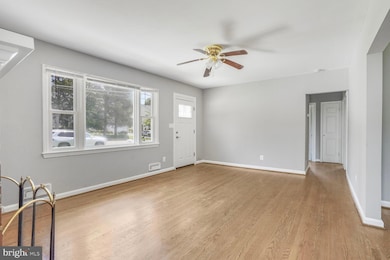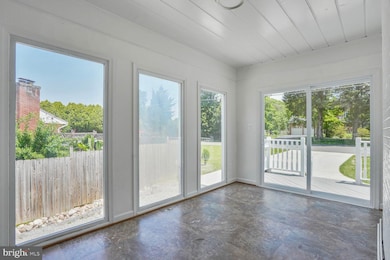4112 Orchard Dr Fairfax, VA 22032
Highlights
- Open Floorplan
- Rambler Architecture
- Wood Flooring
- Johnson Middle School Rated A
- Backs to Trees or Woods
- Sun or Florida Room
About This Home
Charming Home in a Tree-Lined Fairfax Neighborhood – Walk to Main Street!
Welcome to this delightful home located just two blocks from lively Main Street in Fairfax. Nestled on a wide, peaceful street in a beautifully tree-lined neighborhood, this property offers the perfect mix of suburban charm and city convenience.
This 5 bedroom home is set on a spacious lot with mature landscaping. This solid built brick home boast 3 bedrooms on the main floor and 2 bedrooms on the lower level. Two decorative fireplaces (not to be used) and hardwood flooring add character to the open spaces. Sunroom adds additional living space to the main level.
Enjoy an easy stroll to the Market Place for dining, shopping, and daily essentials. You're also just minutes from the Court House and the University, making this an unbeatable location for work, study, and leisure.
The setting is as inviting as the home itself—mature trees, walkable sidewalks, and a strong sense of community make this an ideal place to settle in and enjoy all that Fairfax has to offer.
YOU CAN APPLY BY GOING TO THE LONG & FOSTER SIGHT AND PUTTING IN THE ADDRESS. IT WILL HAVE A BUTTON TO APPLY.
Listing Agent
Long & Foster Real Estate, Inc. License #0225098021 Listed on: 07/18/2025

Home Details
Home Type
- Single Family
Est. Annual Taxes
- $5,528
Year Built
- Built in 1953
Lot Details
- 0.38 Acre Lot
- Landscaped
- Backs to Trees or Woods
- Property is in very good condition
Home Design
- Rambler Architecture
- Brick Exterior Construction
- Block Foundation
Interior Spaces
- Property has 2 Levels
- Open Floorplan
- Built-In Features
- Living Room
- Dining Room
- Den
- Game Room
- Sun or Florida Room
- Wood Flooring
Kitchen
- Breakfast Area or Nook
- Electric Oven or Range
- Dishwasher
- Disposal
Bedrooms and Bathrooms
- En-Suite Primary Bedroom
- In-Law or Guest Suite
Laundry
- Laundry Room
- Dryer
- Washer
Finished Basement
- Walk-Out Basement
- Exterior Basement Entry
- Laundry in Basement
Parking
- 3 Parking Spaces
- Gravel Driveway
Schools
- Daniels Run Elementary School
- Katherine Johnson Middle School
- Fairfax High School
Utilities
- 90% Forced Air Heating and Cooling System
- Vented Exhaust Fan
- Natural Gas Water Heater
- Cable TV Available
Additional Features
- Level Entry For Accessibility
- Suburban Location
Listing and Financial Details
- Residential Lease
- Security Deposit $3,000
- No Smoking Allowed
- 12-Month Lease Term
- Available 7/20/25
- Assessor Parcel Number 57 4 05 04 088
Community Details
Overview
- No Home Owners Association
- Halemhurst Subdivision
Pet Policy
- No Pets Allowed
Map
Source: Bright MLS
MLS Number: VAFC2006636
APN: 57-4-05-04-088
- 4013 Virginia St
- 3931 Tedrich Blvd
- 4020 Stone Wall Ave
- 10111 Ballynahown Cir
- 10004 Peterson St
- 10095 Mccarty Crest Ct
- 9900 Barbara Ann Ln
- 10204 Aspen Willow Dr
- 3805 Carolyn Ave
- 4134 Maple Ave
- 9776 Maple Trace Cir
- 10419 Courthouse Dr
- 10353 Main St
- 10451 Breckinridge Ln
- 10108 Glenmere Rd
- 3975 Lyndhurst Dr Unit 103
- 3931 Lyndhurst Dr Unit 303
- 10021 Glenmere Rd
- 3607 Heritage Ln
- 10450 Courtney Dr
- 9911 Stoughton Rd
- 10107 Forest Ave
- 4108 Burke Station Rd
- 4144 Addison Rd
- 3846 Farrcroft Green Unit Farrcroft Green
- 10111 Roundtop Ct
- 9860 Fairfax Square
- 10015 Cotton Farm Rd
- 10315 Beaumont St
- 9811 Laurel St
- 4199 University Dr
- 3814 Lyndhurst Dr Unit 103
- 4382 Harvester Farm Ln
- 3962 Wilcoxson Dr Unit Patio Apartment
- 3895 Bradwater St
- 10570 Main St Unit 104
- 3743 Chain Bridge Rd
- 10626 Ashby Place
- 10608-E Kitty Pozer Dr
- 9715 Ceralene Dr
