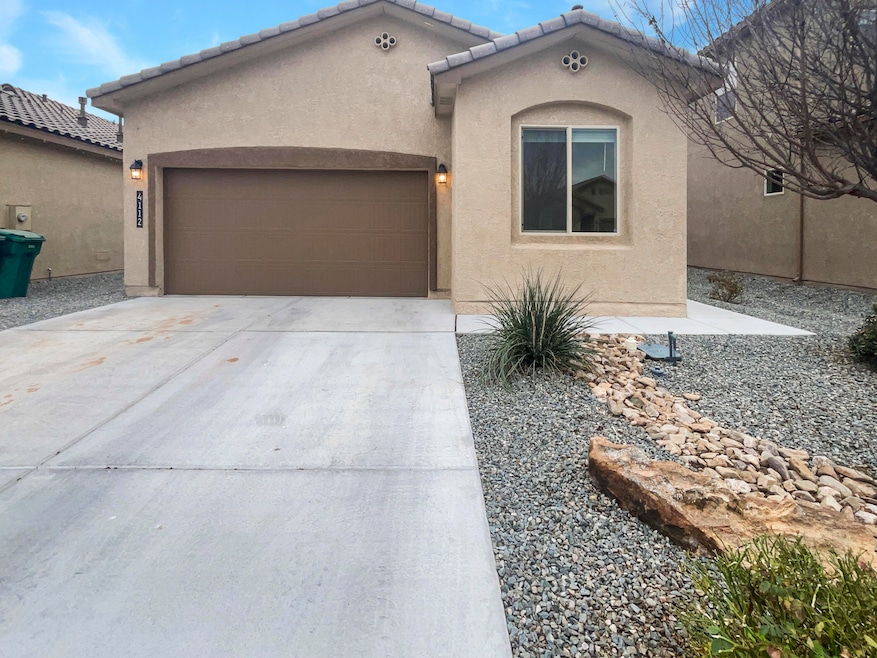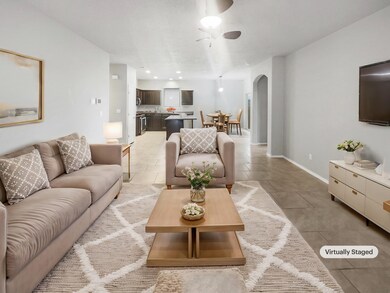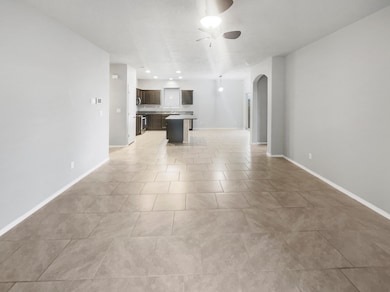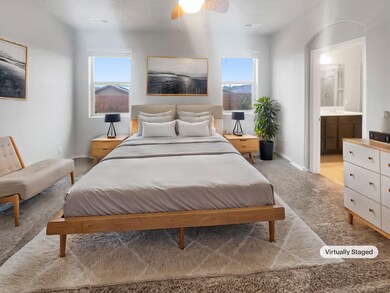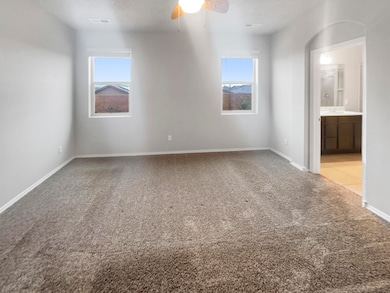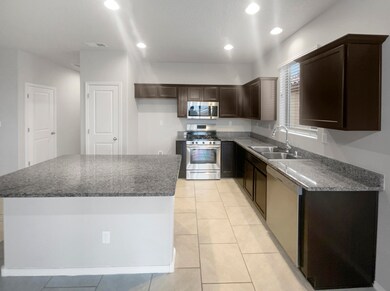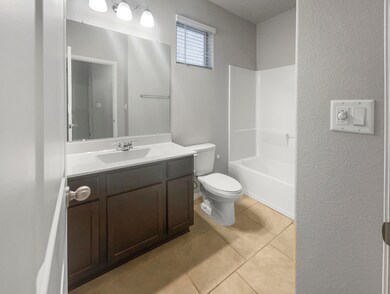
4112 Skyline Loop NE Rio Rancho, NM 87144
Estimated payment $2,234/month
Highlights
- Solar Power System
- Private Yard
- Kitchen Island
- Sandia Vista Elementary School Rated A-
- Tile Flooring
- Forced Air Heating System
About This Home
Welcome to your future home, where style meets comfort. The neutral color paint scheme provides a calming and inviting atmosphere. The kitchen, equipped with all stainless steel appliances and a center island, is a cook's dream. The primary bathroom boasts double sinks, and the primary bedroom features a spacious walk-in closet. Enjoy outdoor relaxation on the covered patio, overlooking the fenced-in backyard, perfect for privacy and tranquility. This property is a perfect blend of elegance and functionality. Don't miss out on the opportunity to make this beautiful house your home.
Listing Agent
Opendoor Brokerage, LLC Brokerage Email: homes@opendoor.com License #REC20220947
Co-Listing Agent
Opendoor Brokerage, LLC Brokerage Email: homes@opendoor.com License #REC20220565
Home Details
Home Type
- Single Family
Est. Annual Taxes
- $3,196
Year Built
- Built in 2020
Lot Details
- 5,053 Sq Ft Lot
- North Facing Home
- Private Yard
HOA Fees
- $38 Monthly HOA Fees
Parking
- 2 Car Garage
Home Design
- Tile Roof
- Stucco
Interior Spaces
- 1,683 Sq Ft Home
- Property has 1 Level
- Vinyl Clad Windows
- Washer and Gas Dryer Hookup
Kitchen
- Microwave
- Dishwasher
- Kitchen Island
Flooring
- CRI Green Label Plus Certified Carpet
- Tile
Bedrooms and Bathrooms
- 4 Bedrooms
- 2 Full Bathrooms
Eco-Friendly Details
- Solar Power System
Schools
- Sandia Vista Elementary School
- Mountain View Middle School
- V. Sue Cleveland High School
Utilities
- Forced Air Heating System
- Heating System Uses Natural Gas
- Natural Gas Connected
Community Details
- Cleveland Heights (171) Association, Phone Number (928) 776-4479
- Cleveland Heights Unit 15A Subdivision
Listing and Financial Details
- Assessor Parcel Number R184727
Map
Home Values in the Area
Average Home Value in this Area
Tax History
| Year | Tax Paid | Tax Assessment Tax Assessment Total Assessment is a certain percentage of the fair market value that is determined by local assessors to be the total taxable value of land and additions on the property. | Land | Improvement |
|---|---|---|---|---|
| 2023 | $3,196 | $89,427 | $19,076 | $70,351 |
| 2022 | $3,100 | $86,822 | $18,395 | $68,427 |
| 2021 | $3,149 | $84,294 | $9,000 | $75,294 |
| 2020 | $352 | $9,000 | $0 | $0 |
| 2019 | $378 | $9,000 | $0 | $0 |
Property History
| Date | Event | Price | Change | Sq Ft Price |
|---|---|---|---|---|
| 04/07/2025 04/07/25 | Pending | -- | -- | -- |
| 03/13/2025 03/13/25 | Price Changed | $348,000 | -2.0% | $207 / Sq Ft |
| 02/27/2025 02/27/25 | Price Changed | $355,000 | -3.8% | $211 / Sq Ft |
| 02/13/2025 02/13/25 | Price Changed | $369,000 | -0.3% | $219 / Sq Ft |
| 12/15/2024 12/15/24 | For Sale | $370,000 | -- | $220 / Sq Ft |
Purchase History
| Date | Type | Sale Price | Title Company |
|---|---|---|---|
| Interfamily Deed Transfer | -- | Timios Inc | |
| Warranty Deed | -- | None Available |
Mortgage History
| Date | Status | Loan Amount | Loan Type |
|---|---|---|---|
| Open | $20,000 | New Conventional | |
| Open | $238,400 | New Conventional | |
| Closed | $239,251 | New Conventional |
Similar Homes in Rio Rancho, NM
Source: Southwest MLS (Greater Albuquerque Association of REALTORS®)
MLS Number: 1075313
APN: 1-014-073-119-268
- 4101 Skyline Loop NE
- 4529 Skyline Loop NE
- 3308 Berkshire Rd NE
- 3301 Berkshire Rd NE
- 4321 Skyline Loop NE
- 4424 Skyline Loop NE
- 3230 Terrene (U21b108l1) Rd NE
- 3618 Nadine Rd NE
- 0000 Macao Rd NE
- 3426 Terrene (U21b105l1) Rd NE
- 3915 Cleveland Heights Rd NE
- 3804 Havanna (B106 L6 7 8 9&10) Rd NE
- 4308 27th Ave NE
- 3720 Rd NE
- 0 MacAo (U21 B109 L6) Rd NE Unit 1063743
- 0 Falcon (U21b110l33&34&35&36) Rd NE Unit 1069895
- 0 MacAo (U21 B109 L5) Rd NE Unit 1063739
- 3826 Ibadan Rd NE
- 3910 Ibadan Rd NE
