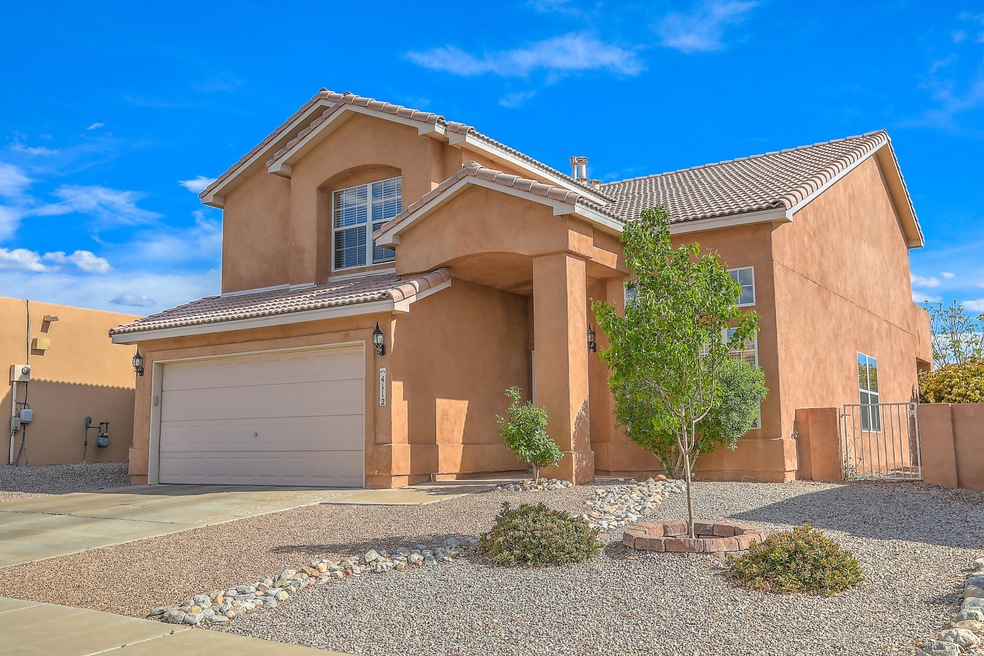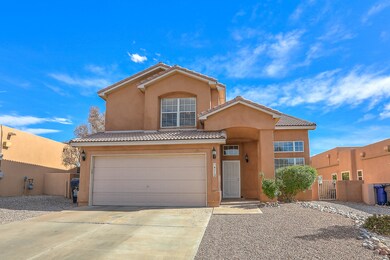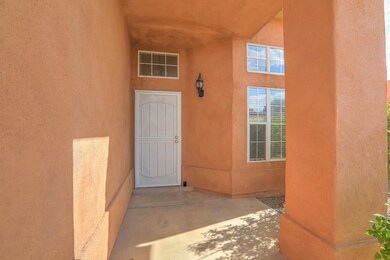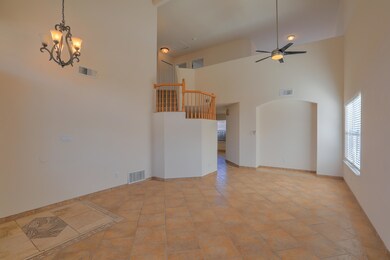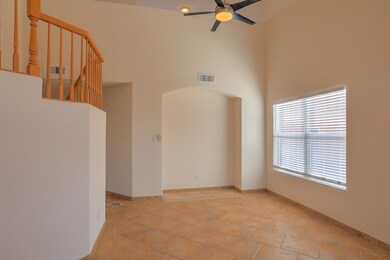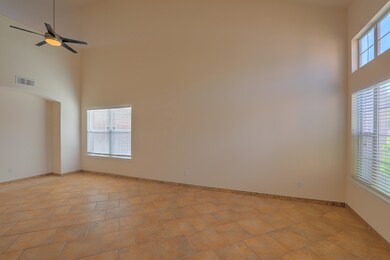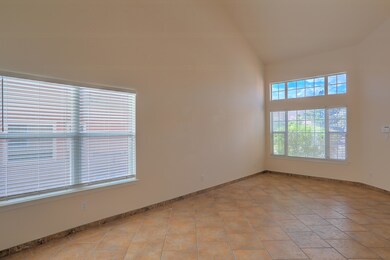
4112 Skyview Crest Rd NW Albuquerque, NM 87114
Seven Bar North NeighborhoodHighlights
- Wooded Lot
- Attic
- Separate Formal Living Room
- Cathedral Ceiling
- Loft
- Great Room
About This Home
As of July 2018This home has a formal living and dining area and separate family area with beautiful tiled surround on Fireplace(gas log lighter for this woodburner) There is also 3 bedrooms and a loft upstairs you could use for a 4th. Double doors open out to the balcony. Large Master has separate shower, garden tub and double sinks. Xtra Large walk in closet will excite any clotheshorse. Kitchen has nice self cleaning gas stove with double oven and lots of cupboards and counter space. Large window over sink area. Super functional backyard offers extended brick patio, storage shed with electricity which is stuccoed and has tile roof to match home. Master cool for cooling. No PID and hoa is only 16.50/mo. assumable va loan 3.7% int rate
Last Buyer's Agent
Cindy Zhang
Coldwell Banker Legacy License #18858
Home Details
Home Type
- Single Family
Est. Annual Taxes
- $2,777
Year Built
- Built in 1997
Lot Details
- 6,098 Sq Ft Lot
- North Facing Home
- Landscaped
- Wooded Lot
- Private Yard
HOA Fees
- $198 Monthly HOA Fees
Parking
- 2 Car Attached Garage
- Dry Walled Garage
- Garage Door Opener
Home Design
- Frame Construction
- Pitched Roof
- Tile Roof
- Stucco
Interior Spaces
- 2,058 Sq Ft Home
- Property has 2 Levels
- Cathedral Ceiling
- Ceiling Fan
- Wood Burning Fireplace
- Double Pane Windows
- Vinyl Clad Windows
- Insulated Windows
- Great Room
- Separate Formal Living Room
- Multiple Living Areas
- Loft
- Fire and Smoke Detector
- Washer and Gas Dryer Hookup
- Property Views
- Attic
Kitchen
- Double Self-Cleaning Oven
- Free-Standing Gas Range
- Microwave
- Dishwasher
- Disposal
Flooring
- CRI Green Label Plus Certified Carpet
- Tile
Bedrooms and Bathrooms
- 3 Bedrooms
- Walk-In Closet
- Dual Sinks
- Soaking Tub
- Garden Bath
- Separate Shower
Outdoor Features
- Balcony
- Covered patio or porch
- Outdoor Storage
Schools
- Seven Bar Elementary School
- James Monroe Middle School
- Cibola High School
Utilities
- Evaporated cooling system
- Forced Air Heating System
- Heating System Uses Natural Gas
- High Speed Internet
- Cable TV Available
Community Details
- Association fees include common areas
- Montera/7 Bar North Subdivision
Listing and Financial Details
- Assessor Parcel Number 101306620330520925
Ownership History
Purchase Details
Home Financials for this Owner
Home Financials are based on the most recent Mortgage that was taken out on this home.Purchase Details
Home Financials for this Owner
Home Financials are based on the most recent Mortgage that was taken out on this home.Purchase Details
Home Financials for this Owner
Home Financials are based on the most recent Mortgage that was taken out on this home.Similar Homes in Albuquerque, NM
Home Values in the Area
Average Home Value in this Area
Purchase History
| Date | Type | Sale Price | Title Company |
|---|---|---|---|
| Warranty Deed | -- | Stewart Title | |
| Special Warranty Deed | -- | Fidelity National Title | |
| Warranty Deed | -- | Fidelity Natl Title Ins Co |
Mortgage History
| Date | Status | Loan Amount | Loan Type |
|---|---|---|---|
| Open | $125,000 | New Conventional | |
| Closed | $167,000 | New Conventional | |
| Previous Owner | $180,775 | VA | |
| Previous Owner | $256,500 | Unknown | |
| Previous Owner | $64,000 | Credit Line Revolving | |
| Previous Owner | $184,000 | Unknown | |
| Previous Owner | $34,500 | Stand Alone Second | |
| Previous Owner | $44,500 | Credit Line Revolving | |
| Previous Owner | $141,200 | Purchase Money Mortgage | |
| Closed | $26,475 | No Value Available |
Property History
| Date | Event | Price | Change | Sq Ft Price |
|---|---|---|---|---|
| 07/06/2018 07/06/18 | Sold | -- | -- | -- |
| 05/25/2018 05/25/18 | Pending | -- | -- | -- |
| 04/23/2018 04/23/18 | For Sale | $239,900 | +37.1% | $117 / Sq Ft |
| 04/09/2015 04/09/15 | Sold | -- | -- | -- |
| 02/26/2015 02/26/15 | Pending | -- | -- | -- |
| 01/20/2015 01/20/15 | For Sale | $175,000 | -- | $86 / Sq Ft |
Tax History Compared to Growth
Tax History
| Year | Tax Paid | Tax Assessment Tax Assessment Total Assessment is a certain percentage of the fair market value that is determined by local assessors to be the total taxable value of land and additions on the property. | Land | Improvement |
|---|---|---|---|---|
| 2024 | $3,474 | $82,341 | $15,868 | $66,473 |
| 2023 | $3,416 | $79,943 | $15,406 | $64,537 |
| 2022 | $3,301 | $77,614 | $14,957 | $62,657 |
| 2021 | $3,190 | $75,355 | $14,522 | $60,833 |
| 2020 | $3,138 | $73,160 | $14,099 | $59,061 |
| 2019 | $3,137 | $73,160 | $14,099 | $59,061 |
| 2018 | $2,863 | $73,160 | $14,099 | $59,061 |
| 2017 | $2,775 | $67,218 | $14,522 | $52,696 |
| 2016 | $2,777 | $65,261 | $14,099 | $51,162 |
| 2015 | $56,028 | $56,028 | $14,099 | $41,929 |
| 2014 | $2,379 | $56,028 | $14,099 | $41,929 |
| 2013 | -- | $56,028 | $14,099 | $41,929 |
Agents Affiliated with this Home
-
Kathy A Petit
K
Seller's Agent in 2018
Kathy A Petit
Southwest Realty
(505) 514-1474
53 Total Sales
-
C
Buyer's Agent in 2018
Cindy Zhang
Coldwell Banker Legacy
-
J
Seller's Agent in 2015
Juan Romero
RE/MAX
Map
Source: Southwest MLS (Greater Albuquerque Association of REALTORS®)
MLS Number: 916643
APN: 1-013-066-203305-2-09-25
- 10636 Miera Dr NW
- 4104 Killington Rd NW
- 10639 Miera Dr NW
- 4001 Cresta Park Ave NW
- 4249 Montera Place NW
- 4211 Stowe Rd NW
- 10904 Snowbird Dr NW
- 4316 Alba Place NW
- 10912 Snowbird Dr NW
- 10516 Ramah Dr NW
- 0 Olympic Place NW Unit 1068259
- 4024 Arapahoe Ave NW
- 4004 Arapahoe Ave NW
- 11005 Cascada Azul Place NW
- 10516 Calle Sombra NW
- 10704 Olympic St NW
- 10809 Olympic St NW
- 4501 Shadow Ave NW
- 4505 Driftwood Ave NW
- 4504 Topaz Ave NW
