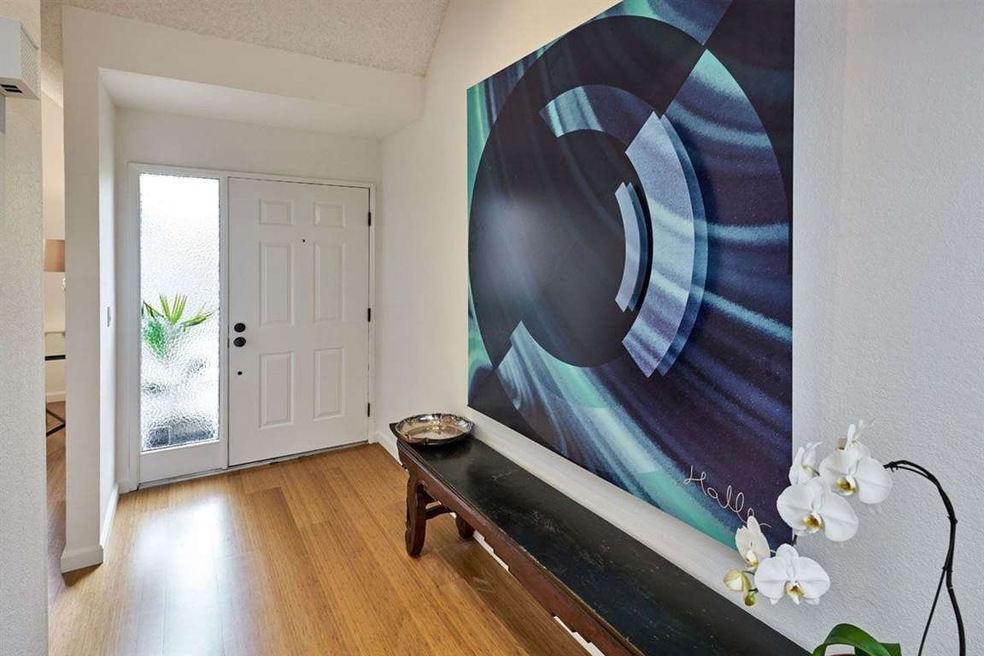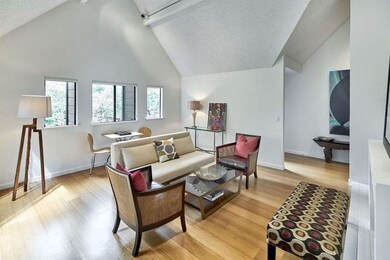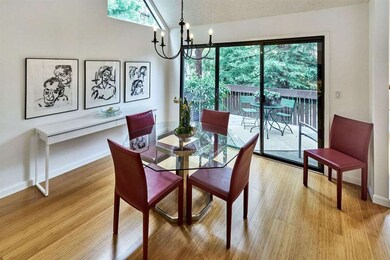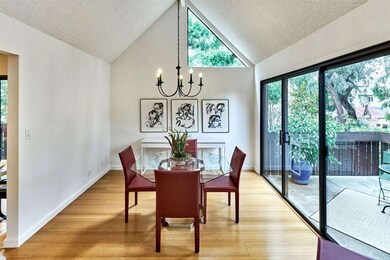
4112 Thain Way Unit 6 Palo Alto, CA 94306
Barron Park NeighborhoodHighlights
- Private Pool
- Mountain View
- Vaulted Ceiling
- Juana Briones Elementary School Rated A+
- Contemporary Architecture
- 5-minute walk to Juana Briones Park
About This Home
As of March 2025AMAZING **ONE-LEVEL** Condo with POOL,Sauna,Spa & TENNIS COURTS. LED LIGHTING & beautiful Bamboo Flooring throughout. Architecturally Unique CATHEDRAL CEILINGS in many rooms make this CONTEMPORARY TOP floor residence feel more like a Modern Home than a condo. SKYLIGHTS & Numerous Windows showing LOVELY GREEN Tree-Top Views & allows for Natural Lighting. At nighttime, most of indoor lighting can be dimmed making a truly magical space for entertaining. THREE LARGE Private OUTDOOR DECKS are well placed-Accessible from Family Room/Kitchen, Dining Room,Living Room and also Master Bedroom. Great INDOOR STORAGE SPACE: ELFA High Density Spacious Custom Closet in MASTER Bedroom, GUEST COAT CLOSET in Entry, PANTRY in Kitchen area, FULL Sized LAUNDRY ROOM with Cabinetry & Shelving, PRIVATE GARAGE W/cathedral ceiling allowing for overhead storage.MUST SEE!
Last Agent to Sell the Property
Investment Capital Partners License #00783062 Listed on: 03/23/2017
Property Details
Home Type
- Condominium
Est. Annual Taxes
- $20,349
Year Built
- Built in 1980
Parking
- 1 Car Detached Garage
- Garage Door Opener
- Guest Parking
- Off-Street Parking
- Assigned Parking
Property Views
- Mountain
- Garden
Home Design
- Contemporary Architecture
- Arts and Crafts Architecture
- Slab Foundation
Interior Spaces
- 1,541 Sq Ft Home
- 1-Story Property
- Beamed Ceilings
- Vaulted Ceiling
- Skylights
- Fireplace With Gas Starter
- Formal Dining Room
- Washer and Dryer
Kitchen
- Open to Family Room
- Breakfast Bar
- Electric Oven
- Range Hood
- Microwave
- Plumbed For Ice Maker
- Trash Compactor
- Disposal
Flooring
- Wood
- Tile
Bedrooms and Bathrooms
- 2 Bedrooms
- Walk-In Closet
- Remodeled Bathroom
- 2 Full Bathrooms
- Granite Bathroom Countertops
- Dual Sinks
- Bathtub with Shower
Pool
- Private Pool
Utilities
- Forced Air Heating and Cooling System
- Separate Meters
- Individual Gas Meter
Listing and Financial Details
- Assessor Parcel Number 137-32-006
Community Details
Overview
- Property has a Home Owners Association
- Association fees include common area electricity, common area gas, exterior painting, fencing, insurance - common area, insurance - structure, landscaping / gardening, maintenance - common area, maintenance - exterior, management fee, pool spa or tennis, recreation facility, reserves, roof
- 65 Units
- Barron Square Condominiums Association
- Built by Barron Square Complex
- Greenbelt
Recreation
- Tennis Courts
- Recreation Facilities
- Community Pool
Pet Policy
- Pets Allowed
Ownership History
Purchase Details
Home Financials for this Owner
Home Financials are based on the most recent Mortgage that was taken out on this home.Purchase Details
Home Financials for this Owner
Home Financials are based on the most recent Mortgage that was taken out on this home.Purchase Details
Home Financials for this Owner
Home Financials are based on the most recent Mortgage that was taken out on this home.Purchase Details
Home Financials for this Owner
Home Financials are based on the most recent Mortgage that was taken out on this home.Purchase Details
Home Financials for this Owner
Home Financials are based on the most recent Mortgage that was taken out on this home.Purchase Details
Home Financials for this Owner
Home Financials are based on the most recent Mortgage that was taken out on this home.Purchase Details
Purchase Details
Similar Homes in the area
Home Values in the Area
Average Home Value in this Area
Purchase History
| Date | Type | Sale Price | Title Company |
|---|---|---|---|
| Grant Deed | $1,750,000 | Old Republic Title | |
| Grant Deed | $1,450,000 | Old Republic Title Company | |
| Grant Deed | $900,000 | Old Republic Title Company | |
| Interfamily Deed Transfer | -- | Chicago Title Company | |
| Interfamily Deed Transfer | -- | Chicago Title | |
| Grant Deed | $576,000 | Chicago Title | |
| Interfamily Deed Transfer | -- | -- | |
| Grant Deed | $429,000 | Fidelity National Title Co |
Mortgage History
| Date | Status | Loan Amount | Loan Type |
|---|---|---|---|
| Open | $950,000 | New Conventional | |
| Previous Owner | $942,500 | Adjustable Rate Mortgage/ARM | |
| Previous Owner | $706,000 | New Conventional | |
| Previous Owner | $720,000 | New Conventional | |
| Previous Owner | $720,000 | New Conventional | |
| Previous Owner | $413,000 | New Conventional | |
| Previous Owner | $455,379 | New Conventional | |
| Previous Owner | $460,800 | Purchase Money Mortgage | |
| Previous Owner | $296,000 | Unknown |
Property History
| Date | Event | Price | Change | Sq Ft Price |
|---|---|---|---|---|
| 03/24/2025 03/24/25 | Sold | $1,750,000 | +3.0% | $1,136 / Sq Ft |
| 02/22/2025 02/22/25 | Pending | -- | -- | -- |
| 02/13/2025 02/13/25 | For Sale | $1,698,700 | +17.2% | $1,102 / Sq Ft |
| 06/14/2017 06/14/17 | Sold | $1,450,000 | -11.3% | $941 / Sq Ft |
| 05/16/2017 05/16/17 | Pending | -- | -- | -- |
| 04/18/2017 04/18/17 | Price Changed | $1,635,000 | -3.5% | $1,061 / Sq Ft |
| 03/23/2017 03/23/17 | For Sale | $1,695,000 | +88.3% | $1,100 / Sq Ft |
| 08/09/2012 08/09/12 | Sold | $900,000 | +0.1% | $584 / Sq Ft |
| 07/30/2012 07/30/12 | Pending | -- | -- | -- |
| 07/05/2012 07/05/12 | Price Changed | $899,000 | -9.6% | $583 / Sq Ft |
| 06/14/2012 06/14/12 | For Sale | $995,000 | -- | $646 / Sq Ft |
Tax History Compared to Growth
Tax History
| Year | Tax Paid | Tax Assessment Tax Assessment Total Assessment is a certain percentage of the fair market value that is determined by local assessors to be the total taxable value of land and additions on the property. | Land | Improvement |
|---|---|---|---|---|
| 2024 | $20,349 | $1,649,844 | $824,922 | $824,922 |
| 2023 | $20,349 | $1,617,496 | $808,748 | $808,748 |
| 2022 | $19,815 | $1,585,782 | $792,891 | $792,891 |
| 2021 | $19,426 | $1,554,690 | $777,345 | $777,345 |
| 2020 | $19,031 | $1,538,750 | $769,375 | $769,375 |
| 2019 | $18,819 | $1,508,580 | $754,290 | $754,290 |
| 2018 | $18,310 | $1,479,000 | $739,500 | $739,500 |
| 2017 | $12,148 | $954,934 | $477,467 | $477,467 |
| 2016 | $11,827 | $936,210 | $468,105 | $468,105 |
| 2015 | $11,708 | $922,148 | $461,074 | $461,074 |
| 2014 | $11,415 | $904,086 | $452,043 | $452,043 |
Agents Affiliated with this Home
-
R
Seller's Agent in 2025
Rick Merritt
Compass
-
P
Buyer's Agent in 2025
Philip Watson
Christie's International Real Estate Sereno
-
M
Seller's Agent in 2017
M.D. Jaco
Investment Capital Partners
-
J
Seller's Agent in 2012
Jennifer Pollock
Coldwell Banker Realty
Map
Source: MLSListings
MLS Number: ML81643601
APN: 137-32-006
- 522 Thain Way
- 4173 El Camino Real Unit 13
- 560 Arastradero Rd
- 4251 Mckellar Ln
- 342 Carolina Ln
- 729 La Para Ave
- 4250 El Camino Real Unit B118
- 4250 El Camino Real Unit B120
- 4250 El Camino Real Unit 138
- 4198 Cherry Oaks Place
- 579 Glenbrook Dr
- 590 Military Way
- 646 Georgia Ave
- 3751 El Centro St
- 771 Barron Ave
- 3503 Alma Village Cir
- 666 Georgia Ave
- 110 Greenmeadow Way Unit 10
- 680 Georgia Ave
- 265 Wilton Ave






