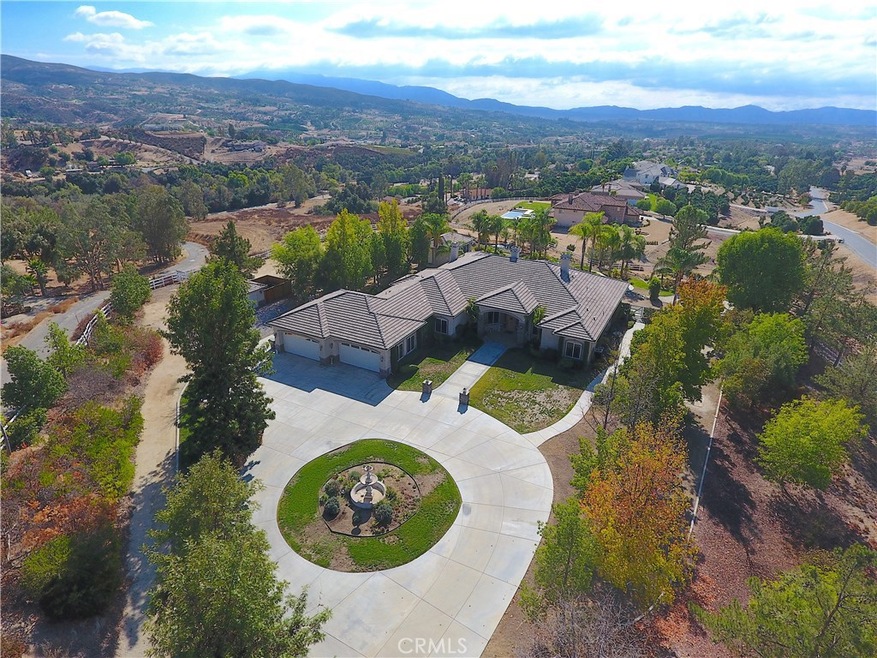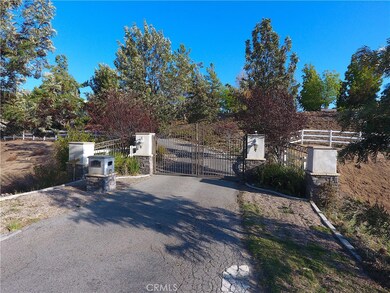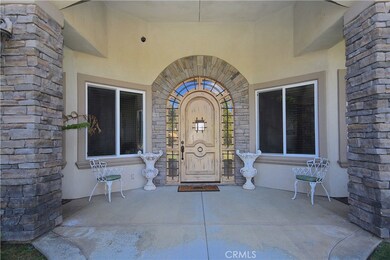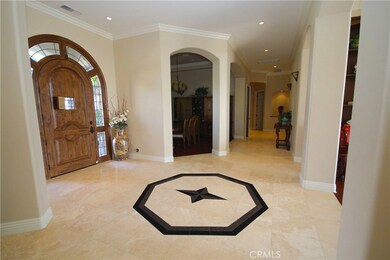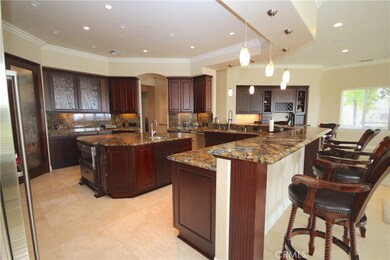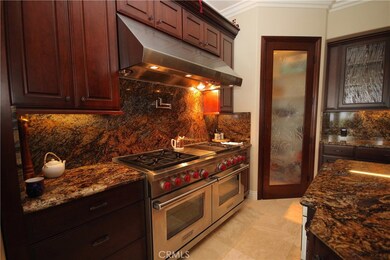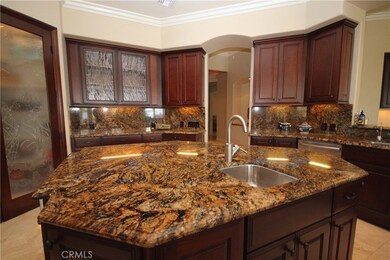
41125 Via Del Toronjo Temecula, CA 92592
Highlights
- Guest House
- Horse Property Unimproved
- Primary Bedroom Suite
- Crowne Hill Elementary School Rated A-
- In Ground Pool
- Panoramic View
About This Home
As of May 2018Gorgeous forever views from this stunning custom 1 story estate home located in the sought after private gated community of “Glen Oaks Ranch Estate”. Located right in the heart of Temecula wineries! So much attention to detail in this beauty! Approx. 5263 sqft. Main home has 4 bedroom ensuites, a beautiful den with custom stained glass, 4 full baths & a powder room. Each generous size bedroom has its own bath with custom tile & private walk in closets. A spacious detached casita is a nice addition. Total sqft. is home and casita. This wonderful home offers beautiful custom tile & inlays. All neutral newer carpet. Custom painted with smooth walls. Thick crown molding, dual pane windows, custom window coverings. Cool ceiling fans, 3 cozy fireplaces, 3 central heat/air units, whole house fan. A designer’s cooks kitchen compete with upscale Wolfe appliances, 6 burner stove, grille & griddle. Double ovens, heat lamps, microwaves, hood & pot filler faucet. Built in subzero fridge. Lots of classy granite. Spacious walk in pantry. Quiet-close cabinets. Built in wine cooler. Bosch stainless steel dishwasher. Wolfe warming drawer. Indoor laundry with sink & cabinets. Stunning in-ground saltwater pool/spa. Sandy beach area. Outdoor kitchen with built in BBQ, smoker & fire pit. Completely fenced & cross fenced. 3.67 acres, lush landscaping, large pond/waterfalls, & filter system. Additional shed & attic. Large 4 car garage with epoxied floors plus cabinets. Solar Panels. Standard Sale.
Last Agent to Sell the Property
First Team Real Estate License #01152416 Listed on: 02/09/2018

Last Buyer's Agent
Claudia Cartrett
NON-MEMBER/NBA or BTERM OFFICE License #02054438
Home Details
Home Type
- Single Family
Est. Annual Taxes
- $17,391
Year Built
- Built in 2002
Lot Details
- 3.67 Acre Lot
- Rural Setting
- Vinyl Fence
- Fence is in good condition
- Landscaped
- Paved or Partially Paved Lot
- Corners Of The Lot Have Been Marked
- Front and Back Yard Sprinklers
- Lawn
- Back and Front Yard
- Property is zoned R-A-2 1/2
HOA Fees
- $150 Monthly HOA Fees
Parking
- 4 Car Direct Access Garage
- Parking Available
- Two Garage Doors
- Circular Driveway
Property Views
- Panoramic
- City Lights
- Mountain
- Hills
- Valley
Home Design
- Turnkey
- Fire Rated Drywall
- Tile Roof
- Lap Siding
- Pre-Cast Concrete Construction
- Stucco
Interior Spaces
- 5,263 Sq Ft Home
- 1-Story Property
- Open Floorplan
- Built-In Features
- Crown Molding
- Ceiling Fan
- Recessed Lighting
- Wood Burning Fireplace
- Propane Fireplace
- Double Pane Windows
- Custom Window Coverings
- Window Screens
- Formal Entry
- Family Room with Fireplace
- Family Room Off Kitchen
- Living Room
- Formal Dining Room
- Den with Fireplace
- Laundry Room
Kitchen
- Breakfast Area or Nook
- Open to Family Room
- Eat-In Kitchen
- Breakfast Bar
- Walk-In Pantry
- Double Self-Cleaning Oven
- Propane Oven
- Six Burner Stove
- Built-In Range
- Range Hood
- Microwave
- Water Line To Refrigerator
- Dishwasher
- Kitchen Island
- Granite Countertops
- Pots and Pans Drawers
- Self-Closing Drawers
- Disposal
Flooring
- Carpet
- Laminate
- Tile
Bedrooms and Bathrooms
- 5 Main Level Bedrooms
- Fireplace in Primary Bedroom
- Primary Bedroom Suite
- Walk-In Closet
- Upgraded Bathroom
- Bathtub with Shower
- Separate Shower
Home Security
- Carbon Monoxide Detectors
- Fire and Smoke Detector
Accessible Home Design
- Doors swing in
- No Interior Steps
- Accessible Parking
Pool
- In Ground Pool
- In Ground Spa
- Saltwater Pool
- Pool Heated With Propane
Outdoor Features
- Covered patio or porch
- Outdoor Grill
- Rain Gutters
Utilities
- Central Heating and Cooling System
- Propane Water Heater
- Conventional Septic
- Phone Available
- Satellite Dish
- Cable TV Available
Additional Features
- Guest House
- Horse Property Unimproved
Listing and Financial Details
- Tax Lot 4
- Tax Tract Number 43239
- Assessor Parcel Number 924240011
Community Details
Overview
- Glen Oaks Association, Phone Number (951) 296-9030
Amenities
- Laundry Facilities
Ownership History
Purchase Details
Home Financials for this Owner
Home Financials are based on the most recent Mortgage that was taken out on this home.Purchase Details
Home Financials for this Owner
Home Financials are based on the most recent Mortgage that was taken out on this home.Purchase Details
Home Financials for this Owner
Home Financials are based on the most recent Mortgage that was taken out on this home.Purchase Details
Home Financials for this Owner
Home Financials are based on the most recent Mortgage that was taken out on this home.Purchase Details
Purchase Details
Purchase Details
Home Financials for this Owner
Home Financials are based on the most recent Mortgage that was taken out on this home.Similar Homes in Temecula, CA
Home Values in the Area
Average Home Value in this Area
Purchase History
| Date | Type | Sale Price | Title Company |
|---|---|---|---|
| Grant Deed | $1,410,000 | Priority Title | |
| Grant Deed | $1,375,000 | Ticor Title | |
| Grant Deed | $1,050,000 | Fidelity National Title Co | |
| Interfamily Deed Transfer | -- | Fidelity National Title Co | |
| Grant Deed | $135,000 | First American Title Co | |
| Interfamily Deed Transfer | -- | -- | |
| Grant Deed | $70,000 | First American Title Ins Co |
Mortgage History
| Date | Status | Loan Amount | Loan Type |
|---|---|---|---|
| Open | $702,000 | New Conventional | |
| Closed | $725,000 | New Conventional | |
| Closed | $738,000 | New Conventional | |
| Previous Owner | $682,500 | New Conventional | |
| Previous Owner | $353,083 | New Conventional | |
| Previous Owner | $250,000 | Credit Line Revolving | |
| Previous Owner | $400,000 | Unknown | |
| Previous Owner | $387,500 | Unknown | |
| Previous Owner | $375,000 | Construction | |
| Previous Owner | $43,900 | Seller Take Back |
Property History
| Date | Event | Price | Change | Sq Ft Price |
|---|---|---|---|---|
| 05/29/2018 05/29/18 | Sold | $1,410,000 | -4.9% | $268 / Sq Ft |
| 04/13/2018 04/13/18 | Pending | -- | -- | -- |
| 02/09/2018 02/09/18 | For Sale | $1,482,000 | +7.8% | $282 / Sq Ft |
| 04/17/2017 04/17/17 | Sold | $1,375,000 | 0.0% | $261 / Sq Ft |
| 04/17/2017 04/17/17 | Sold | $1,375,000 | -4.8% | $261 / Sq Ft |
| 03/27/2017 03/27/17 | Pending | -- | -- | -- |
| 03/03/2017 03/03/17 | Pending | -- | -- | -- |
| 02/20/2017 02/20/17 | Price Changed | $1,444,000 | -0.3% | $274 / Sq Ft |
| 01/07/2017 01/07/17 | Price Changed | $1,449,000 | -3.1% | $275 / Sq Ft |
| 12/09/2016 12/09/16 | Price Changed | $1,494,999 | -0.3% | $284 / Sq Ft |
| 10/15/2016 10/15/16 | Price Changed | $1,499,999 | -3.2% | $285 / Sq Ft |
| 10/07/2016 10/07/16 | Price Changed | $1,550,000 | -0.3% | $295 / Sq Ft |
| 09/28/2016 09/28/16 | Price Changed | $1,555,000 | -0.3% | $295 / Sq Ft |
| 09/19/2016 09/19/16 | Price Changed | $1,560,000 | -0.3% | $296 / Sq Ft |
| 08/15/2016 08/15/16 | Price Changed | $1,565,000 | -0.6% | $297 / Sq Ft |
| 07/11/2016 07/11/16 | Price Changed | $1,575,000 | -2.2% | $299 / Sq Ft |
| 06/26/2016 06/26/16 | Price Changed | $1,610,000 | +17.1% | $306 / Sq Ft |
| 03/21/2016 03/21/16 | For Sale | $1,375,000 | -19.1% | $261 / Sq Ft |
| 03/21/2016 03/21/16 | For Sale | $1,699,999 | +61.9% | $323 / Sq Ft |
| 01/30/2012 01/30/12 | Sold | $1,050,000 | -3.6% | $201 / Sq Ft |
| 11/15/2011 11/15/11 | Price Changed | $1,089,000 | -27.4% | $209 / Sq Ft |
| 05/30/2011 05/30/11 | Price Changed | $1,499,999 | -1.9% | $288 / Sq Ft |
| 03/17/2011 03/17/11 | For Sale | $1,529,000 | -- | $293 / Sq Ft |
Tax History Compared to Growth
Tax History
| Year | Tax Paid | Tax Assessment Tax Assessment Total Assessment is a certain percentage of the fair market value that is determined by local assessors to be the total taxable value of land and additions on the property. | Land | Improvement |
|---|---|---|---|---|
| 2025 | $17,391 | $2,810,430 | $398,238 | $2,412,192 |
| 2023 | $17,391 | $1,542,038 | $382,775 | $1,159,263 |
| 2022 | $16,894 | $1,511,803 | $375,270 | $1,136,533 |
| 2021 | $16,563 | $1,482,161 | $367,912 | $1,114,249 |
| 2020 | $16,394 | $1,466,964 | $364,140 | $1,102,824 |
| 2019 | $16,152 | $1,438,200 | $357,000 | $1,081,200 |
| 2018 | $23,014 | $1,402,500 | $280,500 | $1,122,000 |
| 2017 | $20,918 | $1,219,212 | $194,804 | $1,024,408 |
| 2016 | $21,806 | $1,195,307 | $190,985 | $1,004,322 |
| 2015 | $21,578 | $1,177,354 | $188,117 | $989,237 |
| 2014 | $11,711 | $1,075,861 | $184,433 | $891,428 |
Agents Affiliated with this Home
-
Serina Ortiz-Tomlinson

Seller's Agent in 2018
Serina Ortiz-Tomlinson
First Team Real Estate
(951) 805-1115
151 Total Sales
-
C
Buyer's Agent in 2018
Claudia Cartrett
NON-MEMBER/NBA or BTERM OFFICE
-
Susan Ebert

Seller's Agent in 2017
Susan Ebert
Signature Real Estate Group
(619) 200-2376
4 Total Sales
-
H
Seller's Agent in 2012
Hazel Yoshida
-
J
Buyer's Agent in 2012
Jodi Bettarel
HomeSmart Realty West
Map
Source: California Regional Multiple Listing Service (CRMLS)
MLS Number: SW18034595
APN: 924-240-011
- 38721 Calle de Toros
- 38538 Martin Ranch Rd
- 0 De Portola Rd Unit SW25110336
- 0 De Portola Rd Unit SW25085855
- 38680 Avenida de la Bandolero
- 38658 Martin Ranch Rd
- 41605 De Portola Rd
- 38470 Avenue de La Bandolero
- 41425 Vía Del Toronjo
- 38225 Camino Sierra Rd
- 39423 Kapalua Way
- 40765 Rica Dr
- 38680 Mesa Rd
- 38865 Calle Breve
- 38408 Mesa Rd
- 42345 De Portola Rd
- 40880 De Portola Rd
- 0 Calle Angosta Unit SW25021405
- 39190 Corte Venture
- 0 Via Cantata Unit SW25012549
