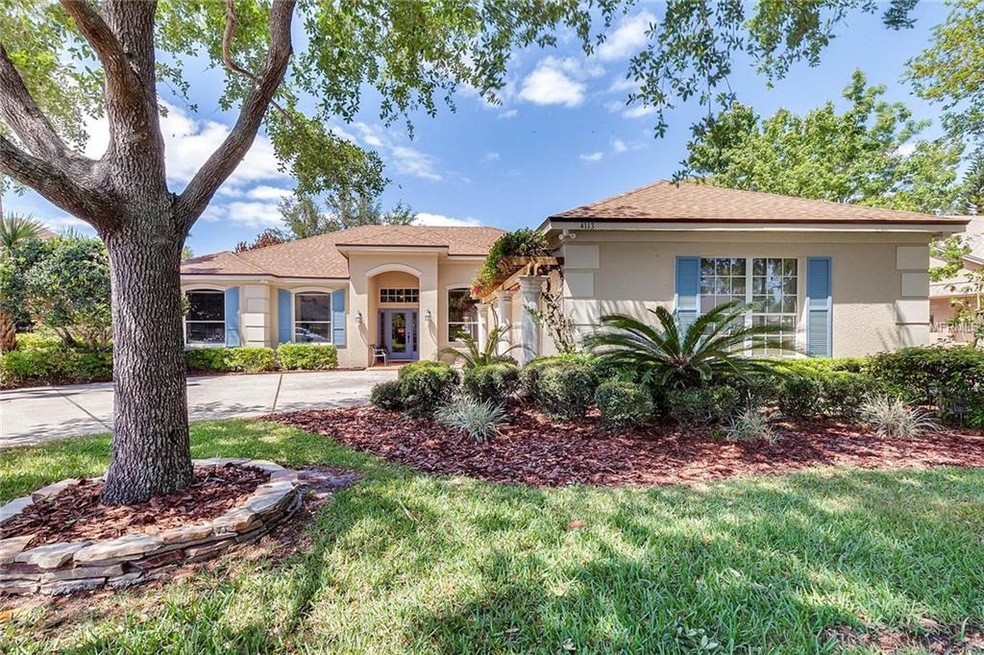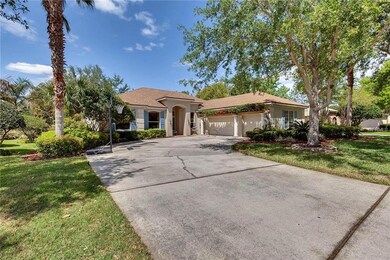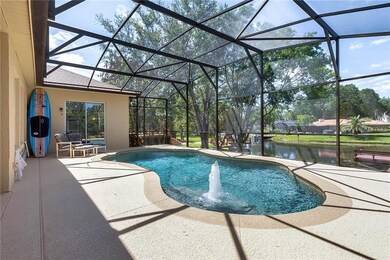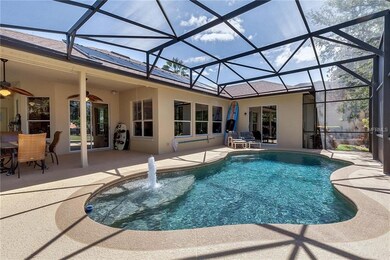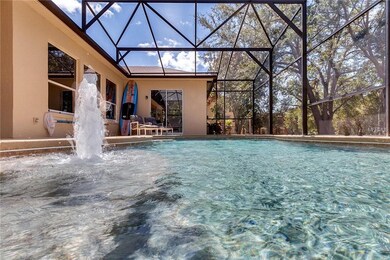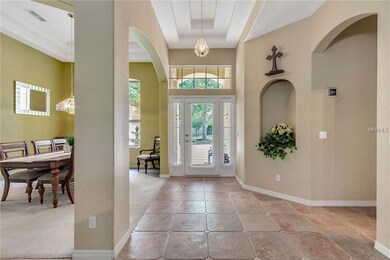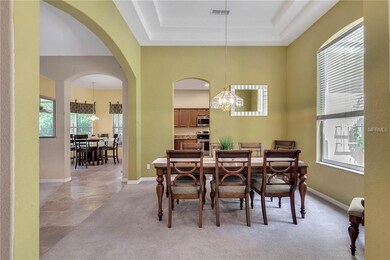
4113 Bell Tower Ct Unit 1 Belle Isle, FL 32812
Lake Conway NeighborhoodEstimated Value: $673,000 - $904,332
Highlights
- Boathouse
- Dock made with wood
- Screened Pool
- 93 Feet of Waterfront
- Oak Trees
- Gated Community
About This Home
As of May 2018LAKE LIFE!!! This is more than just a home, it's a lifestyle!! This hidden gem on the Conway Chain is located on one of the widest deep water canals on the entire chain with water and garden views throughout the home. The open floor plan offers an eat-in kitchen with SS appliances, Granite countertops, and additional seating at the breakfast bar. Owner's suite very spacious and includes dual sinks, oversized garden tub, separate shower and a walk-in closet. The lanai, screened enclosure and heated pool with pebble tec finish overlook the boathouse with lift and dock with water supply. This home is an entertainers dream!! Community Features: Gated community, entrance & exit video cameras, park, playground, volleyball court, pavilion with grill. School of choice option for Cornerstone Charter Academy is also available for K-12. Recent updates include: New Roof(2/18), New Solar Panels for the pool(2/18), the Entire exterior of house painted(2/18), New Screen enclosure for the pool(3/18) and New AC(4/17).
Last Agent to Sell the Property
KELLER WILLIAMS ELITE PARTNERS III REALTY License #3313335 Listed on: 03/30/2018

Home Details
Home Type
- Single Family
Est. Annual Taxes
- $5,514
Year Built
- Built in 1997
Lot Details
- 0.48 Acre Lot
- Lot Dimensions are 80x252x86x243
- 93 Feet of Waterfront
- Property fronts a freshwater canal
- Mature Landscaping
- Oversized Lot
- Metered Sprinkler System
- Oak Trees
- Fruit Trees
- Property is zoned R-1-AA
HOA Fees
- $71 Monthly HOA Fees
Parking
- 3 Car Attached Garage
- Garage Door Opener
- Open Parking
Property Views
- Canal
- Pool
Home Design
- Ranch Style House
- Florida Architecture
- Slab Foundation
- Shingle Roof
- Block Exterior
- Stucco
Interior Spaces
- 2,442 Sq Ft Home
- Open Floorplan
- Tray Ceiling
- Ceiling Fan
- Blinds
- Sliding Doors
- Entrance Foyer
- Great Room
- Family Room
- Formal Dining Room
- Inside Utility
- Laundry in unit
- Attic
Kitchen
- Eat-In Kitchen
- Range
- Microwave
- Dishwasher
- Stone Countertops
- Disposal
Flooring
- Carpet
- Ceramic Tile
Bedrooms and Bathrooms
- 4 Bedrooms
- Split Bedroom Floorplan
- Walk-In Closet
Home Security
- Security System Owned
- Fire and Smoke Detector
- In Wall Pest System
Pool
- Screened Pool
- Solar Heated In Ground Pool
- Gunite Pool
- Saltwater Pool
- Fence Around Pool
- Outdoor Shower
- Outside Bathroom Access
- Child Gate Fence
- Pool Sweep
- Auto Pool Cleaner
Outdoor Features
- Access To Chain Of Lakes
- Access To Lake
- Access to Freshwater Canal
- Dock has access to water
- Seawall
- Water Skiing Allowed
- Boathouse
- Dock made with wood
- Open Dock
- Deck
- Screened Patio
- Porch
Schools
- Shenandoah Elementary School
- Conway Middle School
- Oak Ridge High School
Utilities
- Central Air
- Heat Pump System
- Underground Utilities
- Electric Water Heater
- Cable TV Available
Additional Features
- Ventilation
- City Lot
Listing and Financial Details
- Homestead Exemption
- Visit Down Payment Resource Website
- Tax Lot 40
- Assessor Parcel Number 20-23-30-1618-00-400
Community Details
Overview
- Association fees include recreational facilities
- Conway Isles Subdivision
- The community has rules related to deed restrictions
Recreation
- Community Playground
- Park
Security
- Gated Community
Ownership History
Purchase Details
Home Financials for this Owner
Home Financials are based on the most recent Mortgage that was taken out on this home.Purchase Details
Home Financials for this Owner
Home Financials are based on the most recent Mortgage that was taken out on this home.Purchase Details
Home Financials for this Owner
Home Financials are based on the most recent Mortgage that was taken out on this home.Similar Homes in the area
Home Values in the Area
Average Home Value in this Area
Purchase History
| Date | Buyer | Sale Price | Title Company |
|---|---|---|---|
| Wolf Jordan | $587,500 | First International Title In | |
| Kelly Mark A | $469,000 | Owners Title Llc | |
| Saunders Charles P | $228,500 | -- |
Mortgage History
| Date | Status | Borrower | Loan Amount |
|---|---|---|---|
| Open | Wolf Jordan | $482,000 | |
| Closed | Wolf Jordan | $440,000 | |
| Closed | Wolf Elissa | $47,500 | |
| Previous Owner | Kelly Mark A | $135,000 | |
| Previous Owner | Kelly Mark A | $135,000 | |
| Previous Owner | Kelly Mark A | $333,700 | |
| Previous Owner | Saunders Charles P | $281,400 | |
| Previous Owner | Saunders Charles P | $180,300 | |
| Previous Owner | Saunders Charles P | $182,600 | |
| Closed | Kelly Mark A | $80,000 |
Property History
| Date | Event | Price | Change | Sq Ft Price |
|---|---|---|---|---|
| 05/02/2018 05/02/18 | Sold | $587,500 | +1.3% | $241 / Sq Ft |
| 04/03/2018 04/03/18 | Pending | -- | -- | -- |
| 03/30/2018 03/30/18 | For Sale | $579,900 | -- | $237 / Sq Ft |
Tax History Compared to Growth
Tax History
| Year | Tax Paid | Tax Assessment Tax Assessment Total Assessment is a certain percentage of the fair market value that is determined by local assessors to be the total taxable value of land and additions on the property. | Land | Improvement |
|---|---|---|---|---|
| 2025 | $9,241 | $592,196 | -- | -- |
| 2024 | $8,938 | $592,196 | -- | -- |
| 2023 | $8,938 | $558,744 | $0 | $0 |
| 2022 | $8,592 | $542,470 | $0 | $0 |
| 2021 | $8,456 | $526,670 | $0 | $0 |
| 2020 | $8,051 | $519,398 | $0 | $0 |
| 2019 | $8,302 | $507,720 | $195,000 | $312,720 |
| 2018 | $5,624 | $346,655 | $0 | $0 |
| 2017 | $5,514 | $446,295 | $170,000 | $276,295 |
| 2016 | $5,502 | $439,783 | $170,000 | $269,783 |
| 2015 | $5,589 | $420,475 | $170,000 | $250,475 |
| 2014 | $5,571 | $333,306 | $130,000 | $203,306 |
Agents Affiliated with this Home
-
Ken Pozek

Seller's Agent in 2018
Ken Pozek
KELLER WILLIAMS ELITE PARTNERS III REALTY
(407) 813-2773
2 in this area
538 Total Sales
-
Joseph Shively

Seller Co-Listing Agent in 2018
Joseph Shively
KELLER WILLIAMS ELITE PARTNERS III REALTY
(407) 325-5488
4 in this area
78 Total Sales
-
Dione Collier-Larkin

Buyer's Agent in 2018
Dione Collier-Larkin
ADAIR REALTY INC
(407) 435-0079
90 Total Sales
Map
Source: Stellar MLS
MLS Number: O5571223
APN: 20-2330-1618-00-400
- 4105 Quando Dr
- 3634 Country Lakes Dr
- 4237 Arajo Ct
- 4221 Kezar Ct
- 6761 Scimitar Ave
- 4118 Isle Vista Ave
- 7210 Seminole Dr
- 3655 Seminole Dr
- 3637 Rothbury Dr
- 5200 Hawford Cir
- 3509 Battersea Ct
- 3633 Sickle St
- 3518 Edlingham Ct
- 4116 Winona Dr
- 3600 Merryweather Dr
- 5411 Kingfish St Unit C032
- 5224 Saint Regis Place
- 7616 Simms Ave
- 5205 Saint Regis Place
- 7842 Holiday Isle Dr Unit 102D
- 4113 Bell Tower Ct Unit 1
- 4107 Bell Tower Ct
- 4119 Bell Tower Ct
- 4125 Bell Tower Ct
- 4101 Bell Tower Ct
- 4101 Bell Tower Ct Unit 1
- 3740 Quando Cir
- 4132 Bell Tower Ct
- 4112 Bell Tower Ct Unit 1
- 3802 Quando Dr
- 4100 Bell Tower Ct
- 3732 Quando Cir
- 3808 Quando Dr
- 4131 Bell Tower Ct
- 4106 Bell Tower Ct
- 3814 Quando Dr
- 3904 Arajo Ct
- 4138 Bell Tower Ct
- 3910 Arajo Ct
- 3726 Quando Cir
