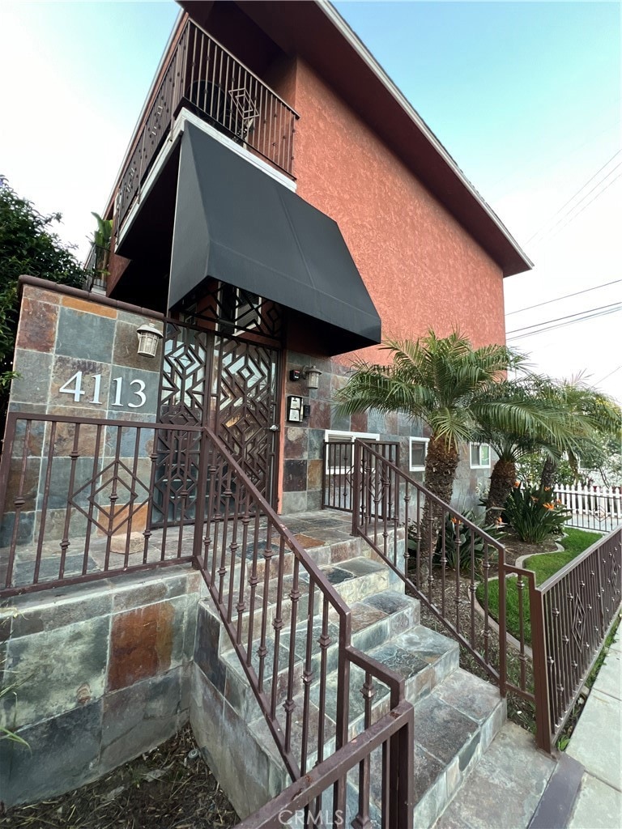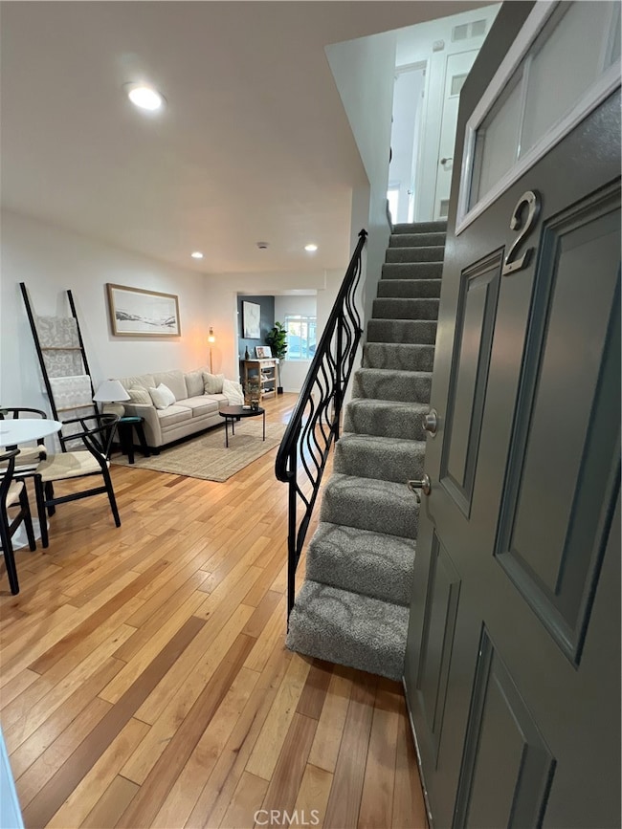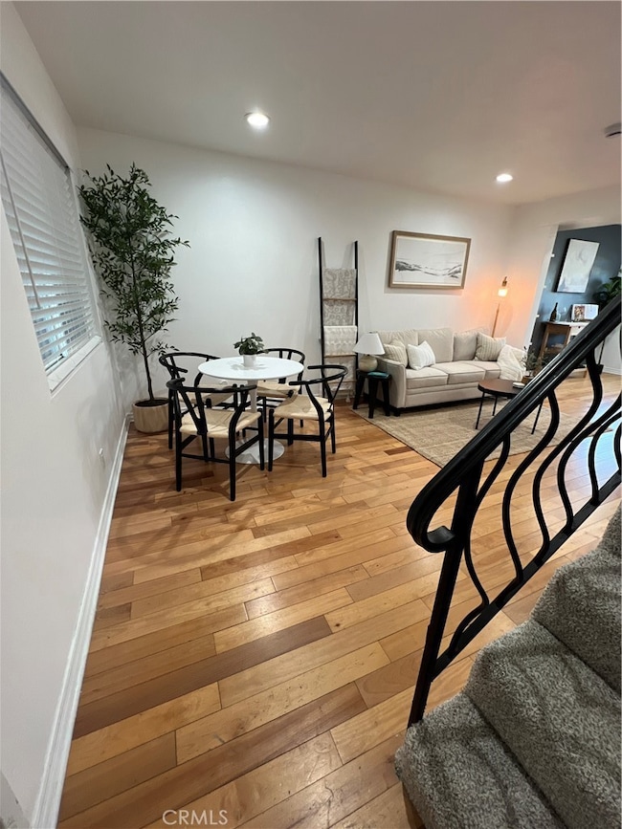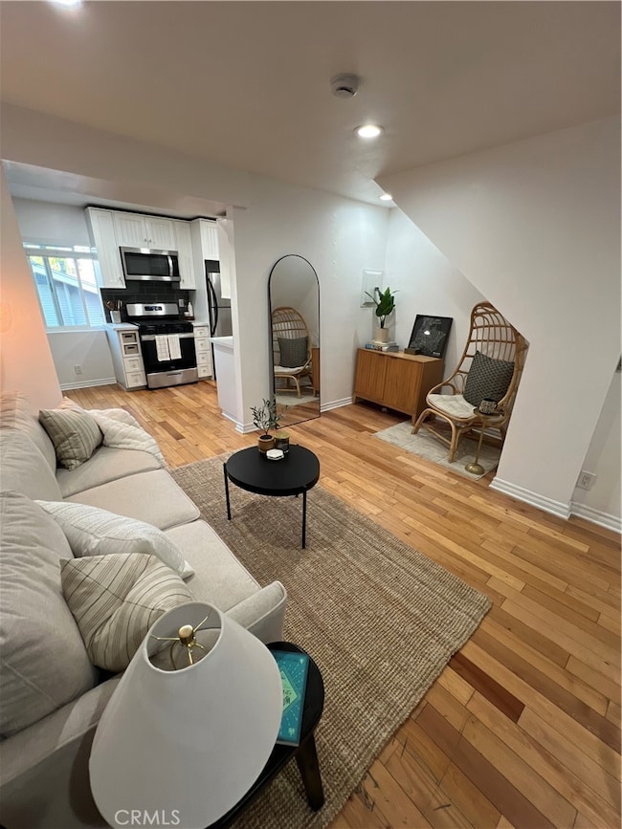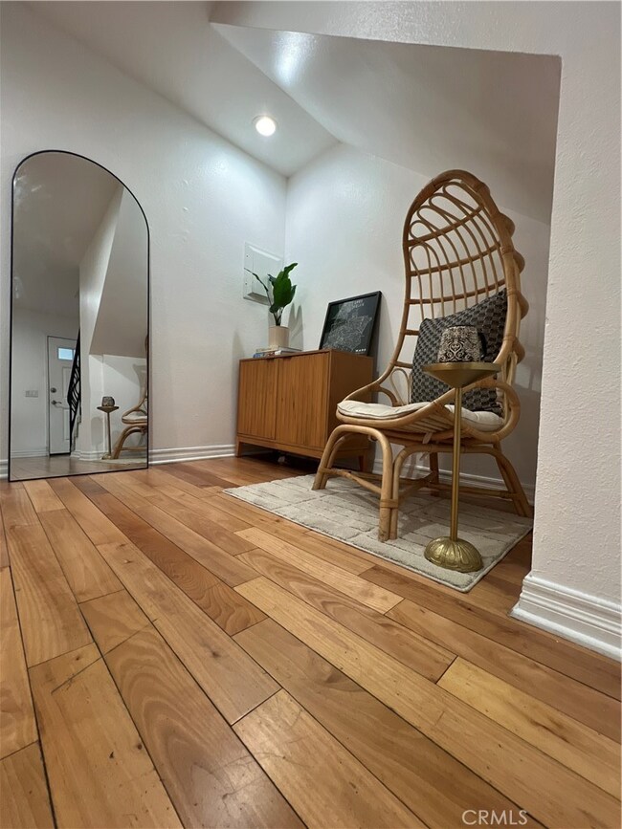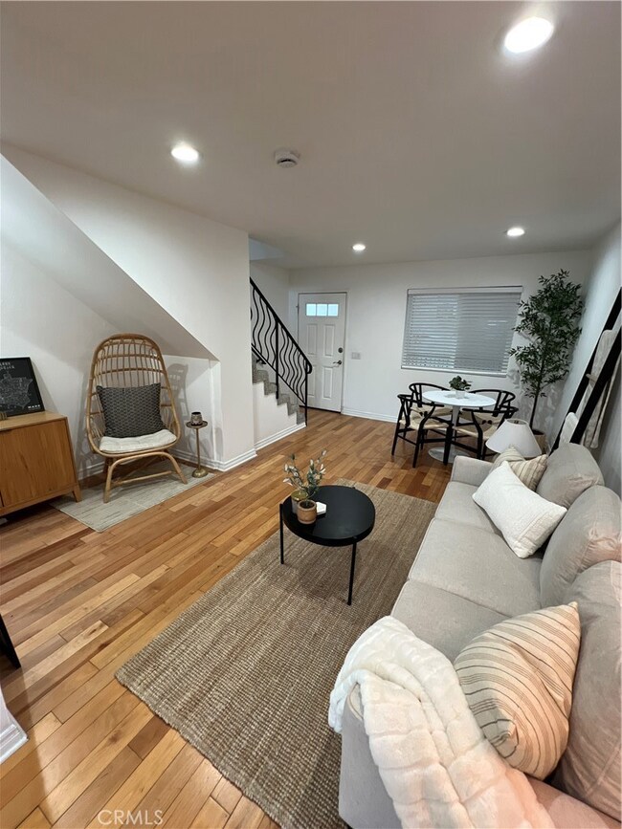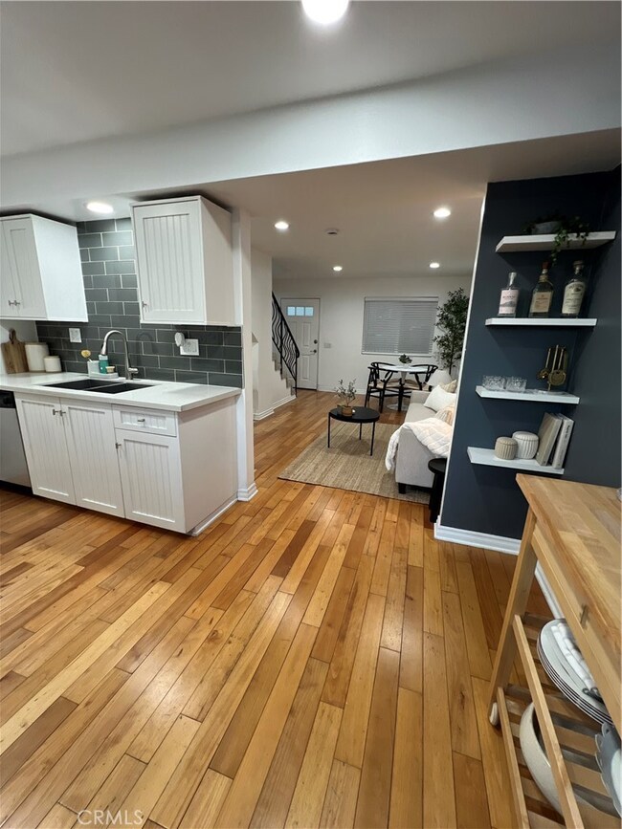
4113 E 10th St Unit 2 Long Beach, CA 90804
Recreation Park NeighborhoodHighlights
- Gated Parking
- Wood Flooring
- Park
- Woodrow Wilson High School Rated A
- Bathtub with Shower
- Laundry Room
About This Home
As of July 2025Best priced 2 bedroom 2 bath with 2 parking spots and inside laundry in this awesome area of Long Beach!! Welcome to unit #2 out of 6 total units at 4113 10th St in 90804. This unit has been tastefully updated with newer appliances that including a stove, microwave, refrigerator and a stackable washer/dryer. Brand new carpet installed upstairs with a fresh coat of paint. Large planked natural color hard wood floors adorn the living room and guide you into the kitchen area. Stainless steel sink surrounded by white quarts counter tops accented by grey glass subway tiled backsplash. The square footage is big enough to appreciate and cozy enough to accommodate, the unit feels bigger as it is a 2 level unit with the master bedroom boasting a slate tiled balcony to hang out on. Location, location, location, you can see the Wilson High School tennis courts from the kitchen window. Conveniently located near shopping, restaurants, parks and golf course. Only 1.8 miles from the beach and about 2.2 miles to Cal State Long Beach, which one would you like to walk too, or drive since you are assured 2 parking spots in the gated building. You don't have to fall in love with it but if you do, act swiftly because I'm sure others will!
Last Agent to Sell the Property
Circle Real Estate Brokerage Phone: 562-889-1626 License #01337311 Listed on: 06/06/2025

Property Details
Home Type
- Condominium
Est. Annual Taxes
- $4,180
Year Built
- Built in 1985
HOA Fees
- $330 Monthly HOA Fees
Interior Spaces
- 740 Sq Ft Home
- 2-Story Property
Kitchen
- Gas Oven
- Gas Range
- Microwave
Flooring
- Wood
- Carpet
Bedrooms and Bathrooms
- 2 Bedrooms
- All Upper Level Bedrooms
- 2 Full Bathrooms
- Bathtub with Shower
Laundry
- Laundry Room
- Stacked Washer and Dryer
Parking
- 2 Parking Spaces
- 2 Carport Spaces
- Parking Available
- Gated Parking
- Parking Lot
Schools
- Wilson High School
Additional Features
- Two or More Common Walls
- Sewer Paid
Listing and Financial Details
- Tax Lot 1
- Tax Tract Number 66423
- Assessor Parcel Number 7254007033
- $228 per year additional tax assessments
Community Details
Overview
- 6 Units
- Townhomes On 10Th, Inc. Association, Phone Number (818) 981-1802
- Lbpm HOA
- Eastside Subdivision
Recreation
- Park
Pet Policy
- Pets Allowed
Ownership History
Purchase Details
Home Financials for this Owner
Home Financials are based on the most recent Mortgage that was taken out on this home.Purchase Details
Home Financials for this Owner
Home Financials are based on the most recent Mortgage that was taken out on this home.Purchase Details
Purchase Details
Home Financials for this Owner
Home Financials are based on the most recent Mortgage that was taken out on this home.Similar Homes in Long Beach, CA
Home Values in the Area
Average Home Value in this Area
Purchase History
| Date | Type | Sale Price | Title Company |
|---|---|---|---|
| Interfamily Deed Transfer | -- | Fidelity National Title Co | |
| Grant Deed | $270,000 | Fidelity National Title Co | |
| Interfamily Deed Transfer | -- | None Available | |
| Grant Deed | $287,000 | Chicago Title Subdivision |
Mortgage History
| Date | Status | Loan Amount | Loan Type |
|---|---|---|---|
| Open | $14,195 | Stand Alone Second | |
| Open | $256,500 | New Conventional | |
| Previous Owner | $229,600 | Purchase Money Mortgage |
Property History
| Date | Event | Price | Change | Sq Ft Price |
|---|---|---|---|---|
| 07/21/2025 07/21/25 | Sold | $485,000 | +3.4% | $655 / Sq Ft |
| 06/06/2025 06/06/25 | For Sale | $469,000 | +73.7% | $634 / Sq Ft |
| 10/21/2014 10/21/14 | Sold | $270,000 | 0.0% | $365 / Sq Ft |
| 08/30/2014 08/30/14 | Price Changed | $269,999 | -3.6% | $365 / Sq Ft |
| 07/23/2014 07/23/14 | Price Changed | $280,000 | -3.4% | $378 / Sq Ft |
| 07/03/2014 07/03/14 | For Sale | $289,900 | +7.4% | $392 / Sq Ft |
| 06/18/2014 06/18/14 | Off Market | $270,000 | -- | -- |
| 06/04/2014 06/04/14 | For Sale | $289,900 | 0.0% | $392 / Sq Ft |
| 07/26/2012 07/26/12 | Rented | $1,575 | -7.1% | -- |
| 07/26/2012 07/26/12 | Under Contract | -- | -- | -- |
| 05/25/2012 05/25/12 | For Rent | $1,695 | -- | -- |
Tax History Compared to Growth
Tax History
| Year | Tax Paid | Tax Assessment Tax Assessment Total Assessment is a certain percentage of the fair market value that is determined by local assessors to be the total taxable value of land and additions on the property. | Land | Improvement |
|---|---|---|---|---|
| 2024 | $4,180 | $318,128 | $129,607 | $188,521 |
| 2023 | $4,109 | $311,891 | $127,066 | $184,825 |
| 2022 | $3,856 | $305,776 | $124,575 | $181,201 |
| 2021 | $3,778 | $299,782 | $122,133 | $177,649 |
| 2019 | $3,724 | $290,892 | $118,511 | $172,381 |
| 2018 | $3,635 | $285,189 | $116,188 | $169,001 |
| 2016 | $3,343 | $274,117 | $111,677 | $162,440 |
| 2015 | $3,209 | $270,000 | $110,000 | $160,000 |
| 2014 | $2,863 | $236,000 | $94,600 | $141,400 |
Agents Affiliated with this Home
-
Rafael Gonzalez

Seller's Agent in 2025
Rafael Gonzalez
Circle Real Estate
(562) 889-1626
2 in this area
25 Total Sales
-
Vivan Ainis

Buyer's Agent in 2025
Vivan Ainis
Seven Gables Real Estate
(562) 852-1045
1 in this area
69 Total Sales
-
Noelle Longmeyer

Seller's Agent in 2014
Noelle Longmeyer
Y Realty
(714) 514-5643
3 in this area
98 Total Sales
Map
Source: California Regional Multiple Listing Service (CRMLS)
MLS Number: RS25127497
APN: 7254-007-033
- 4115 E 10th St
- 831 Mira Mar Ave
- 825 Mira Mar Ave
- 1030 Mira Mar Ave
- 817 Mira Mar Ave
- 744 Termino Ave
- 1108 Termino Ave
- 1000 Ximeno Ave Unit 1
- 3915 E 11th St
- 1145 Roswell Ave Unit 8A
- 4531 E 10th St
- 1225 Bennett Ave
- 4117 E Theresa St
- 1100 Euclid Ave Unit 104
- 1100 Euclid Ave Unit 108
- 533 Roswell Ave
- 765 Loma Ave Unit 769
- 765 Loma Ave
- 1344 Ximeno Ave
- 1100 Newport Ave Unit 304
