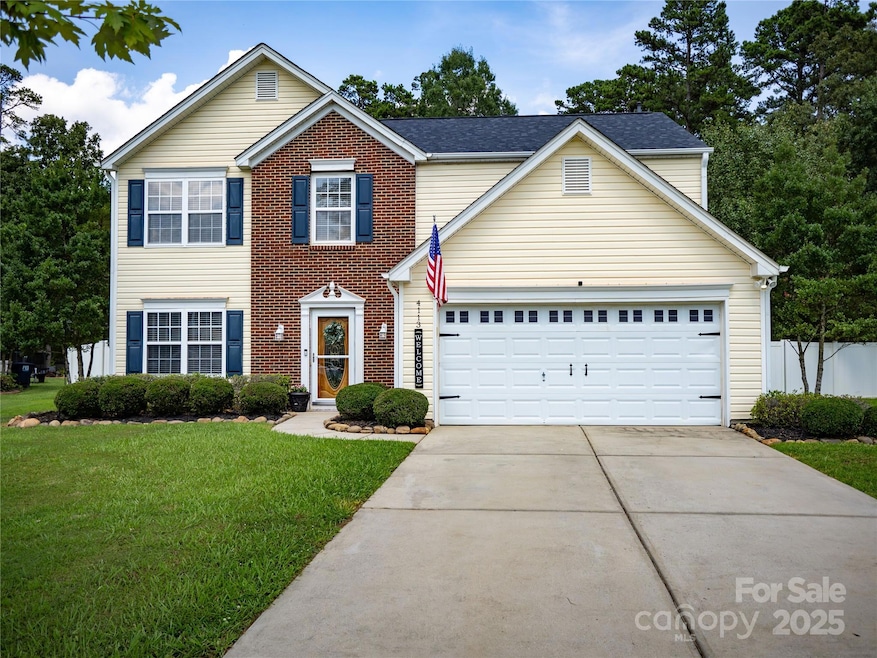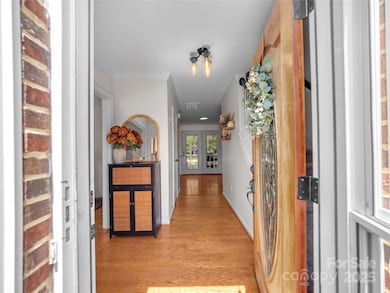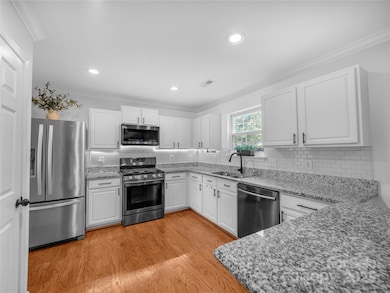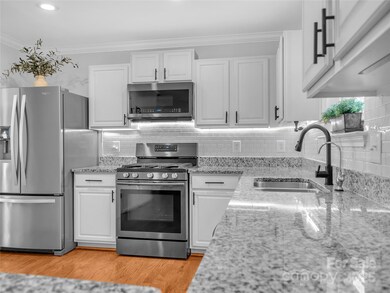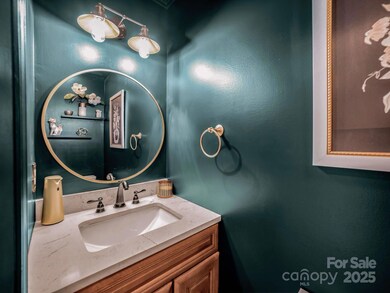
4113 Edgeview Dr Indian Trail, NC 28079
Highlights
- Wood Flooring
- Screened Porch
- Walk-In Closet
- Sardis Elementary School Rated A-
- 2 Car Attached Garage
- Kitchen Island
About This Home
As of June 2025Located in a quiet cul-de-sac, this beautifully maintained home offers comfort, style and convenience. Step inside this 3 bedroom 2.5 bath home to find great layout, beautiful kitchen, and a screen porch overlooking a private back yard. Additionally, this home has a spacious primary suite, double garage, large laundry room, plenty of storage and a bright, inviting interior. Located just minutes to I485, 74, and the bypass, this home offers easy access all while enjoying a peaceful setting to call home.
Last Agent to Sell the Property
Weichert, Realtors - Team Metro Brokerage Email: crystal@teammetro.net License #269965 Listed on: 05/25/2025

Home Details
Home Type
- Single Family
Est. Annual Taxes
- $2,127
Year Built
- Built in 2003
Lot Details
- Property is zoned AP4
HOA Fees
- $29 Monthly HOA Fees
Parking
- 2 Car Attached Garage
- Front Facing Garage
- Garage Door Opener
- Driveway
Home Design
- Brick Exterior Construction
- Slab Foundation
- Vinyl Siding
Interior Spaces
- 2-Story Property
- Living Room with Fireplace
- Screened Porch
- Washer and Electric Dryer Hookup
Kitchen
- Gas Range
- Microwave
- Dishwasher
- Kitchen Island
Flooring
- Wood
- Linoleum
Bedrooms and Bathrooms
- 3 Bedrooms
- Walk-In Closet
Schools
- Sardis Elementary School
- Porter Ridge Middle School
- Porter Ridge High School
Utilities
- Forced Air Heating and Cooling System
- Heating System Uses Natural Gas
Community Details
- William Douglas Management Association
- Arbor Glen Subdivision
- Mandatory home owners association
Listing and Financial Details
- Assessor Parcel Number 07-045-333
Ownership History
Purchase Details
Home Financials for this Owner
Home Financials are based on the most recent Mortgage that was taken out on this home.Purchase Details
Home Financials for this Owner
Home Financials are based on the most recent Mortgage that was taken out on this home.Purchase Details
Home Financials for this Owner
Home Financials are based on the most recent Mortgage that was taken out on this home.Purchase Details
Home Financials for this Owner
Home Financials are based on the most recent Mortgage that was taken out on this home.Purchase Details
Home Financials for this Owner
Home Financials are based on the most recent Mortgage that was taken out on this home.Purchase Details
Home Financials for this Owner
Home Financials are based on the most recent Mortgage that was taken out on this home.Similar Homes in Indian Trail, NC
Home Values in the Area
Average Home Value in this Area
Purchase History
| Date | Type | Sale Price | Title Company |
|---|---|---|---|
| Warranty Deed | $430,000 | None Listed On Document | |
| Warranty Deed | $430,000 | None Listed On Document | |
| Warranty Deed | $379,000 | Panchenko Law Firm Pllc | |
| Warranty Deed | $231,000 | None Available | |
| Interfamily Deed Transfer | -- | None Available | |
| Warranty Deed | $183,000 | None Available | |
| Warranty Deed | $138,000 | -- |
Mortgage History
| Date | Status | Loan Amount | Loan Type |
|---|---|---|---|
| Open | $422,211 | FHA | |
| Closed | $422,211 | FHA | |
| Previous Owner | $380,950 | New Conventional | |
| Previous Owner | $230,000 | New Conventional | |
| Previous Owner | $219,450 | New Conventional | |
| Previous Owner | $169,190 | FHA | |
| Previous Owner | $181,565 | FHA | |
| Previous Owner | $126,599 | Unknown | |
| Previous Owner | $27,000 | Unknown | |
| Previous Owner | $136,872 | FHA |
Property History
| Date | Event | Price | Change | Sq Ft Price |
|---|---|---|---|---|
| 06/27/2025 06/27/25 | Sold | $430,000 | +1.2% | $230 / Sq Ft |
| 05/28/2025 05/28/25 | Pending | -- | -- | -- |
| 05/25/2025 05/25/25 | For Sale | $425,000 | +12.2% | $228 / Sq Ft |
| 03/04/2022 03/04/22 | Sold | $378,950 | +3.8% | $202 / Sq Ft |
| 02/04/2022 02/04/22 | Pending | -- | -- | -- |
| 02/02/2022 02/02/22 | For Sale | $365,000 | +58.0% | $195 / Sq Ft |
| 07/09/2018 07/09/18 | Sold | $231,000 | +4.1% | $123 / Sq Ft |
| 05/11/2018 05/11/18 | Pending | -- | -- | -- |
| 05/10/2018 05/10/18 | For Sale | $221,900 | 0.0% | $118 / Sq Ft |
| 03/01/2017 03/01/17 | Rented | $1,400 | 0.0% | -- |
| 03/01/2017 03/01/17 | For Rent | $1,400 | +3.7% | -- |
| 04/22/2016 04/22/16 | Rented | $1,350 | 0.0% | -- |
| 04/18/2016 04/18/16 | Under Contract | -- | -- | -- |
| 04/11/2016 04/11/16 | For Rent | $1,350 | +12.5% | -- |
| 02/06/2013 02/06/13 | Rented | $1,200 | 0.0% | -- |
| 01/07/2013 01/07/13 | Under Contract | -- | -- | -- |
| 12/18/2012 12/18/12 | For Rent | $1,200 | -- | -- |
Tax History Compared to Growth
Tax History
| Year | Tax Paid | Tax Assessment Tax Assessment Total Assessment is a certain percentage of the fair market value that is determined by local assessors to be the total taxable value of land and additions on the property. | Land | Improvement |
|---|---|---|---|---|
| 2024 | $2,127 | $251,600 | $48,000 | $203,600 |
| 2023 | $2,109 | $251,600 | $48,000 | $203,600 |
| 2022 | $2,109 | $251,600 | $48,000 | $203,600 |
| 2021 | $2,109 | $251,600 | $48,000 | $203,600 |
| 2020 | $1,170 | $150,100 | $27,500 | $122,600 |
| 2019 | $1,501 | $150,100 | $27,500 | $122,600 |
| 2018 | $1,170 | $150,100 | $27,500 | $122,600 |
| 2017 | $1,579 | $150,100 | $27,500 | $122,600 |
| 2016 | $1,543 | $150,100 | $27,500 | $122,600 |
| 2015 | $1,242 | $150,100 | $27,500 | $122,600 |
| 2014 | $1,133 | $158,610 | $34,000 | $124,610 |
Agents Affiliated with this Home
-
Crystal Gragg

Seller's Agent in 2025
Crystal Gragg
Weichert, Realtors - Team Metro
(828) 850-3015
178 Total Sales
-
Judi Kerestan

Buyer's Agent in 2025
Judi Kerestan
Kerestan Realty
(704) 280-9036
74 Total Sales
-
Karla Murillo

Seller's Agent in 2022
Karla Murillo
Karla Murillo Realty LLLC
(980) 297-3685
60 Total Sales
-
Jan Hendrix
J
Buyer's Agent in 2022
Jan Hendrix
Weichert, Realtors - Team Metro
(828) 234-7407
30 Total Sales
-
R
Seller's Agent in 2018
Ronnie Brown-Walters
MW Properties Realty Group LLC
-
Sonia Saunders

Buyer's Agent in 2018
Sonia Saunders
Celia Estrada, REALTORS
(704) 807-5097
65 Total Sales
Map
Source: Canopy MLS (Canopy Realtor® Association)
MLS Number: 4263725
APN: 07-045-333
- 1009 Glen Hollow Dr
- 3900 Edgeview Dr
- 3824 Unionville Indian Trail Rd W
- 3900 Crimson Wing Dr
- 2006 Paddington Dr
- 3030 Paddington Dr
- 5706 Sustar Dr
- 3702 Arthur St
- 1014 Doughton Ln
- 3613 Arthur St
- 2026 Union Grove Ln
- 1009 Kemp Rd
- 5205 Sustar Dr
- 1005 Kemp Rd
- 1020 Farm Branch Rd
- 1005 Affirmed Dr
- 5508 Burning Ridge Dr
- 1015 Bimelech Dr
- 149 Briana Marie Way
- 172 Briana Marie Way
