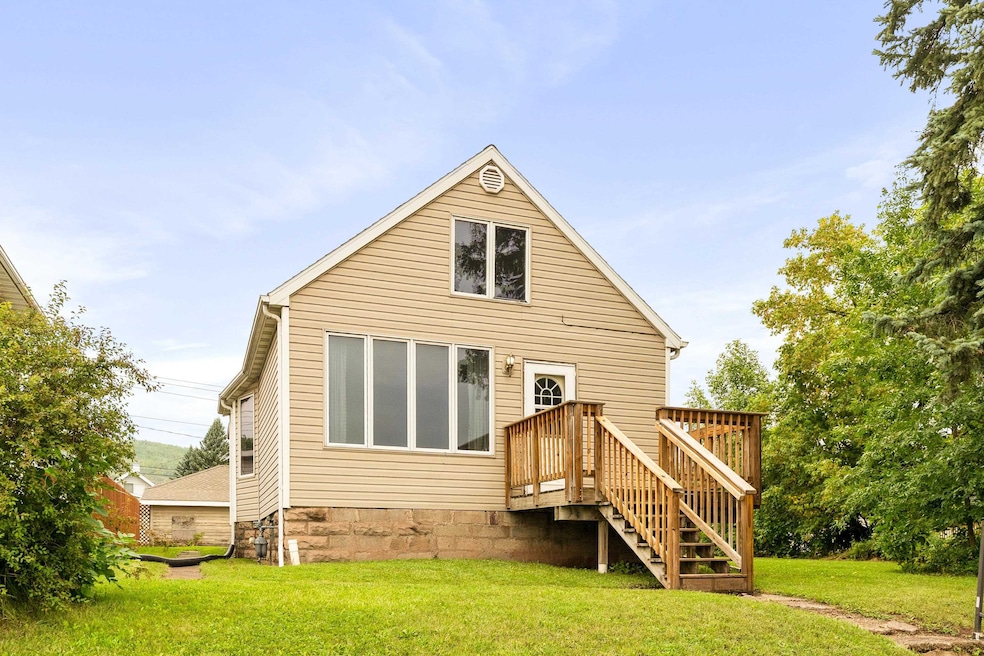4113 Grand Ave Duluth, MN 55807
Denfeld NeighborhoodEstimated payment $1,355/month
Highlights
- Popular Property
- Ranch Style House
- Formal Dining Room
- 0.23 Acre Lot
- No HOA
- 2 Car Detached Garage
About This Home
Welcome home to 4113 Grand Ave. This 2 bedroom, 2 bathroom home with a spacious 2 stall garage is conveniently located near schools, parks, shopping and bus line. This traditional style home greets you with an enclosed back porch, spacious kitchen that opens into the dining room and a good sized living room. The main floor has been updated with paint, carpet and has windows that allows plenty of natural light. Upstairs will have an oversized bedroom, that offers plenty of room for storage and its own 3/4 bathroom attached. The basement currently has a blank canvas to add additional finished square footage. Outside features include a double lot that has room for pets to play and room for gardening. If you're looking for a great home in the Denfeld/Spirit Valley area, this could be the one for you.
Home Details
Home Type
- Single Family
Est. Annual Taxes
- $2,843
Year Built
- Built in 1910
Lot Details
- 10,019 Sq Ft Lot
- Lot Dimensions are 75 x 130
Parking
- 2 Car Detached Garage
Home Design
- Ranch Style House
- Concrete Foundation
- Wood Frame Construction
- Asphalt Shingled Roof
- Vinyl Siding
- Concrete Block And Stucco Construction
Interior Spaces
- 1,302 Sq Ft Home
- Entryway
- Living Room
- Formal Dining Room
- Basement Fills Entire Space Under The House
- Washer and Dryer Hookup
Bedrooms and Bathrooms
- 2 Bedrooms
- Bathroom on Main Level
Utilities
- Forced Air Heating System
- Heating System Uses Natural Gas
Community Details
- No Home Owners Association
Listing and Financial Details
- Assessor Parcel Number 010-0480-00360, 010-0480-00350
Map
Home Values in the Area
Average Home Value in this Area
Tax History
| Year | Tax Paid | Tax Assessment Tax Assessment Total Assessment is a certain percentage of the fair market value that is determined by local assessors to be the total taxable value of land and additions on the property. | Land | Improvement |
|---|---|---|---|---|
| 2023 | $2,822 | $188,200 | $17,300 | $170,900 |
| 2022 | $2,342 | $175,100 | $16,900 | $158,200 |
| 2021 | $2,222 | $141,100 | $13,700 | $127,400 |
| 2020 | $2,188 | $136,700 | $13,300 | $123,400 |
| 2019 | $1,996 | $130,700 | $12,700 | $118,000 |
| 2018 | $2,186 | $120,000 | $12,700 | $107,300 |
| 2017 | $2,184 | $140,700 | $53,100 | $87,600 |
| 2016 | $1,600 | $22,700 | $22,700 | $0 |
| 2015 | $1,630 | $105,300 | $17,700 | $87,600 |
| 2014 | $1,630 | $105,300 | $17,700 | $87,600 |
Property History
| Date | Event | Price | Change | Sq Ft Price |
|---|---|---|---|---|
| 09/10/2025 09/10/25 | For Sale | $209,900 | -- | $161 / Sq Ft |
Purchase History
| Date | Type | Sale Price | Title Company |
|---|---|---|---|
| Warranty Deed | $64,000 | Ati Title Company |
Mortgage History
| Date | Status | Loan Amount | Loan Type |
|---|---|---|---|
| Open | $10,000 | Credit Line Revolving | |
| Open | $71,052 | New Conventional | |
| Closed | $60,800 | No Value Available |
Source: Lake Superior Area REALTORS®
MLS Number: 6121830
APN: 010048000360
- 4314 W 4th St
- 4312 W 5th St
- 3920 W 7th St
- 3801 W 5th St
- 4331 W 7th St
- 3712 W 4th St
- 2102 N 40th Ave W
- 5321 Medina St
- 5321 Columbia St
- 3337 Vernon St
- 818 N Central Ave
- 3215 Vernon St
- 3201 Chestnut St
- 5111 Wadena St
- 5711 Huntington St
- XX Restormel St
- 3022 Devonshire St
- 423 Michigan Ave
- 3001 Devonshire St
- 5911 Lexington St
- 4009 W 4th St
- 510 N 40th Ave W
- 5402 Ramsey St
- 2427 W 4th St
- 6619 Westgate Blvd
- 2102 W Superior St
- 2011 W Superior St
- 1322 New York Ave
- 1901 New York Ave
- 1115 W Michigan St
- 1025 Glen Place Dr
- 811 W 4th St
- 811 W 4th St
- 317 N 4th Ave W Unit 317
- 207 6th St Unit C
- 1902 Saint Louis Ave
- 1211 N 13th St
- 301 W 1st St
- 300 W Michigan St
- 1719 N 19th St







