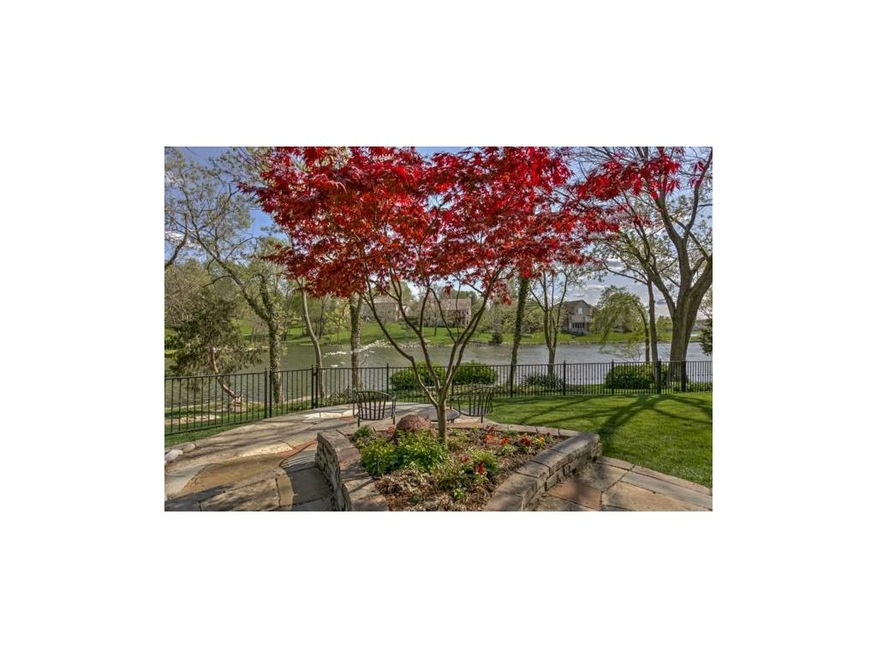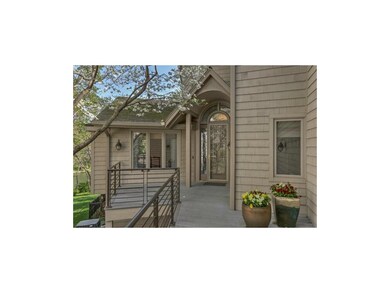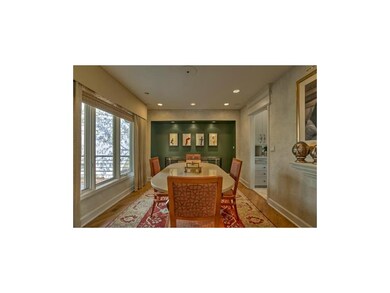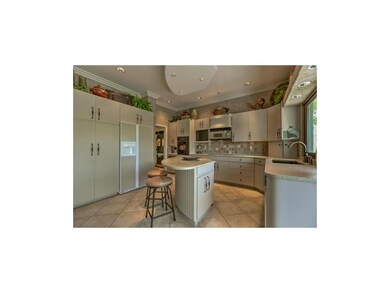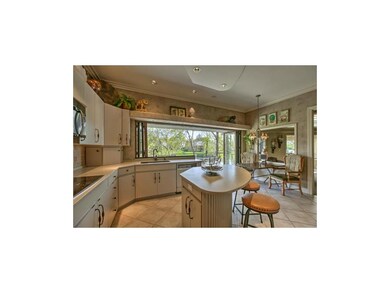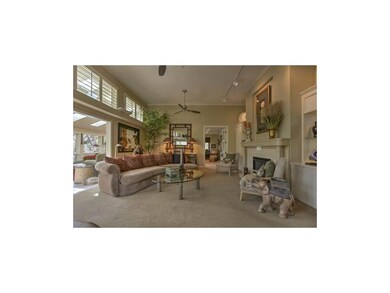
4113 NE Edgewater Ct Lees Summit, MO 64064
Chapel Ridge NeighborhoodHighlights
- Lake Front
- Dock Available
- Lake Privileges
- Chapel Lakes Elementary School Rated A
- Golf Course Community
- Custom Closet System
About This Home
As of October 2021Amazing lakefront, custom-blt home w/ numerous upgrades. Builder's home-no expense spared on attention to detail & quality upgrades. Entire back wall of kitchen opens to Geodeck overlooking the lake. Gourmet kitchen w/ upgraded appls, Silestone counters, cust cabinets, & designer fixtures. Sunrm w/ skylights, heated tile flrs. Spa-like Master Ste w/ cust walk-in closet & lake view. Walk-out L/L includes guest ste, Exercise rm, wine cellar, & rec rm. Beautifully landscaped Yard incl sprinkler sys & wrought iron fnc
Co-Listed By
Michelle Carolina
ReeceNichols - East License #2013041988
Home Details
Home Type
- Single Family
Est. Annual Taxes
- $5,588
Year Built
- Built in 1985
Lot Details
- Lake Front
- Sprinkler System
- Many Trees
HOA Fees
- $103 Monthly HOA Fees
Parking
- 3 Car Attached Garage
- Front Facing Garage
- Garage Door Opener
Home Design
- Contemporary Architecture
- Wood Shingle Roof
- Wood Siding
- Shingle Siding
Interior Spaces
- Wet Bar: Built-in Features, Ceiling Fan(s), Other, Wet Bar, Ceramic Tiles, Shower Only, Hardwood, Carpet, Fireplace, Walk-In Closet(s), Indirect Lighting, Skylight(s), Kitchen Island, Pantry
- Central Vacuum
- Built-In Features: Built-in Features, Ceiling Fan(s), Other, Wet Bar, Ceramic Tiles, Shower Only, Hardwood, Carpet, Fireplace, Walk-In Closet(s), Indirect Lighting, Skylight(s), Kitchen Island, Pantry
- Vaulted Ceiling
- Ceiling Fan: Built-in Features, Ceiling Fan(s), Other, Wet Bar, Ceramic Tiles, Shower Only, Hardwood, Carpet, Fireplace, Walk-In Closet(s), Indirect Lighting, Skylight(s), Kitchen Island, Pantry
- Skylights
- Thermal Windows
- Shades
- Plantation Shutters
- Drapes & Rods
- Living Room with Fireplace
- 2 Fireplaces
- Formal Dining Room
- Home Office
- Recreation Room with Fireplace
- Workshop
- Sun or Florida Room
- Home Gym
Kitchen
- Eat-In Kitchen
- Electric Oven or Range
- Recirculated Exhaust Fan
- Dishwasher
- Kitchen Island
- Granite Countertops
- Laminate Countertops
- Disposal
Flooring
- Wood
- Wall to Wall Carpet
- Linoleum
- Laminate
- Stone
- Ceramic Tile
- Luxury Vinyl Plank Tile
- Luxury Vinyl Tile
Bedrooms and Bathrooms
- 4 Bedrooms
- Primary Bedroom on Main
- Custom Closet System
- Cedar Closet: Built-in Features, Ceiling Fan(s), Other, Wet Bar, Ceramic Tiles, Shower Only, Hardwood, Carpet, Fireplace, Walk-In Closet(s), Indirect Lighting, Skylight(s), Kitchen Island, Pantry
- Walk-In Closet: Built-in Features, Ceiling Fan(s), Other, Wet Bar, Ceramic Tiles, Shower Only, Hardwood, Carpet, Fireplace, Walk-In Closet(s), Indirect Lighting, Skylight(s), Kitchen Island, Pantry
- Double Vanity
- Bathtub with Shower
Laundry
- Laundry on main level
- Sink Near Laundry
Finished Basement
- Walk-Out Basement
- Basement Fills Entire Space Under The House
- Bedroom in Basement
Home Security
- Home Security System
- Fire and Smoke Detector
Outdoor Features
- Dock Available
- Lake Privileges
- Deck
- Enclosed patio or porch
- Playground
Schools
- Chapel Lakes Elementary School
- Blue Springs South High School
Additional Features
- City Lot
- Central Air
Listing and Financial Details
- Exclusions: See Sellers Disclosure
- Assessor Parcel Number 43-440-13-37-00-0-00-000
Community Details
Overview
- Association fees include management, snow removal
- Lakewood Subdivision
Amenities
- Clubhouse
Recreation
- Golf Course Community
- Tennis Courts
- Community Pool
- Trails
Ownership History
Purchase Details
Home Financials for this Owner
Home Financials are based on the most recent Mortgage that was taken out on this home.Purchase Details
Home Financials for this Owner
Home Financials are based on the most recent Mortgage that was taken out on this home.Purchase Details
Purchase Details
Home Financials for this Owner
Home Financials are based on the most recent Mortgage that was taken out on this home.Similar Homes in the area
Home Values in the Area
Average Home Value in this Area
Purchase History
| Date | Type | Sale Price | Title Company |
|---|---|---|---|
| Interfamily Deed Transfer | -- | None Available | |
| Deed | -- | None Listed On Document | |
| Deed | -- | Secured Title Of Kansas City | |
| Interfamily Deed Transfer | -- | None Available | |
| Warranty Deed | -- | Kansas City Title |
Mortgage History
| Date | Status | Loan Amount | Loan Type |
|---|---|---|---|
| Open | $433,000 | New Conventional | |
| Previous Owner | $479,120 | Adjustable Rate Mortgage/ARM | |
| Previous Owner | $390,000 | Unknown |
Property History
| Date | Event | Price | Change | Sq Ft Price |
|---|---|---|---|---|
| 10/01/2021 10/01/21 | Sold | -- | -- | -- |
| 08/04/2021 08/04/21 | Pending | -- | -- | -- |
| 07/26/2021 07/26/21 | For Sale | $745,000 | +24.2% | $149 / Sq Ft |
| 08/26/2016 08/26/16 | Sold | -- | -- | -- |
| 06/23/2016 06/23/16 | Pending | -- | -- | -- |
| 06/16/2016 06/16/16 | For Sale | $599,900 | 0.0% | $229 / Sq Ft |
| 08/03/2015 08/03/15 | Sold | -- | -- | -- |
| 05/15/2015 05/15/15 | Pending | -- | -- | -- |
| 04/24/2015 04/24/15 | For Sale | $599,950 | -- | $229 / Sq Ft |
Tax History Compared to Growth
Tax History
| Year | Tax Paid | Tax Assessment Tax Assessment Total Assessment is a certain percentage of the fair market value that is determined by local assessors to be the total taxable value of land and additions on the property. | Land | Improvement |
|---|---|---|---|---|
| 2024 | $10,461 | $136,601 | $20,942 | $115,659 |
| 2023 | $10,273 | $136,601 | $20,942 | $115,659 |
| 2022 | $8,261 | $97,280 | $17,678 | $79,602 |
| 2021 | $8,254 | $97,280 | $17,678 | $79,602 |
| 2020 | $7,944 | $92,598 | $17,678 | $74,920 |
| 2019 | $7,700 | $92,598 | $17,678 | $74,920 |
| 2018 | $6,908 | $80,590 | $15,385 | $65,205 |
| 2017 | $6,908 | $80,590 | $15,385 | $65,205 |
| 2016 | $6,260 | $73,264 | $9,880 | $63,384 |
| 2014 | $5,589 | $65,007 | $10,504 | $54,503 |
Agents Affiliated with this Home
-
Molly Simsheuser

Seller's Agent in 2021
Molly Simsheuser
ReeceNichols - Lees Summit
(816) 716-7557
3 in this area
148 Total Sales
-
Rob Ellerman

Seller Co-Listing Agent in 2021
Rob Ellerman
ReeceNichols - Lees Summit
(816) 304-4434
46 in this area
5,173 Total Sales
-
Elizabeth Knipp

Buyer's Agent in 2021
Elizabeth Knipp
ReeceNichols - Lees Summit
(816) 651-7904
2 in this area
97 Total Sales
-
Chris Manning
C
Seller's Agent in 2016
Chris Manning
ReeceNichols -Johnson County West
111 Total Sales
-
Tradition Home Group
T
Buyer's Agent in 2016
Tradition Home Group
Compass Realty Group
(816) 857-5700
3 in this area
440 Total Sales
-
KBT KCN Team
K
Seller's Agent in 2015
KBT KCN Team
ReeceNichols - Leawood
(913) 293-6662
22 in this area
2,103 Total Sales
Map
Source: Heartland MLS
MLS Number: 1934637
APN: 43-440-13-37-00-0-00-000
- 129 NE Edgewater Dr
- 264 NE Edgewater Dr
- 4017 NE Woodridge Dr
- 129 NE Wood Glen Ln
- 4011 NE Woodridge Dr
- 218 NE Bayview Dr
- 234 NE Bayview Dr
- 208 NE Landings Cir
- 212 NE Landings Cir
- 218 NW Locust St
- 219 NW Locust St
- 220 NW Locust St
- 218 NW Aspen St
- 220 NW Aspen St
- 217 NW Ponderosa St
- 416 NE Carriage St
- 4134 NE Hampstead Dr
- 404 NE Colonial Ct
- 3610 NE Basswood Dr
- 3801 NE Colonial Dr
