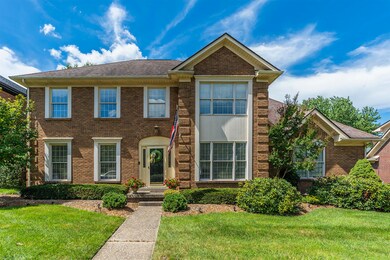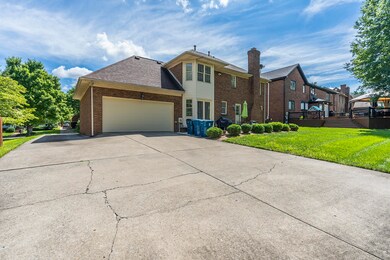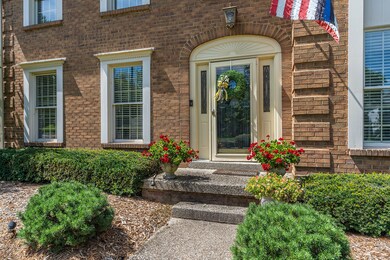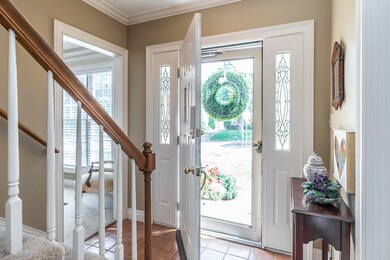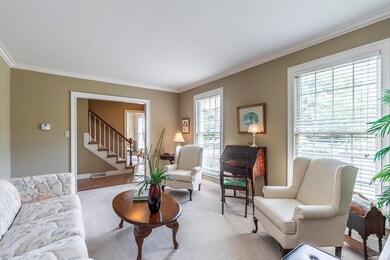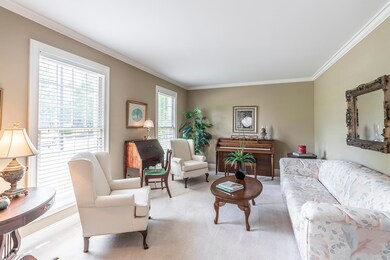
4113 Palomar Blvd Lexington, KY 40513
Palomar NeighborhoodEstimated Value: $563,000 - $628,000
Highlights
- Whirlpool Bathtub
- Attic
- Community Pool
- Rosa Parks Elementary School Rated A
- Neighborhood Views
- Tennis Courts
About This Home
As of October 2022Bill Hodges built 2 story in popular Palomar neighborhood with pool, tennis, walking trails & a short walk to eateries, grocery & entertainment. Rear flat yard is treed with rear facing garage & front yard has lovely landscaping & irrigation system. First floor has bright kitchen with white cabinets, recessed lighting, tiled backsplash, granite counters & some stainless appliances with eating area overlooking beautiful backyard. Family room has beamed ceilings & painted fireplace w/ hearth & gas logs. Powder room has been updated with vanity & lighting. Living Room could be used as office. Dining room features chair railing & trayed ceiling. Master bedroom has huge walk in closet the size of many bedrooms! Master bath has been updated with tiled walk in shower & double vanity plus middle makeup area. Large tub & commode closet. 3 additional bedrooms upstairs & hall bath with extended countertop. Lower level has flex room that is used as office with walk in storage that is finished & could be 5th bedroom but has no window. Recreation room has built ins & bar area with sink. Laundry room has folding table & cabinet. Shelving attached in garage stays.
Last Agent to Sell the Property
RE/MAX Creative Realty License #183795 Listed on: 08/13/2022

Home Details
Home Type
- Single Family
Est. Annual Taxes
- $5,104
Year Built
- Built in 1988
Lot Details
- 9,374 Sq Ft Lot
- Irrigation Equipment
HOA Fees
- $60 Monthly HOA Fees
Parking
- 2 Car Attached Garage
- Rear-Facing Garage
- Garage Door Opener
- Driveway
Home Design
- Brick Veneer
- Slab Foundation
- Composition Roof
- Vinyl Siding
Interior Spaces
- 2-Story Property
- Ceiling Fan
- Gas Log Fireplace
- Blinds
- Entrance Foyer
- Family Room with Fireplace
- Dining Room
- Neighborhood Views
- Pull Down Stairs to Attic
- Washer and Electric Dryer Hookup
- Finished Basement
Kitchen
- Eat-In Kitchen
- Oven or Range
- Microwave
- Dishwasher
- Disposal
Flooring
- Carpet
- Laminate
- Tile
Bedrooms and Bathrooms
- 4 Bedrooms
- Walk-In Closet
- Whirlpool Bathtub
Outdoor Features
- Patio
Schools
- Rosa Parks Elementary School
- Beaumont Middle School
- Not Applicable Middle School
- Dunbar High School
Utilities
- Cooling Available
- Forced Air Zoned Heating System
- Heating System Uses Natural Gas
- Natural Gas Connected
- Gas Water Heater
Listing and Financial Details
- Assessor Parcel Number 20054960
Community Details
Overview
- Association fees include common area maintenance, recreation facility
- Palomar Subdivision
Recreation
- Tennis Courts
- Community Pool
- Park
Similar Homes in Lexington, KY
Home Values in the Area
Average Home Value in this Area
Mortgage History
| Date | Status | Borrower | Loan Amount |
|---|---|---|---|
| Closed | Hayes Jeffrey A | $402,000 | |
| Closed | Turner G Brent | $200,800 |
Property History
| Date | Event | Price | Change | Sq Ft Price |
|---|---|---|---|---|
| 10/28/2022 10/28/22 | Sold | $465,000 | -6.9% | $130 / Sq Ft |
| 10/03/2022 10/03/22 | Pending | -- | -- | -- |
| 09/06/2022 09/06/22 | Price Changed | $499,500 | -5.8% | $139 / Sq Ft |
| 08/13/2022 08/13/22 | For Sale | $530,000 | -- | $148 / Sq Ft |
Tax History Compared to Growth
Tax History
| Year | Tax Paid | Tax Assessment Tax Assessment Total Assessment is a certain percentage of the fair market value that is determined by local assessors to be the total taxable value of land and additions on the property. | Land | Improvement |
|---|---|---|---|---|
| 2024 | $5,104 | $465,000 | $0 | $0 |
| 2023 | $5,104 | $465,000 | $0 | $0 |
| 2022 | $3,625 | $319,400 | $0 | $0 |
| 2021 | $3,625 | $319,400 | $0 | $0 |
| 2020 | $3,625 | $319,400 | $0 | $0 |
| 2019 | $3,625 | $319,400 | $0 | $0 |
| 2018 | $3,625 | $319,400 | $0 | $0 |
| 2017 | $3,433 | $319,400 | $0 | $0 |
| 2015 | $2,518 | $258,000 | $0 | $0 |
| 2014 | $2,518 | $258,000 | $0 | $0 |
| 2012 | $2,518 | $258,000 | $0 | $0 |
Agents Affiliated with this Home
-
Melinda Duncan

Seller's Agent in 2022
Melinda Duncan
RE/MAX
(859) 396-9034
6 in this area
214 Total Sales
-
Brenda Stewart

Buyer's Agent in 2022
Brenda Stewart
United Real Estate Bluegrass
(859) 312-5994
1 in this area
52 Total Sales
Map
Source: ImagineMLS (Bluegrass REALTORS®)
MLS Number: 22018096
APN: 20054960
- 4253 Captains Ct
- 4120 Amberwood Ct
- 4177 Cocos Way
- 4179 Cocos Way
- 4181 Cocos Way
- 4183 Cocos Way
- 4185 Cocos Way
- 4291 Captains Ct
- 4044 Forsythe Dr
- 2244 Stone Garden Ln
- 2245 Stone Garden Ln
- 4218 Reserve Rd Unit 104
- 2416 Olde Bridge Ln
- 2204 Palm Grove Ct
- 3648 Cottage Cir
- 2109 Twain Ridge Dr
- 2176 Palomar Trace Dr
- 2037 St Stephens Grn Glen
- 4201 Mattea Ct
- 2537 Sungale Ct
- 4113 Palomar Blvd
- 4109 Palomar Blvd
- 4117 Palomar Blvd
- 4104 Cimarron Ct
- 4121 Palomar Blvd
- 4112 Palomar Blvd
- 4108 Palomar Blvd
- 4116 Palomar Blvd
- 4108 Cimarron Ct
- 4101 Palomar Blvd
- 4125 Palomar Blvd
- 2161 Mangrove Dr
- 2157 Mangrove Dr
- 4033 Santee Way
- 2165 Mangrove Dr
- 4113 Cimarron Ct
- 2153 Mangrove Dr
- 4100 Palomar Blvd
- 4105 Cimarron Ct
- 2169 Mangrove Dr

