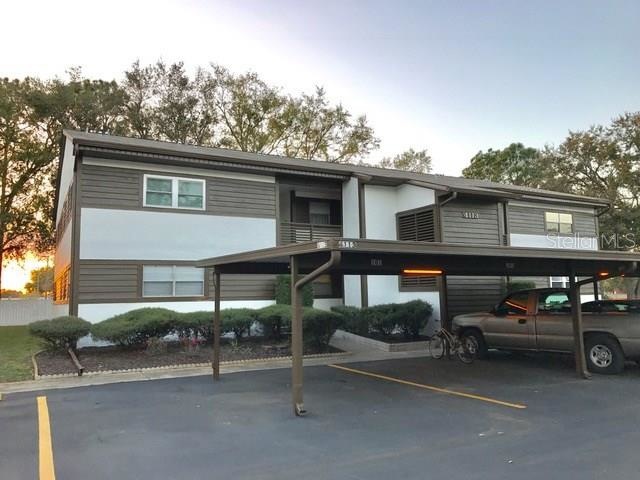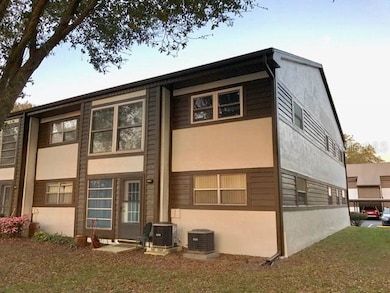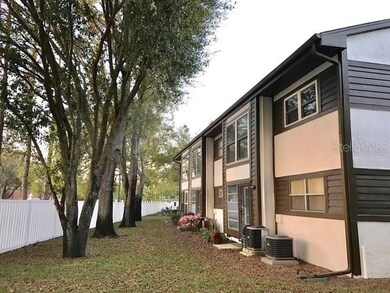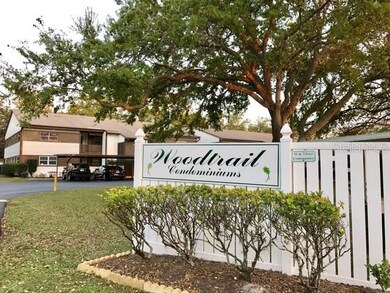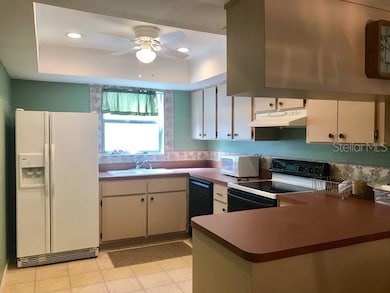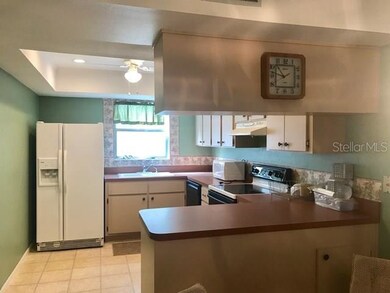
4113 Passport Ln Unit 101 New Port Richey, FL 34653
Seven Springs NeighborhoodEstimated Value: $135,679 - $142,000
Highlights
- In Ground Pool
- 2.09 Acre Lot
- Deck
- Senior Community
- Open Floorplan
- 4-minute walk to W. H. Jack Mitchell Jr. Park
About This Home
As of May 2018WELCOME TO YOUR NEW HOME located at 4113 Passport Ln #101, New Port Richey, FL. This GROUND FLOOR, CORNER UNIT in the 55+ community of Woodtrail Condos is the largest floor plan available at just under 1300 sqft. As you step through the front door, you will see the spacious kitchen to your left complete with all the appliances, bright bay window & overhead lights. The dining room area has tiled floor & a pretty chandelier. The split bedroom plan is the ideal layout for maximum privacy. The master bedroom features a walk-in closet & private bathroom with a handicap modified step-in shower. The second full bathroom off the hallway has a tub-shower combination, vanity area, and a generous-sized linen closet. The stackable washer dryer are included for tenant's convenience. This unit features plenty of storage with all the kitchen cabinets, closets, and even the personal utility shed located just outside the front door. This clean condo, which was recently painted, feels very open because of the light & bright living room with separate access to the backyard. The Woodtrail community hosts many social events like bingo, card games, information sessions and pool parties. This condo is centrally located near shopping, restaurants, medical centers, places of worship, beaches, and other places of interest. Make your appointment to see this lovely home in your private piece of tropical paradise.
Last Agent to Sell the Property
FUTURE HOME REALTY License #3301929 Listed on: 03/02/2018

Property Details
Home Type
- Condominium
Est. Annual Taxes
- $731
Year Built
- Built in 1983
Lot Details
- Property fronts a private road
- End Unit
- East Facing Home
- Mature Landscaping
- Irrigation
- Landscaped with Trees
- Zero Lot Line
- Land Lease expires 5/14/18
HOA Fees
- $284 Monthly HOA Fees
Home Design
- Patio Home
- Planned Development
- Slab Foundation
- Shingle Roof
- Block Exterior
- Siding
- Stucco
Interior Spaces
- 1,251 Sq Ft Home
- 2-Story Property
- Open Floorplan
- Built-In Features
- Ceiling Fan
- Blinds
- Entrance Foyer
- Formal Dining Room
- Inside Utility
- Attic
Kitchen
- Range with Range Hood
- Microwave
- Dishwasher
- Solid Surface Countertops
- Solid Wood Cabinet
Flooring
- Carpet
- Ceramic Tile
Bedrooms and Bathrooms
- 2 Bedrooms
- Split Bedroom Floorplan
- Walk-In Closet
- 2 Full Bathrooms
Laundry
- Laundry in unit
- Dryer
- Washer
Home Security
Parking
- 1 Carport Space
- Assigned Parking
Accessible Home Design
- Customized Wheelchair Accessible
- Handicap Modified
Pool
- In Ground Pool
- Gunite Pool
- Outside Bathroom Access
- Child Gate Fence
- Pool Lighting
Outdoor Features
- Deck
- Patio
- Exterior Lighting
- Shed
- Rain Gutters
- Porch
Schools
- Deer Park Elementary School
- River Ridge Middle School
- River Ridge High School
Utilities
- Central Heating and Cooling System
- Heat Pump System
- Electric Water Heater
- High Speed Internet
- Cable TV Available
Additional Features
- Energy-Efficient Thermostat
- Property is near public transit
Listing and Financial Details
- Down Payment Assistance Available
- Visit Down Payment Resource Website
- Legal Lot and Block 1010 / 30130
- Assessor Parcel Number 14-26-16-0060-30130-1010
Community Details
Overview
- Senior Community
- Association fees include community pool, escrow reserves fund, insurance, maintenance structure, ground maintenance, maintenance repairs, pest control, private road, recreational facilities, trash
- Woodtrail Condo
- Woodtrail Condo Subdivision
- Association Owns Recreation Facilities
- The community has rules related to deed restrictions, fencing, vehicle restrictions
- Rental Restrictions
- Planned Unit Development
- Handicap Modified Features In Community
Recreation
- Recreation Facilities
- Community Pool
Pet Policy
- Pets up to 13 lbs
- 1 Pet Allowed
Security
- Fire and Smoke Detector
Ownership History
Purchase Details
Home Financials for this Owner
Home Financials are based on the most recent Mortgage that was taken out on this home.Purchase Details
Purchase Details
Similar Homes in New Port Richey, FL
Home Values in the Area
Average Home Value in this Area
Purchase History
| Date | Buyer | Sale Price | Title Company |
|---|---|---|---|
| Wohifiel Timothy E | $70,100 | Wollinka Wikle Title Ins Age | |
| Dimarco Antonio | $38,500 | Galaxy Title Agency Llc | |
| Lennon Anna L | $43,000 | -- |
Mortgage History
| Date | Status | Borrower | Loan Amount |
|---|---|---|---|
| Open | Wohifiel Timothy E | $55,000 |
Property History
| Date | Event | Price | Change | Sq Ft Price |
|---|---|---|---|---|
| 08/17/2018 08/17/18 | Off Market | $875 | -- | -- |
| 08/17/2018 08/17/18 | Off Market | $800 | -- | -- |
| 05/23/2018 05/23/18 | Sold | $70,100 | -5.9% | $56 / Sq Ft |
| 03/13/2018 03/13/18 | Pending | -- | -- | -- |
| 03/02/2018 03/02/18 | For Sale | $74,500 | 0.0% | $60 / Sq Ft |
| 09/15/2017 09/15/17 | Rented | $875 | 0.0% | -- |
| 08/26/2017 08/26/17 | Under Contract | -- | -- | -- |
| 08/07/2017 08/07/17 | For Rent | $875 | +9.4% | -- |
| 01/07/2015 01/07/15 | Under Contract | -- | -- | -- |
| 01/01/2015 01/01/15 | Rented | $800 | 0.0% | -- |
| 08/12/2014 08/12/14 | For Rent | $800 | -- | -- |
Tax History Compared to Growth
Tax History
| Year | Tax Paid | Tax Assessment Tax Assessment Total Assessment is a certain percentage of the fair market value that is determined by local assessors to be the total taxable value of land and additions on the property. | Land | Improvement |
|---|---|---|---|---|
| 2024 | $668 | $60,540 | -- | -- |
| 2023 | $650 | $58,780 | $0 | $0 |
| 2022 | $598 | $57,070 | $0 | $0 |
| 2021 | $591 | $55,410 | $3,814 | $51,596 |
| 2020 | $582 | $54,650 | $3,814 | $50,836 |
| 2019 | $575 | $53,426 | $0 | $0 |
| 2018 | $806 | $45,453 | $3,814 | $41,639 |
| 2017 | $761 | $41,703 | $3,814 | $37,889 |
| 2016 | $629 | $31,313 | $3,814 | $27,499 |
| 2015 | $647 | $31,735 | $3,814 | $27,921 |
| 2014 | $620 | $31,259 | $3,814 | $27,445 |
Agents Affiliated with this Home
-
Janina Wozniak

Seller's Agent in 2018
Janina Wozniak
FUTURE HOME REALTY
(727) 888-3889
15 in this area
369 Total Sales
Map
Source: Stellar MLS
MLS Number: W7638498
APN: 14-26-16-0060-30130-1010
- 4140 Passport Ln Unit 204
- 4008 Passport Ln Unit 104
- 4315 Oakland Dr
- 4260 Saint Lawrence Dr
- 4339 Tiburon Dr Unit 15
- 4039 La Pasida Ln
- 4043 La Pasida Ln
- 9212 Estrada Place
- 9221 Repondo Place
- 8626 White Springs Dr
- 8700 Wind Mill Dr
- 3806 River Oaks Ct
- 4221 San Rafael Ave
- 8621 Bridgewater Dr
- 4218 San Rafael Ave
- 4306 Riverwood Dr
- 4136 Rhone Dr
- 4030 Casa Del Sol Way Unit 4
- 9314 Alta Sol Way
- 4201 Avanti Cir
- 4113 Passport Ln
- 4113 Passport Ln Unit 202
- 4113 Passport Ln Unit 102
- 4113 Passport Ln Unit 203
- 4113 Passport Ln Unit 201
- 4113 Passport Ln Unit 101
- 4113 Passport Ln Unit 103
- 4101 Passport Ln
- 4101 Passport Ln Unit 201
- 4101 Passport Ln Unit 202
- 4101 Passport Ln Unit 203
- 4101 Passport Ln Unit 103
- 4101 Passport Ln Unit 102
- 4101 Passport Ln Unit 101
- 4110 Passport Ln Unit 204
- 4110 Passport Ln Unit 202
- 4110 Passport Ln Unit 201
- 4110 Passport Ln Unit 103
- 4110 Passport Ln Unit 101
- 4110 Passport Ln Unit 102
