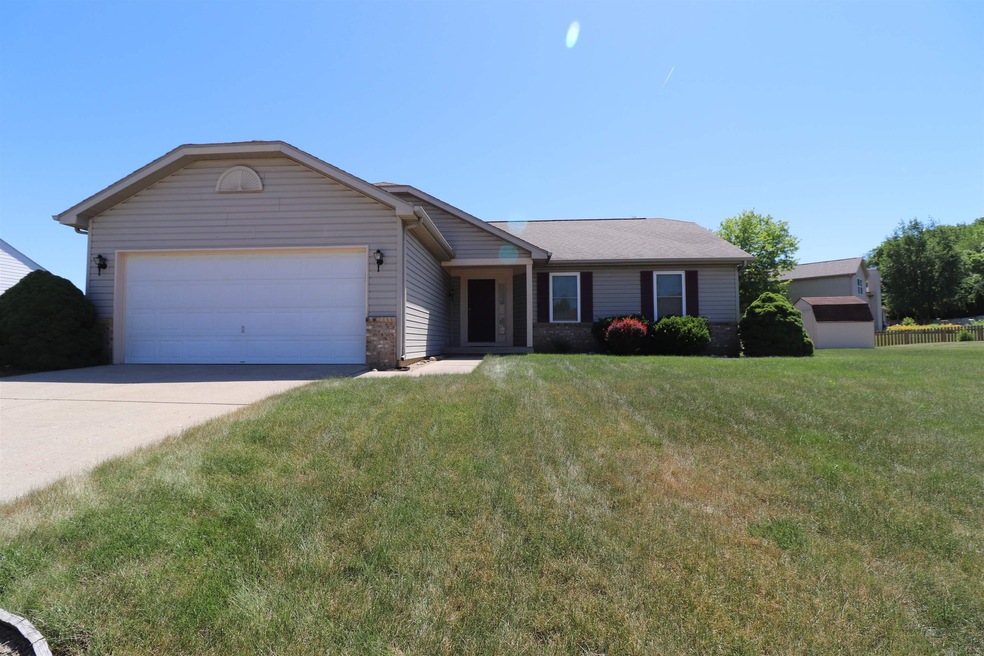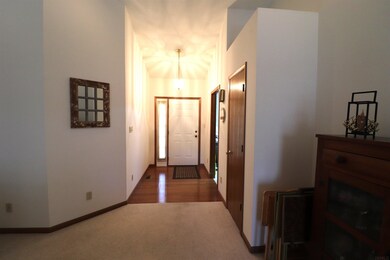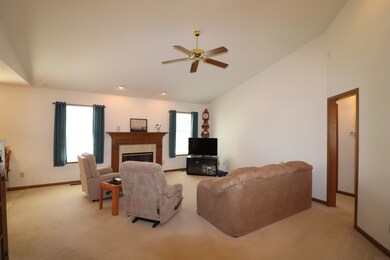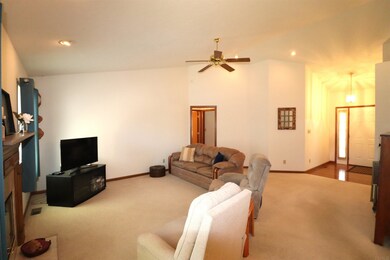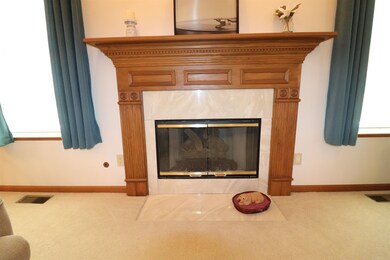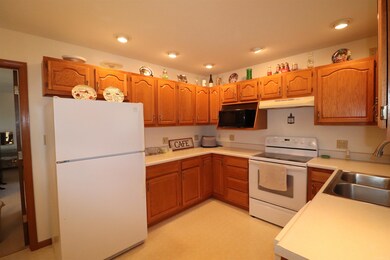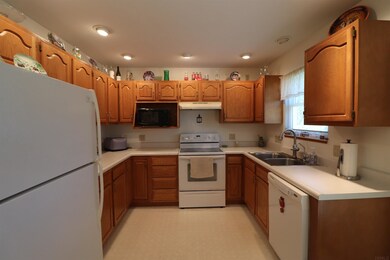
4113 Thomas Jefferson Rd Lafayette, IN 47909
Estimated Value: $266,000 - $277,000
Highlights
- Primary Bedroom Suite
- Ranch Style House
- Cathedral Ceiling
- Open Floorplan
- Backs to Open Ground
- Cul-De-Sac
About This Home
As of July 2022Move-In ready home now available in Valley Forge Est. This well maintain home features 1,457 sq ft, 4 bedrooms (split bedroom floor plan), 2 full baths, open concept living/dining/kitchen, main floor laundry, and an attached 2 car garage. Nice foyer entry welcomes you into this spacious living room with Cathedral ceilings and a gas log fireplace with is open to the dining and kitchen areas. All appliances are included in the kitchen which also offers a double door pantry. Access the deck from the dining room patio doors to entertain or just relex. The main suite is off the kitchen which features large closest space and an updated main bath with a large walk in shower. There are 3 other bedrooms and guest bath on the opposite end of the home. Some other features/updates include: a turtle access to crawlspace with sump pump, garbage disposal, furnace and a/c updated 2017, new windows 2017, fireplace and gas starter serviced December 2021, and roof replaced 2011. There is an attached 2 car garage, water softener system is included, and a 8 x 8 shed.
Home Details
Home Type
- Single Family
Est. Annual Taxes
- $1,608
Year Built
- Built in 1996
Lot Details
- 9,808 Sq Ft Lot
- Lot Dimensions are 90 x 112
- Backs to Open Ground
- Cul-De-Sac
- Rural Setting
- Landscaped
Parking
- 2 Car Attached Garage
- Garage Door Opener
- Driveway
- Off-Street Parking
Home Design
- Ranch Style House
- Brick Exterior Construction
- Shingle Roof
- Asphalt Roof
- Vinyl Construction Material
Interior Spaces
- 1,457 Sq Ft Home
- Open Floorplan
- Cathedral Ceiling
- Ceiling Fan
- Gas Log Fireplace
- Entrance Foyer
- Living Room with Fireplace
- Fire and Smoke Detector
- Laundry on main level
Kitchen
- Laminate Countertops
- Disposal
Flooring
- Carpet
- Laminate
- Vinyl
Bedrooms and Bathrooms
- 4 Bedrooms
- Primary Bedroom Suite
- Split Bedroom Floorplan
- 2 Full Bathrooms
- Bathtub with Shower
- Separate Shower
Basement
- Sump Pump
- Block Basement Construction
- Crawl Space
Schools
- Wea Ridge Elementary And Middle School
- Mc Cutcheon High School
Utilities
- Forced Air Heating and Cooling System
- Heating System Uses Gas
- Cable TV Available
Community Details
- Valley Forge Estates Subdivision
Listing and Financial Details
- Assessor Parcel Number 79-11-16-107-008.000-033
Ownership History
Purchase Details
Home Financials for this Owner
Home Financials are based on the most recent Mortgage that was taken out on this home.Purchase Details
Home Financials for this Owner
Home Financials are based on the most recent Mortgage that was taken out on this home.Similar Homes in Lafayette, IN
Home Values in the Area
Average Home Value in this Area
Purchase History
| Date | Buyer | Sale Price | Title Company |
|---|---|---|---|
| Rodgers Karen A | $235,000 | None Listed On Document | |
| Mason Charles D | -- | -- |
Mortgage History
| Date | Status | Borrower | Loan Amount |
|---|---|---|---|
| Open | Rodgers Karen A | $223,250 | |
| Previous Owner | Mason Charles D | $47,500 | |
| Previous Owner | Mason Charles D | $91,700 | |
| Previous Owner | Mason Charles D | $100,800 |
Property History
| Date | Event | Price | Change | Sq Ft Price |
|---|---|---|---|---|
| 07/29/2022 07/29/22 | Sold | $235,000 | -2.0% | $161 / Sq Ft |
| 06/28/2022 06/28/22 | Pending | -- | -- | -- |
| 06/24/2022 06/24/22 | Price Changed | $239,900 | -4.0% | $165 / Sq Ft |
| 06/20/2022 06/20/22 | For Sale | $249,900 | -- | $172 / Sq Ft |
Tax History Compared to Growth
Tax History
| Year | Tax Paid | Tax Assessment Tax Assessment Total Assessment is a certain percentage of the fair market value that is determined by local assessors to be the total taxable value of land and additions on the property. | Land | Improvement |
|---|---|---|---|---|
| 2024 | $2,106 | $223,600 | $43,800 | $179,800 |
| 2023 | $2,100 | $209,000 | $43,800 | $165,200 |
| 2022 | $1,762 | $176,900 | $25,000 | $151,900 |
| 2021 | $1,602 | $160,900 | $25,000 | $135,900 |
| 2020 | $1,475 | $148,500 | $25,000 | $123,500 |
| 2019 | $1,318 | $138,700 | $25,000 | $113,700 |
| 2018 | $1,211 | $133,300 | $25,000 | $108,300 |
| 2017 | $1,147 | $127,600 | $23,000 | $104,600 |
| 2016 | $1,100 | $126,700 | $23,000 | $103,700 |
| 2014 | $1,020 | $123,800 | $23,000 | $100,800 |
| 2013 | $1,068 | $125,700 | $23,000 | $102,700 |
Agents Affiliated with this Home
-
Mary Slavens

Seller's Agent in 2022
Mary Slavens
BerkshireHathaway HS IN Realty
(765) 426-6326
81 Total Sales
-

Buyer's Agent in 2022
Ken Cary
Keller Williams Lafayette
(765) 714-0366
240 Total Sales
Map
Source: Indiana Regional MLS
MLS Number: 202224691
APN: 79-11-16-107-008.000-033
- 3920 Pennypackers Mill Rd E
- 1804 Canyon Creek Dr
- 1814 Abbotsbury Way
- 825 Red Oaks Ln
- 1611 Stonegate Cir
- 1605 Waterstone Dr
- 2120 Whisper Valley Dr
- 4261 Stergen Dr
- 1800 E 430 S
- 3508 Waverly Dr
- 4945 S 100 E
- 3923 Regal Valley Dr
- 3902 Rushgrove Dr
- 1644 Sandstone Ct W
- 3905 Rushgrove Dr
- 3934 Rushgrove Dr
- 3327 Crosspoint Ct S
- 4663 Beringer Dr
- 2026 Mondavi Blvd
- 1431 S Newsom Ct
- 4113 Thomas Jefferson Rd
- 4109 Thomas Jefferson Rd
- 4114 Penny Packers Mill Rd
- 4117 Thomas Jefferson Rd
- 4110 Penny Packers Mill Rd
- 4118 Penny Packers Mill Rd
- 4105 Thomas Jefferson Rd
- 4121 Thomas Jefferson Rd
- 4106 Penny Packers Mill Rd
- 4106 Penny Packers Mill Rd
- 4112 Thomas Jefferson Rd
- 4108 Thomas Jefferson Rd
- 4116 Thomas Jefferson Rd
- 1111 Penny Packers Mill Rd
- 4104 Thomas Jefferson Rd
- 4123 Penny Packers Mill Rd
- 4123 Pennypackers
- 4102 Penny Packers Mill Rd
- 4100 Thomas Jefferson Rd
- 4115 Penny Packers Mill Rd
