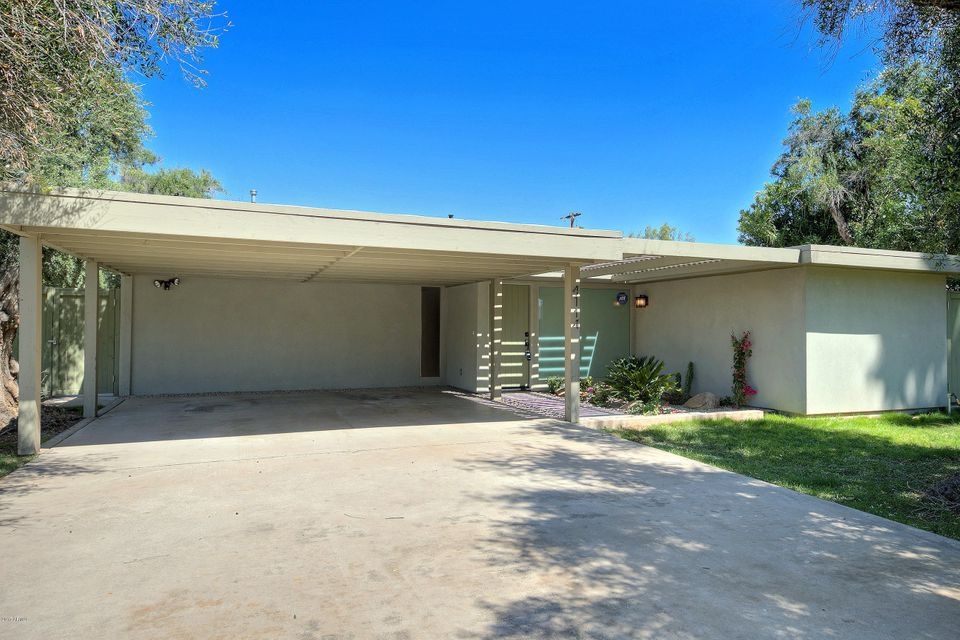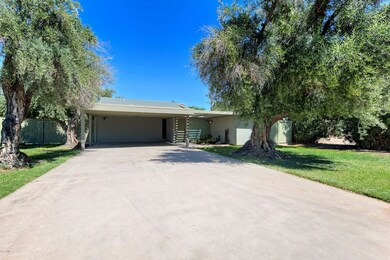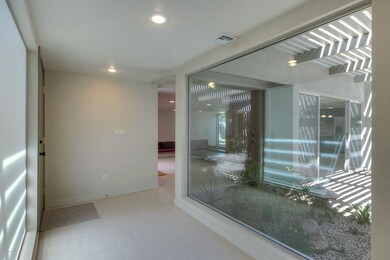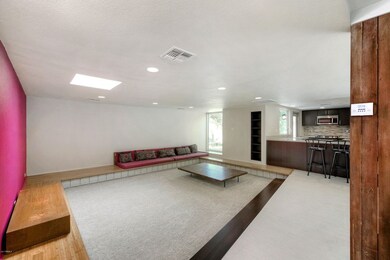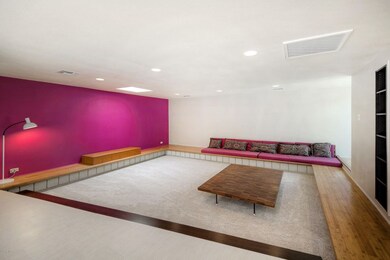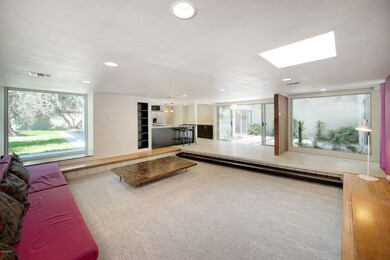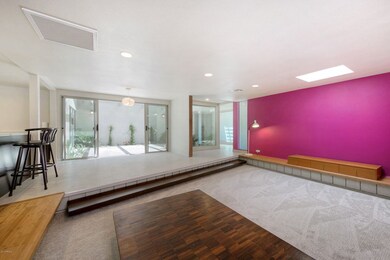
4114 E Earll Dr Phoenix, AZ 85018
Camelback East Village NeighborhoodHighlights
- Two Primary Bathrooms
- No HOA
- Double Pane Windows
- Tavan Elementary School Rated A
- Skylights
- Walk-In Closet
About This Home
As of January 2020BEAUTIFUL MID CENTURY MODERN HOME IN ARCADIA. Designed and built by original owner/architect in 1955. Lovingly remodeled to bring current upgrades and finishes expected of newer contemporary homes. Versatile floor plan with 4 bedrooms, 3.5 baths and 2059 square feet. Huge Atrium/Patio adjacent to living room offers a fantastic entertainment space. New flooring throughout home. New cabinets and counter tops in kitchen and all new appliances with gas oven. New cabinets and fixtures in bathrooms. Fully irrigated lot with beautiful flowering plants and mature trees. Don't miss this opportunity to own such a unique property in this wonderful neighborhood.
Home Details
Home Type
- Single Family
Est. Annual Taxes
- $1,976
Year Built
- Built in 1955
Lot Details
- 8,751 Sq Ft Lot
- Wood Fence
- Front and Back Yard Sprinklers
- Sprinklers on Timer
- Grass Covered Lot
Parking
- 2 Carport Spaces
Home Design
- Designed by Ronald Walsh Craik Architects
- Wood Frame Construction
- Composition Roof
- Foam Roof
- Stucco
Interior Spaces
- 2,059 Sq Ft Home
- 1-Story Property
- Skylights
- Double Pane Windows
Kitchen
- Breakfast Bar
- Built-In Microwave
- Dishwasher
- Kitchen Island
Flooring
- Carpet
- Tile
Bedrooms and Bathrooms
- 4 Bedrooms
- Walk-In Closet
- Remodeled Bathroom
- Two Primary Bathrooms
- 3.5 Bathrooms
- Bathtub With Separate Shower Stall
Laundry
- Laundry in unit
- 220 Volts In Laundry
- Washer and Dryer Hookup
Schools
- Tavan Elementary School
- Ingleside Middle School
- Arcadia High School
Utilities
- Refrigerated Cooling System
- Heating System Uses Natural Gas
Community Details
- No Home Owners Association
- Built by Ronald Walsh Craik
- Olivette Acres Subdivision
Listing and Financial Details
- Tax Lot 4
- Assessor Parcel Number 127-15-034
Ownership History
Purchase Details
Home Financials for this Owner
Home Financials are based on the most recent Mortgage that was taken out on this home.Purchase Details
Home Financials for this Owner
Home Financials are based on the most recent Mortgage that was taken out on this home.Purchase Details
Purchase Details
Home Financials for this Owner
Home Financials are based on the most recent Mortgage that was taken out on this home.Purchase Details
Home Financials for this Owner
Home Financials are based on the most recent Mortgage that was taken out on this home.Purchase Details
Purchase Details
Purchase Details
Purchase Details
Similar Homes in Phoenix, AZ
Home Values in the Area
Average Home Value in this Area
Purchase History
| Date | Type | Sale Price | Title Company |
|---|---|---|---|
| Interfamily Deed Transfer | -- | Grand Canyon Title Agency | |
| Interfamily Deed Transfer | -- | Accommodation | |
| Interfamily Deed Transfer | -- | Grand Canyon Title Agency | |
| Interfamily Deed Transfer | -- | None Available | |
| Warranty Deed | $575,000 | Valleywide Title Agency | |
| Warranty Deed | $460,500 | Clear Title Agency Of Arizon | |
| Interfamily Deed Transfer | -- | None Available | |
| Interfamily Deed Transfer | -- | Clear Title Agency Of Arizon | |
| Interfamily Deed Transfer | -- | -- | |
| Interfamily Deed Transfer | -- | -- |
Mortgage History
| Date | Status | Loan Amount | Loan Type |
|---|---|---|---|
| Open | $454,000 | New Conventional | |
| Closed | $460,000 | New Conventional | |
| Previous Owner | $424,100 | New Conventional |
Property History
| Date | Event | Price | Change | Sq Ft Price |
|---|---|---|---|---|
| 01/21/2020 01/21/20 | Sold | $575,000 | 0.0% | $279 / Sq Ft |
| 01/21/2020 01/21/20 | Pending | -- | -- | -- |
| 01/17/2020 01/17/20 | For Sale | $575,000 | +24.9% | $279 / Sq Ft |
| 04/28/2017 04/28/17 | Sold | $460,500 | -0.5% | $224 / Sq Ft |
| 03/29/2017 03/29/17 | Pending | -- | -- | -- |
| 03/24/2017 03/24/17 | For Sale | $463,000 | -- | $225 / Sq Ft |
Tax History Compared to Growth
Tax History
| Year | Tax Paid | Tax Assessment Tax Assessment Total Assessment is a certain percentage of the fair market value that is determined by local assessors to be the total taxable value of land and additions on the property. | Land | Improvement |
|---|---|---|---|---|
| 2025 | $2,328 | $34,240 | -- | -- |
| 2024 | $2,258 | $32,610 | -- | -- |
| 2023 | $2,258 | $58,850 | $11,770 | $47,080 |
| 2022 | $2,175 | $46,650 | $9,330 | $37,320 |
| 2021 | $2,286 | $42,200 | $8,440 | $33,760 |
| 2020 | $2,250 | $40,030 | $8,000 | $32,030 |
| 2019 | $2,174 | $36,330 | $7,260 | $29,070 |
| 2018 | $2,105 | $32,320 | $6,460 | $25,860 |
| 2017 | $1,997 | $30,900 | $6,180 | $24,720 |
| 2016 | $1,976 | $26,150 | $5,230 | $20,920 |
| 2015 | $1,811 | $25,110 | $5,020 | $20,090 |
Agents Affiliated with this Home
-

Seller's Agent in 2020
Tucker Blalock
The Brokery
(602) 892-4444
254 in this area
364 Total Sales
-

Seller Co-Listing Agent in 2020
Oleg Bortman
The Brokery
(602) 402-2296
246 in this area
361 Total Sales
-
D
Seller's Agent in 2017
David Solar
HomeSmart
(602) 430-8192
2 in this area
35 Total Sales
-
M
Buyer's Agent in 2017
Matthew Winters
DenMar Realty
(480) 507-7905
81 Total Sales
Map
Source: Arizona Regional Multiple Listing Service (ARMLS)
MLS Number: 5580462
APN: 127-15-034
- 3139 N 40th St
- 3034 N 40th St Unit 4
- 4202 E Catalina Dr
- 3949 E Earll Dr
- 4243 E Avalon Dr
- 3933 E Flower St
- 4015 E Catalina Dr
- 4219 E Catalina Dr
- 4305 E Flower St
- 4306 E Flower St
- 4246 E Mulberry Dr
- 3034 N 39th St Unit 12
- 3845 E Earll Dr
- 3200 N 39th St Unit 4
- 4328 E Mulberry Dr Unit 7
- 4107 E Edgemont Ave
- 3416 N 44th St Unit 70
- 3416 N 44th St Unit 43
- 3416 N 44th St Unit 35
- 3416 N 44th St Unit 5
