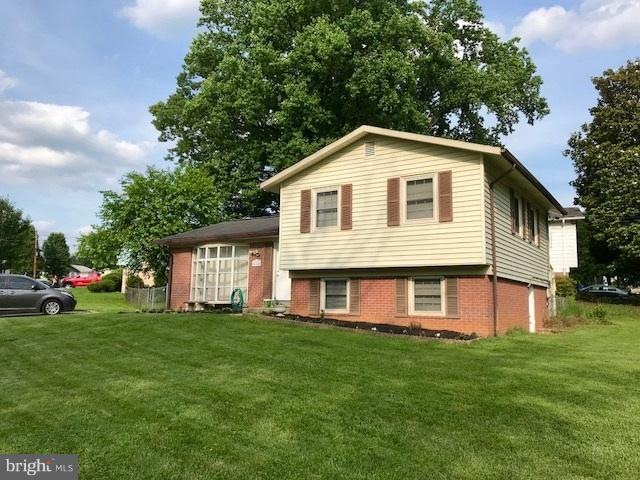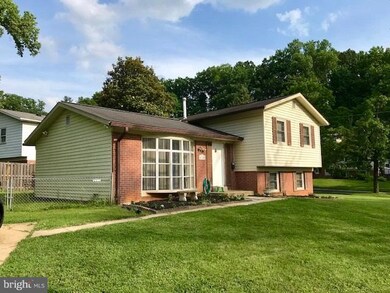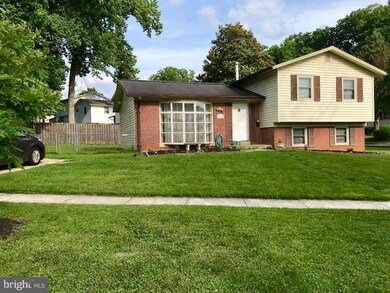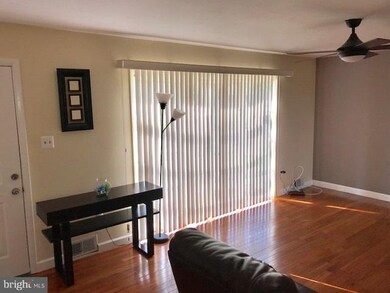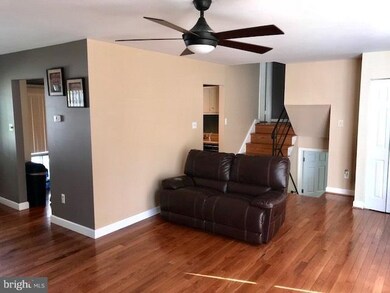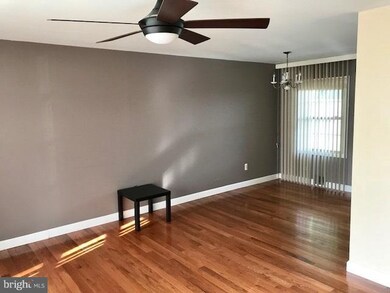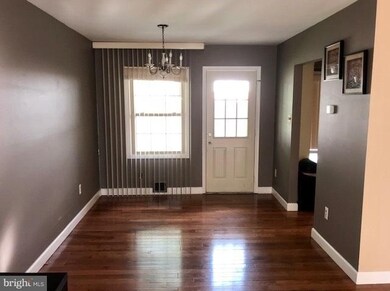
4114 Isbell St Silver Spring, MD 20906
Connecticut Avenue Park NeighborhoodEstimated Value: $492,000 - $560,000
Highlights
- Traditional Floor Plan
- Wood Flooring
- Corner Lot
- Wheaton High School Rated A
- Attic
- No HOA
About This Home
As of October 2018GORGEOUS Corner Lot / Well Kept Home. Partially Renovated. Kitchen & Bathrooms, Oak hardwood floors, ceramic floors, freshly painted. energy-saving vinyl windows, excellent location, near shopping, public transportation, quite neighborhood, and much more. This is a ready to move in home. All offers must be financially Pre-Approved by a lender. Sellers a motivated. Send us your offer!
Last Agent to Sell the Property
GLORIA PALACIO
HomeSmart Listed on: 06/16/2018
Home Details
Home Type
- Single Family
Est. Annual Taxes
- $3,672
Year Built
- Built in 1960
Lot Details
- 7,773 Sq Ft Lot
- Back Yard Fenced
- Corner Lot
- Property is in very good condition
- Property is zoned R60
Home Design
- Split Level Home
- Brick Exterior Construction
- Asphalt Roof
Interior Spaces
- 1,070 Sq Ft Home
- Property has 3 Levels
- Traditional Floor Plan
- Built-In Features
- Low Emissivity Windows
- Vinyl Clad Windows
- Entrance Foyer
- Family Room
- Combination Dining and Living Room
- Utility Room
- Wood Flooring
- Attic
Kitchen
- Eat-In Kitchen
- Electric Oven or Range
- Range Hood
- Extra Refrigerator or Freezer
- Ice Maker
- Dishwasher
- Disposal
Bedrooms and Bathrooms
- 3 Bedrooms
- En-Suite Primary Bedroom
- En-Suite Bathroom
- 2 Full Bathrooms
Laundry
- Laundry Room
- Front Loading Dryer
- Washer
Partially Finished Basement
- Walk-Up Access
- Connecting Stairway
- Side Basement Entry
Parking
- On-Street Parking
- Off-Street Parking
Outdoor Features
- Patio
- Shed
Schools
- Wheaton High School
Utilities
- Forced Air Heating and Cooling System
- Natural Gas Water Heater
Community Details
- No Home Owners Association
- Stoneybrook Estates Subdivision, Split Level Home Floorplan
Listing and Financial Details
- Tax Lot 1
- Assessor Parcel Number 161301342457
Ownership History
Purchase Details
Home Financials for this Owner
Home Financials are based on the most recent Mortgage that was taken out on this home.Purchase Details
Home Financials for this Owner
Home Financials are based on the most recent Mortgage that was taken out on this home.Purchase Details
Similar Homes in Silver Spring, MD
Home Values in the Area
Average Home Value in this Area
Purchase History
| Date | Buyer | Sale Price | Title Company |
|---|---|---|---|
| Meteh Epse Nkwichet Gillian | $380,000 | Houehold Title & Escrow Llc | |
| Reyes Erica V | $297,000 | Brick House Title Llc | |
| Mannarino Margaret F Trustee | -- | -- |
Mortgage History
| Date | Status | Borrower | Loan Amount |
|---|---|---|---|
| Open | Epse Nkwichet Gillian Meteh | $19,504 | |
| Closed | Nkwichet Gillian Meteh Epse | $26,111 | |
| Open | Nkwichet Gillian Meteh Epse | $374,692 | |
| Closed | Meteh Epse Nkwichet Gillian | $373,117 | |
| Previous Owner | Reyes Ruben | $275,000 | |
| Previous Owner | Reyes Erica V | $274,811 |
Property History
| Date | Event | Price | Change | Sq Ft Price |
|---|---|---|---|---|
| 10/19/2018 10/19/18 | Sold | $380,000 | +1.3% | $355 / Sq Ft |
| 09/18/2018 09/18/18 | For Sale | $374,990 | 0.0% | $350 / Sq Ft |
| 08/06/2018 08/06/18 | Pending | -- | -- | -- |
| 07/23/2018 07/23/18 | Price Changed | $374,990 | -3.8% | $350 / Sq Ft |
| 06/28/2018 06/28/18 | Price Changed | $389,990 | -2.5% | $364 / Sq Ft |
| 06/16/2018 06/16/18 | For Sale | $399,990 | +34.7% | $374 / Sq Ft |
| 09/12/2013 09/12/13 | Sold | $297,000 | -10.0% | $278 / Sq Ft |
| 08/07/2013 08/07/13 | Pending | -- | -- | -- |
| 07/19/2013 07/19/13 | Price Changed | $330,000 | -1.5% | $308 / Sq Ft |
| 06/23/2013 06/23/13 | Price Changed | $335,000 | +1.5% | $313 / Sq Ft |
| 06/23/2013 06/23/13 | For Sale | $330,000 | -- | $308 / Sq Ft |
Tax History Compared to Growth
Tax History
| Year | Tax Paid | Tax Assessment Tax Assessment Total Assessment is a certain percentage of the fair market value that is determined by local assessors to be the total taxable value of land and additions on the property. | Land | Improvement |
|---|---|---|---|---|
| 2024 | $5,172 | $385,733 | $0 | $0 |
| 2023 | $5,644 | $368,767 | $0 | $0 |
| 2022 | $3,843 | $351,800 | $159,900 | $191,900 |
| 2021 | $3,606 | $336,167 | $0 | $0 |
| 2020 | $3,398 | $320,533 | $0 | $0 |
| 2019 | $3,191 | $304,900 | $170,200 | $134,700 |
| 2018 | $3,050 | $294,433 | $0 | $0 |
| 2017 | $2,922 | $283,967 | $0 | $0 |
| 2016 | -- | $273,500 | $0 | $0 |
| 2015 | $2,527 | $268,733 | $0 | $0 |
| 2014 | $2,527 | $263,967 | $0 | $0 |
Agents Affiliated with this Home
-
G
Seller's Agent in 2018
GLORIA PALACIO
HomeSmart
-
Patrick Jones
P
Buyer's Agent in 2018
Patrick Jones
Surburban Realty Group
(240) 438-3807
8 Total Sales
-
Dawn Eury
D
Seller's Agent in 2013
Dawn Eury
D & D Real Estate & Development
(240) 388-0178
3 Total Sales
-
Christina Eury

Seller Co-Listing Agent in 2013
Christina Eury
Rise Real Estate, LLC
(202) 556-9721
31 Total Sales
-
Ricardo Calderon

Buyer's Agent in 2013
Ricardo Calderon
Fairfax Realty Premier
(240) 460-6189
32 Total Sales
Map
Source: Bright MLS
MLS Number: 1001889608
APN: 13-01342457
- 4105 Isbell St
- 12834 Littleton St
- 12841 Littleton St
- 12505 Littleton St
- 3914 Havard St
- 13010 Turkey Branch Pkwy
- 12507 Greenly St
- 12720 Feldon St
- 12813 Evanston St
- 12701 Feldon St
- 4102 Elizabeth St
- 13105 Parkland Dr
- 13105 Burlwood Dr
- 13216 Turkey Branch Pkwy
- 12230 Selfridge Rd
- 12319 Middle Rd
- 12208 Atherton Dr
- 12408 Goodhill Rd
- 12130Est Veirs Mill Rd
- 12700 Weiss St
- 4114 Isbell St
- 4111 Delancy Dr
- 4110 Isbell St
- 4107 Delancy Dr
- 4117 Isbell St
- 4115 Isbell St
- 4106 Isbell St
- 4200 Isbell St
- 4113 Isbell St
- 4110 Delancy Dr
- 4108 Delancy Dr
- 4111 Isbell St
- 4105 Delancy Dr
- 4104 Isbell St
- 4106 Delancy Dr
- 4203 Delancy Dr
- 4201 Isbell St
- 4109 Isbell St
- 4103 Delancy Dr
- 4107 Isbell St
